$624,900
$15,00011 Isabel Street, Belleville, ON K8P 3N4
Belleville Ward, Belleville,
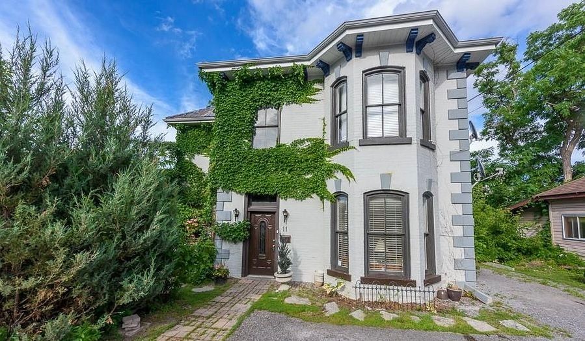
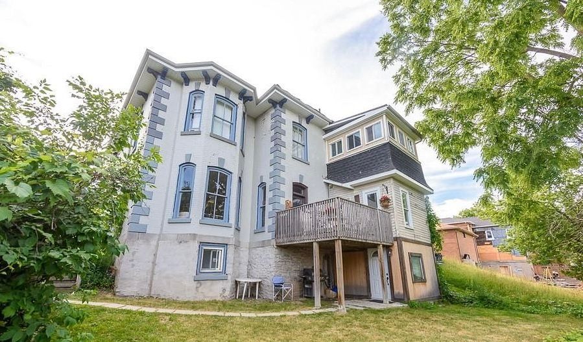
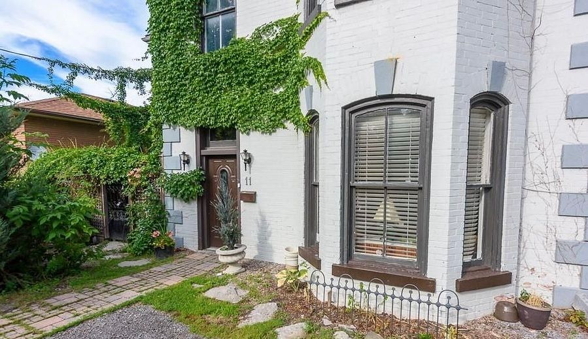
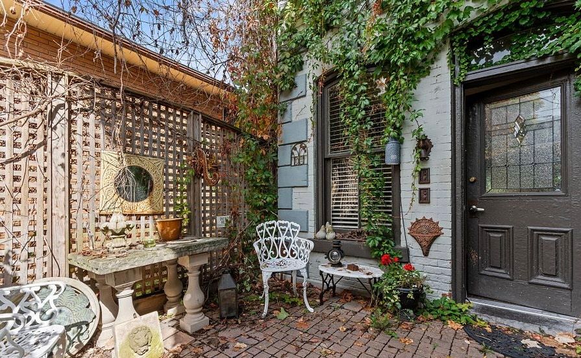
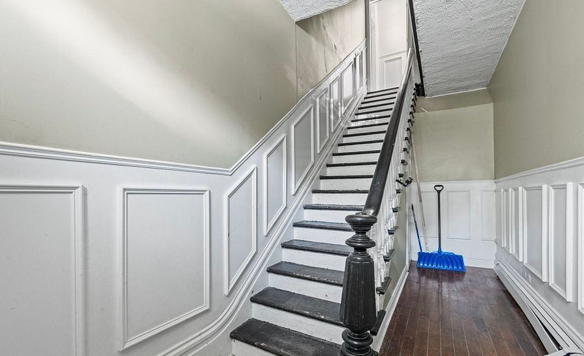
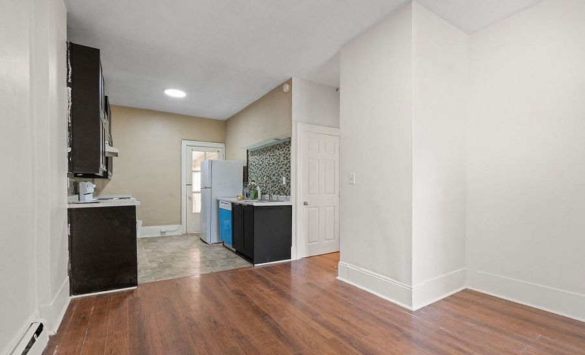
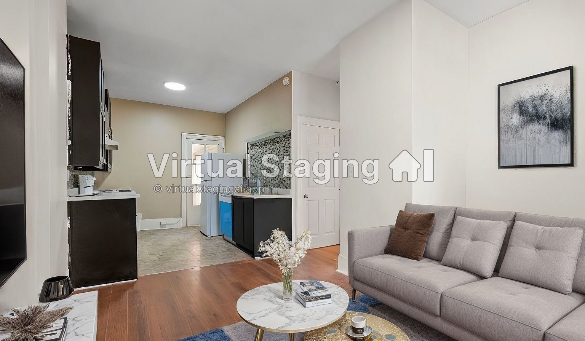
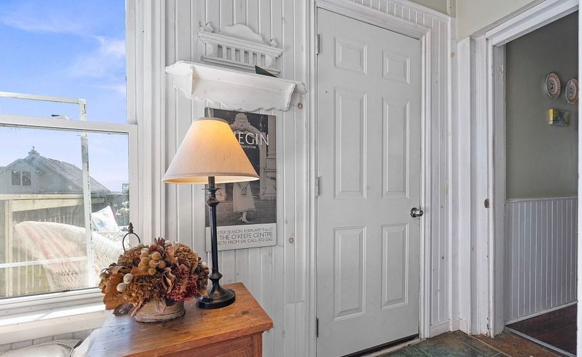
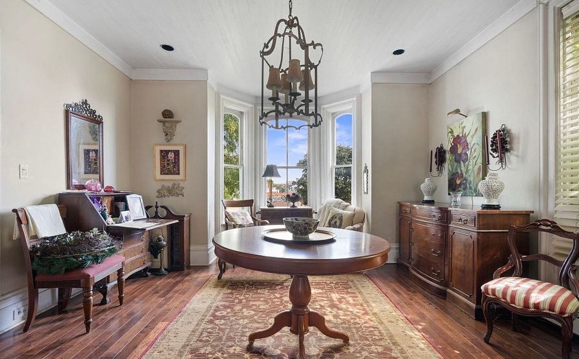
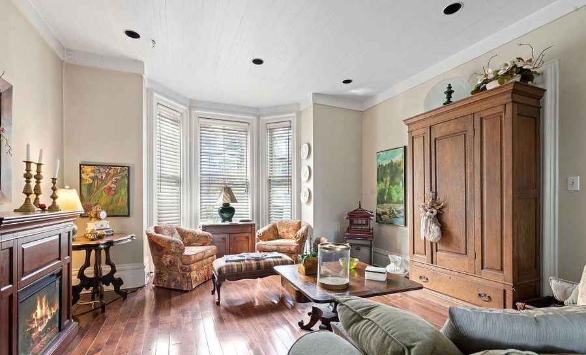
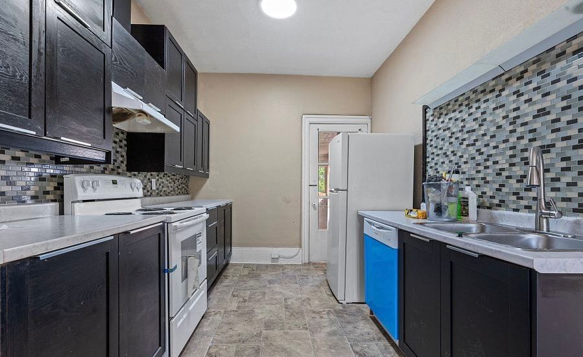
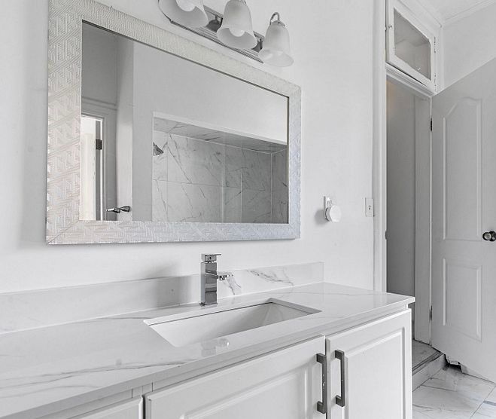
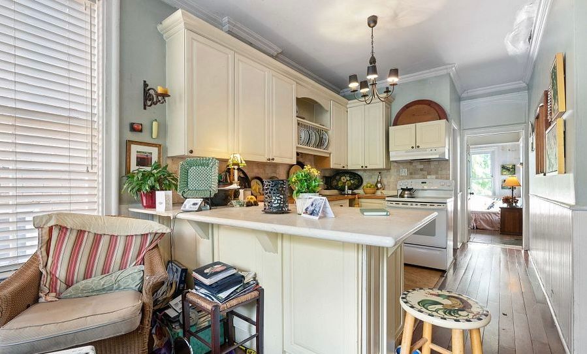
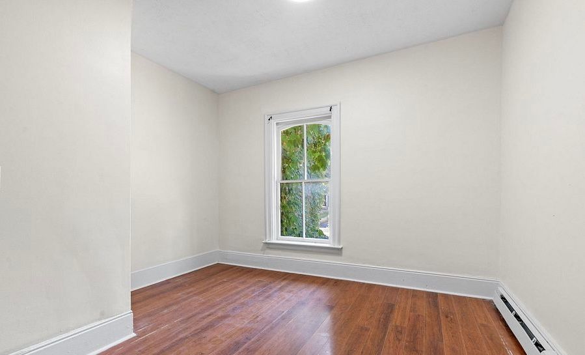
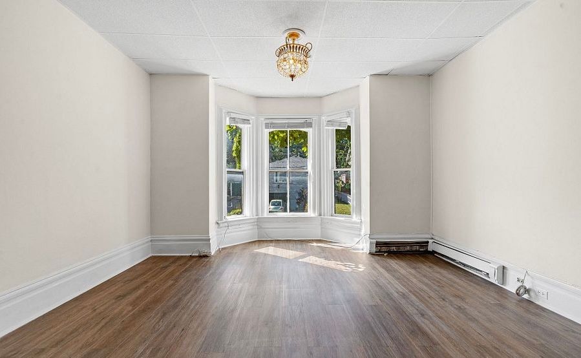
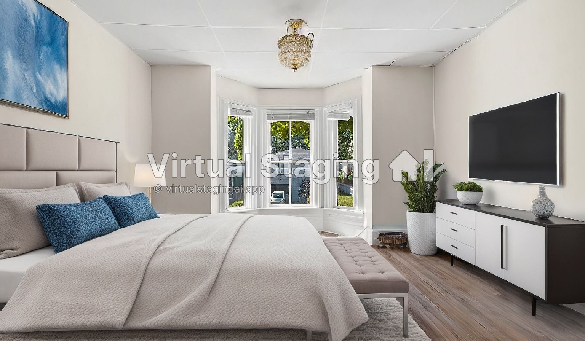

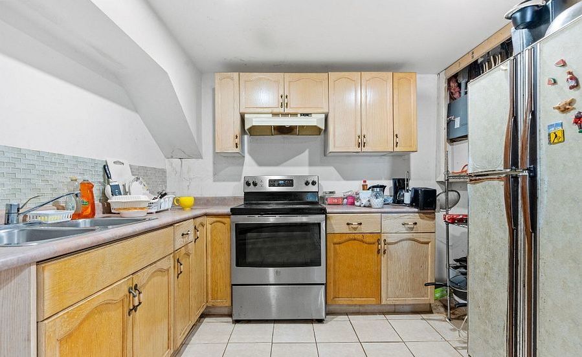
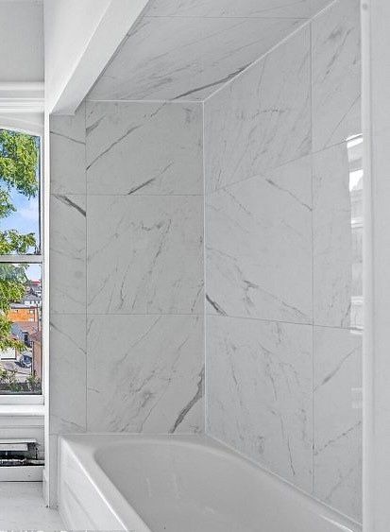
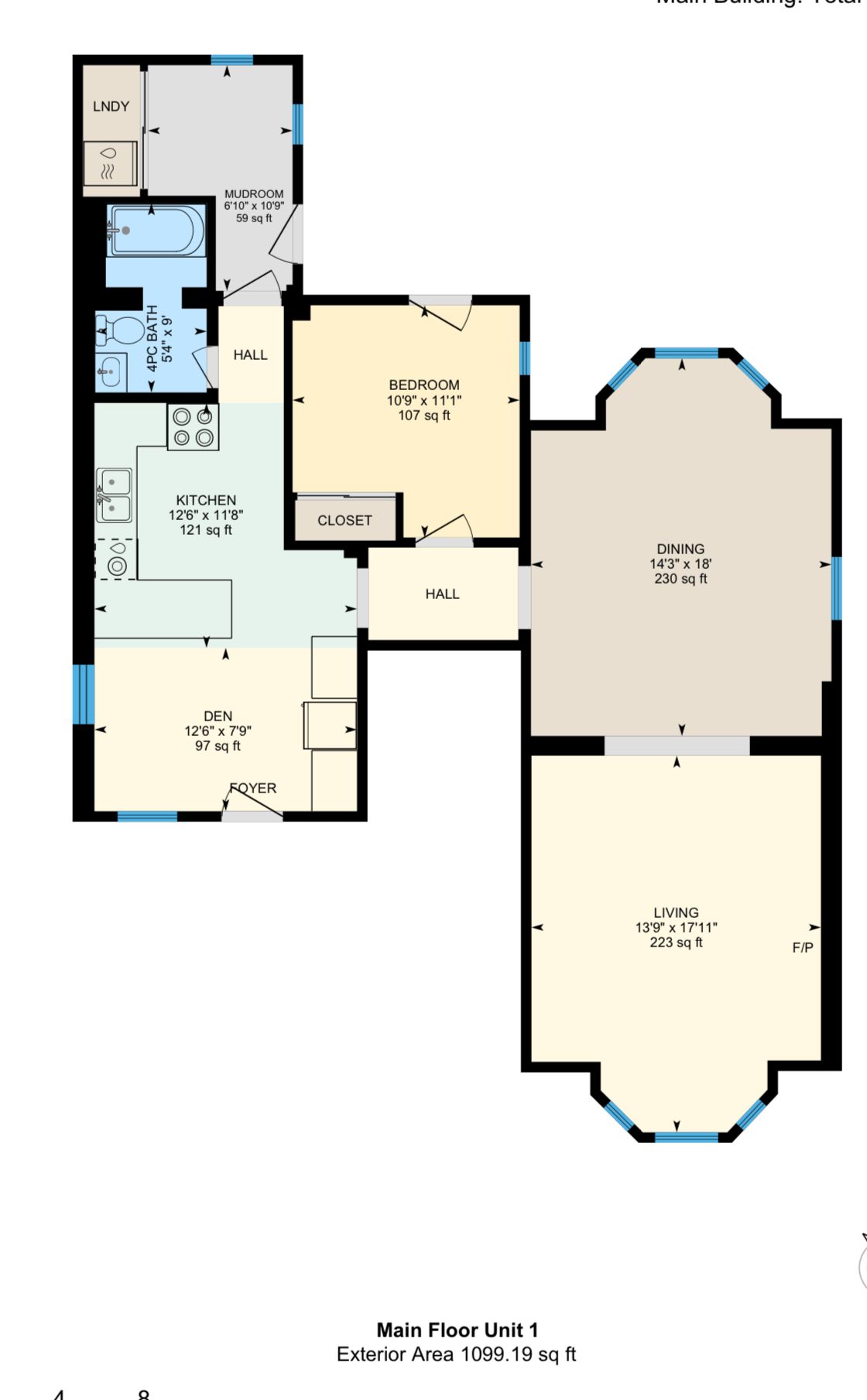
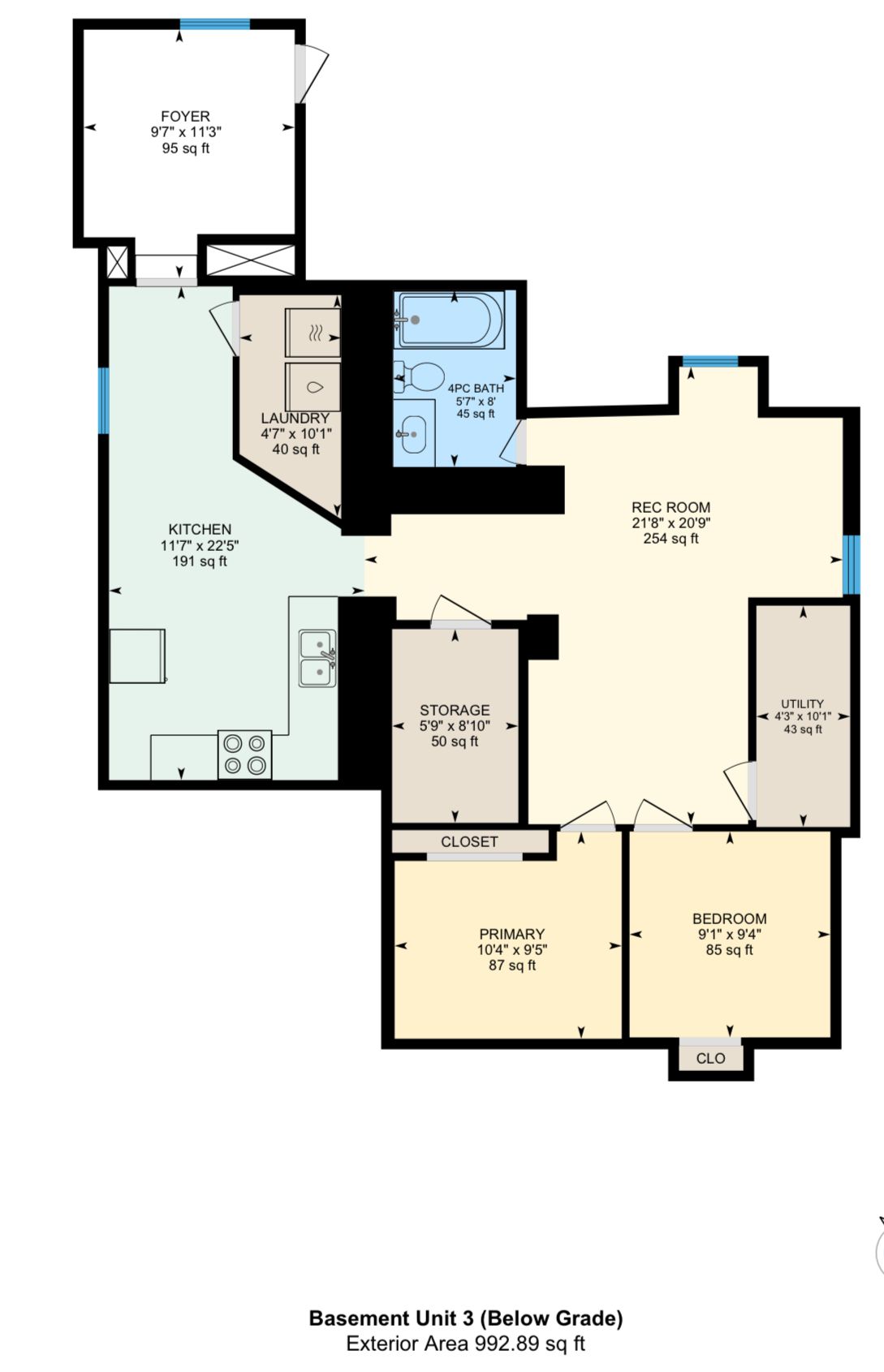
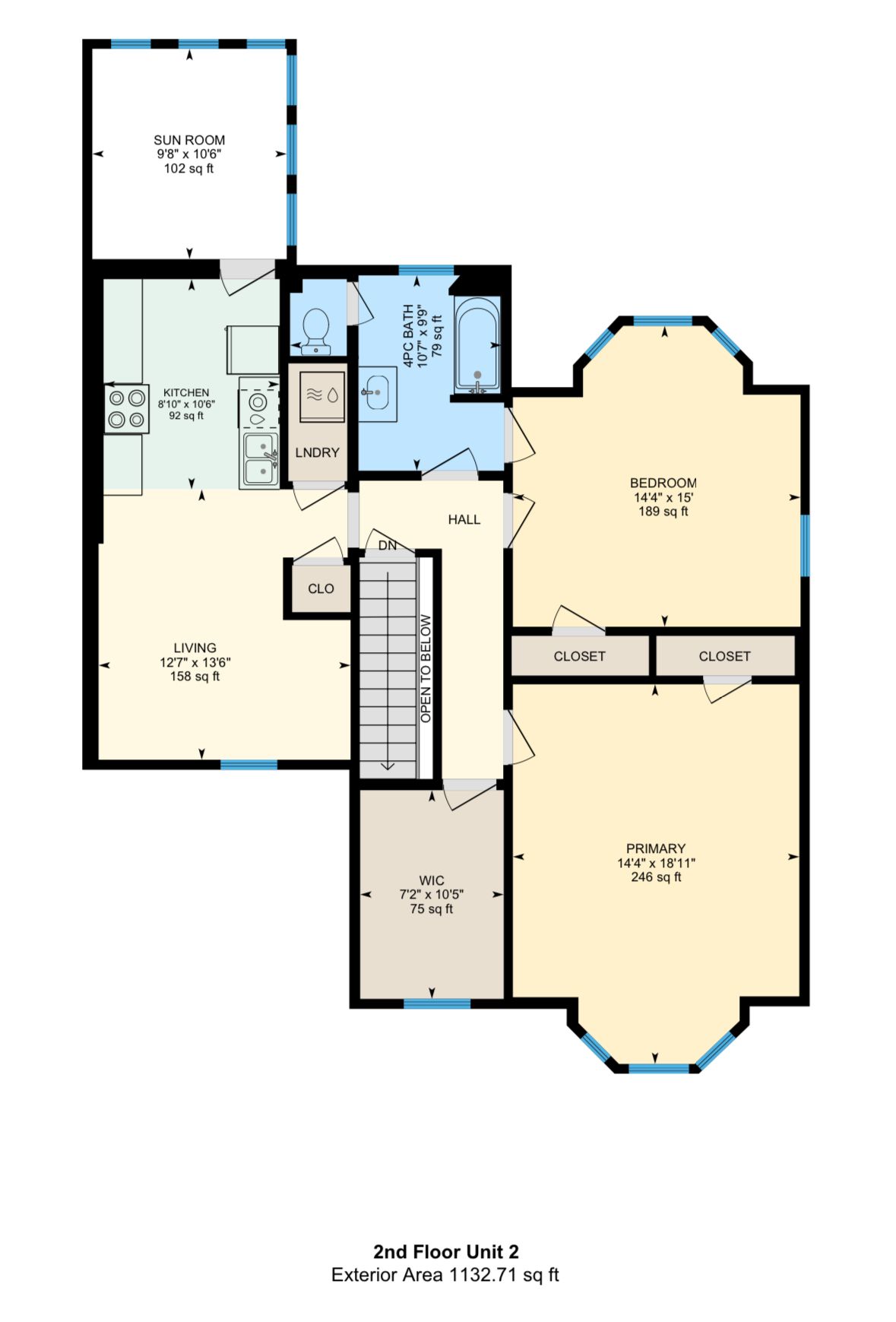
 Properties with this icon are courtesy of
TRREB.
Properties with this icon are courtesy of
TRREB.![]()
3 unit detached 2 storey in the heart of Belleville. Spacious two-bedroom plus office unit on the second floor offers a great living area, a full kitchen, sunroom, laundry and a 4-piece bathroom. The one-bedroom plus den main floor unit provides convenient access with a great layout. This unit features a living area, full kitchen, four-piece bathroom, dining room and laundry/large mudroom. The fully finished two-bedroom basement unit offers ample space with full kitchen, laundry, 4-piece bathroom and living area. All 3 units currently leased collecting rent totalling $4550 monthly. Close to shopping, great schools, hospital, restaurants, the Bay of Quinte and Prince Edward County.
- HoldoverDays: 180
- Architectural Style: 2-Storey
- Property Type: Residential Freehold
- Property Sub Type: Detached
- DirectionFaces: East
- Tax Year: 2024
- Parking Features: Available
- ParkingSpaces: 4
- Parking Total: 4
- WashroomsType1: 1
- WashroomsType1Level: Ground
- WashroomsType2: 1
- WashroomsType2Level: Second
- WashroomsType3: 1
- WashroomsType3Level: Basement
- BedroomsAboveGrade: 3
- BedroomsBelowGrade: 2
- Interior Features: In-Law Suite
- Basement: Apartment, Separate Entrance
- Cooling: Window Unit(s)
- HeatSource: Other
- HeatType: Forced Air
- ConstructionMaterials: Brick, Concrete
- Roof: Metal
- Sewer: Sewer
- Foundation Details: Unknown
- Parcel Number: 404680093
- LotSizeUnits: Feet
- LotDepth: 94.37
- LotWidth: 50.6
- PropertyFeatures: Hospital, Marina, Park, Place Of Worship, Public Transit, School
| School Name | Type | Grades | Catchment | Distance |
|---|---|---|---|---|
| {{ item.school_type }} | {{ item.school_grades }} | {{ item.is_catchment? 'In Catchment': '' }} | {{ item.distance }} |























