$549,900
173 Harmony Avenue, Hamilton, ON L8H 4Y6
Homeside, Hamilton,
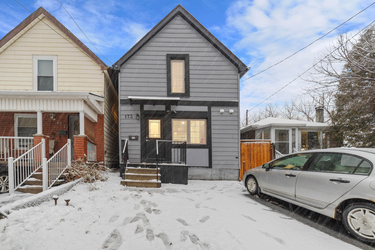
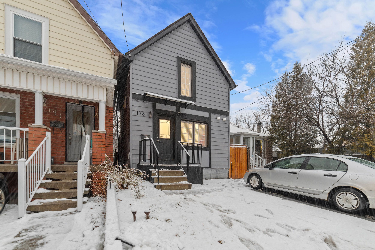
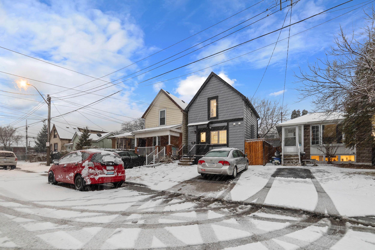
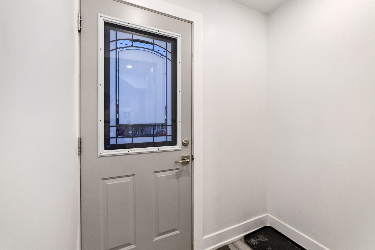
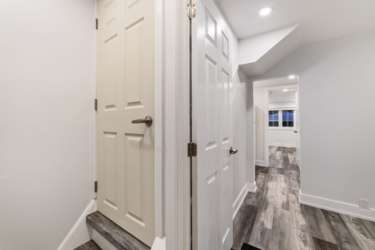
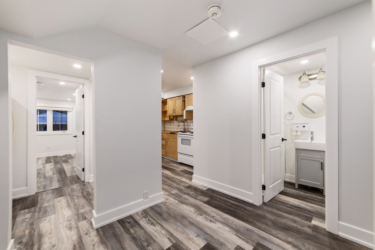
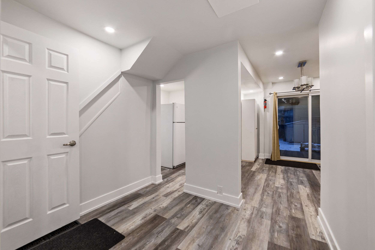
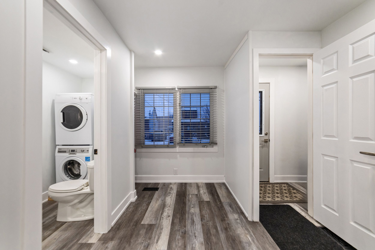
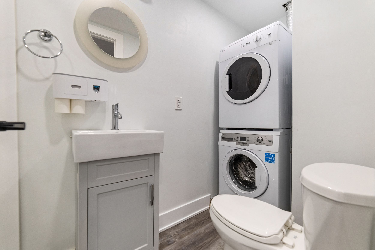
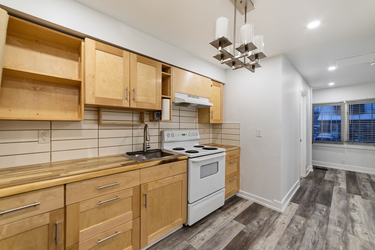
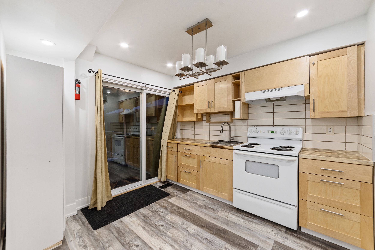
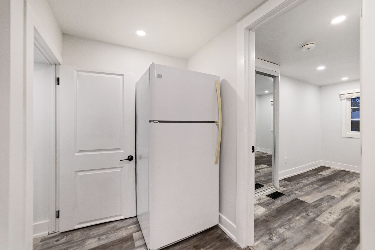
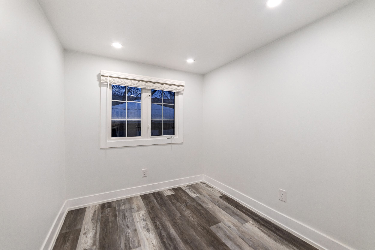
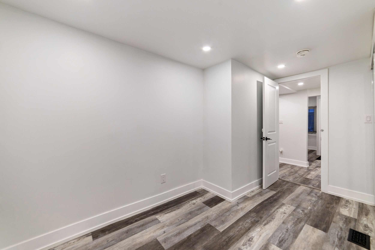
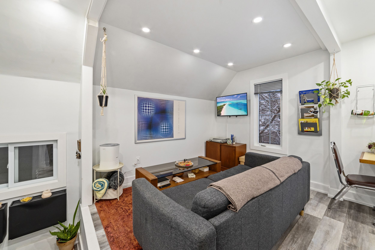
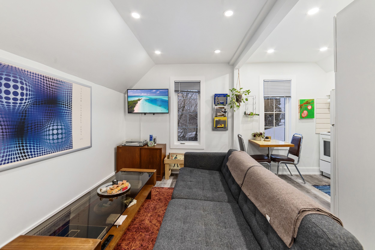
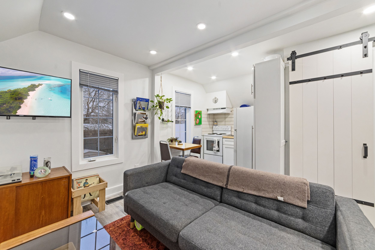
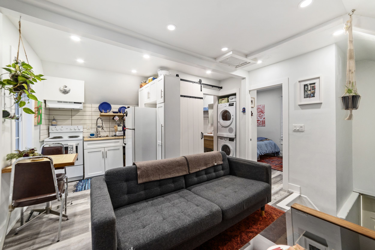
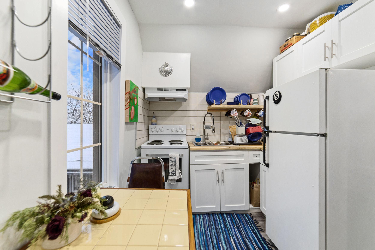
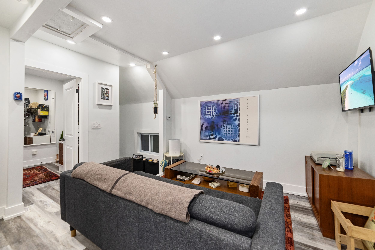
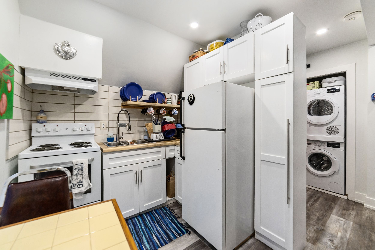
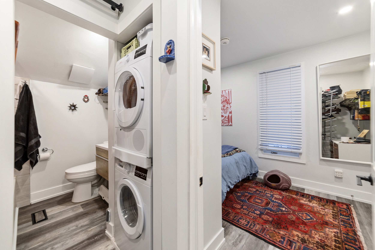
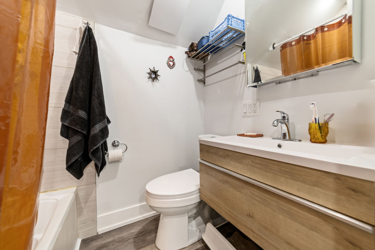
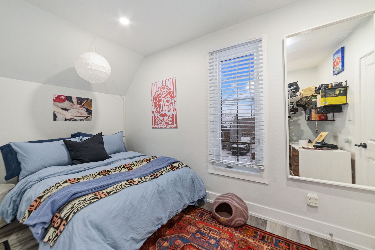
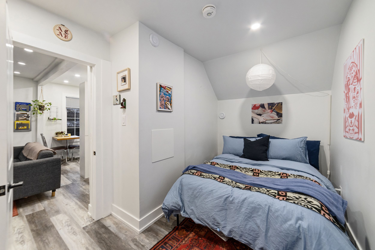
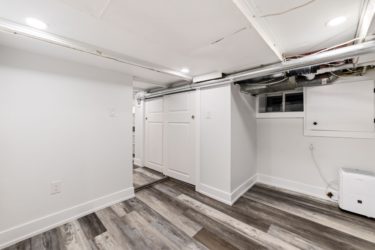
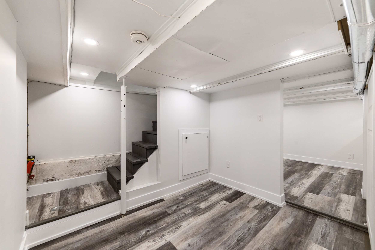
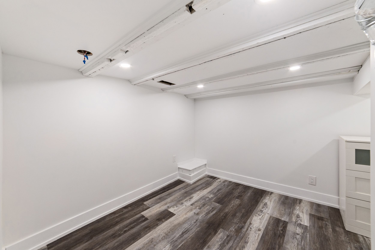
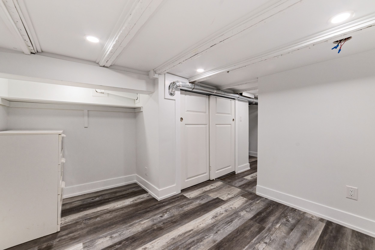
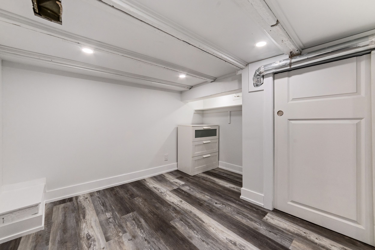
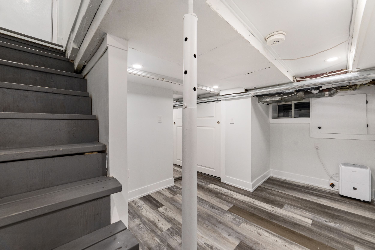
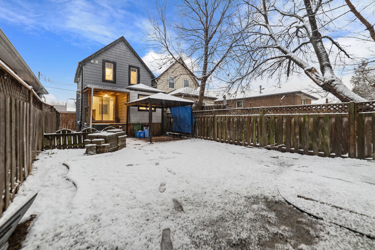
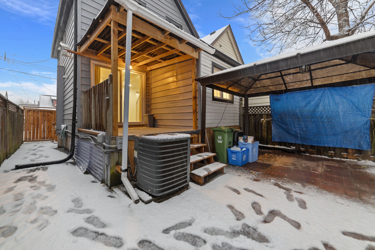
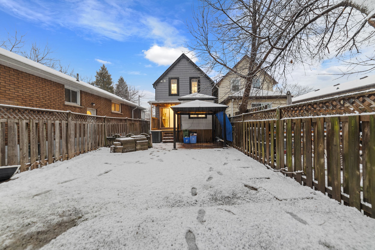
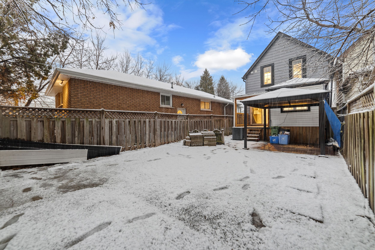
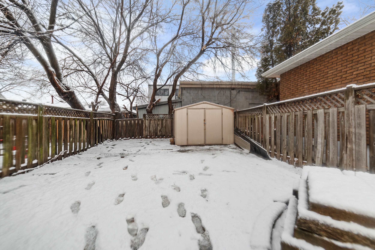
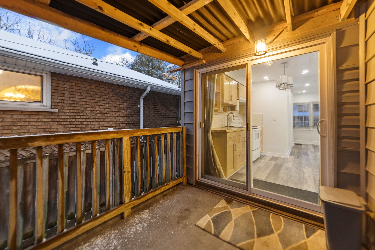
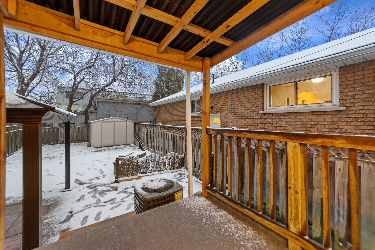
 Properties with this icon are courtesy of
TRREB.
Properties with this icon are courtesy of
TRREB.![]()
Discover this beautifully updated detached home, offering flexibility and modern upgrades in a prime location! Currently set up as two separate units, this home can easily be converted back into a spacious single-family residence. With three bedrooms one on the main level, one upstairs, and one in the finished basement there's plenty of room for extended family, guests, or rental income. Enjoy the convenience of two kitchens and two laundry areas, making multi-generational living or investment opportunities seamless. The home has been thoughtfully updated with new electrical, plumbing, fresh paint, modern flooring, and stylish trim all you need to do is move in! Step outside to your fully fenced backyard, complete with a expansive deck perfect for entertaining or unwinding in privacy. The private driveway offers ample parking, while the unbeatable location places you just steps from Centre on Barton, public transit, major bus routes, and quick access to the highway.
- HoldoverDays: 30
- Architectural Style: 2-Storey
- Property Type: Residential Freehold
- Property Sub Type: Detached
- DirectionFaces: East
- Tax Year: 2025
- Parking Features: Private
- ParkingSpaces: 1
- Parking Total: 1
- WashroomsType1: 1
- WashroomsType1Level: Main
- WashroomsType2: 1
- WashroomsType2Level: Second
- BedroomsAboveGrade: 2
- BedroomsBelowGrade: 1
- Basement: Full, Finished
- Cooling: Central Air
- HeatSource: Gas
- HeatType: Forced Air
- ConstructionMaterials: Aluminum Siding
- Roof: Asphalt Shingle
- Sewer: Sewer
- Foundation Details: Poured Concrete
- LotSizeUnits: Feet
- LotDepth: 85
- LotWidth: 24
| School Name | Type | Grades | Catchment | Distance |
|---|---|---|---|---|
| {{ item.school_type }} | {{ item.school_grades }} | {{ item.is_catchment? 'In Catchment': '' }} | {{ item.distance }} |







































