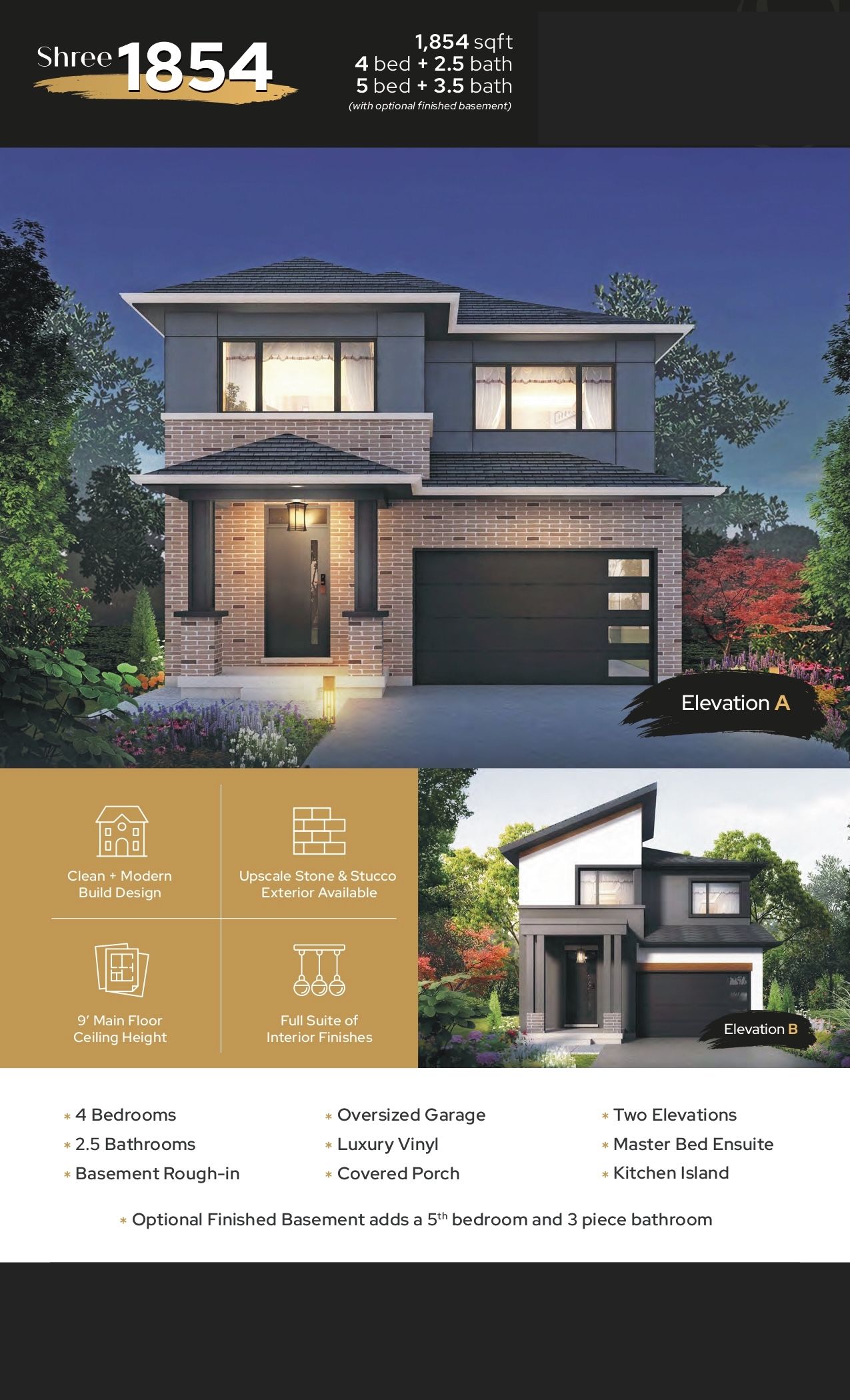$879,000
#LOT 161 - 1167 Hobbs Drive, London South, ON N6M 0M1
South U, London South,












































 Properties with this icon are courtesy of
TRREB.
Properties with this icon are courtesy of
TRREB.![]()
Are you searching for an affordable pre-construction home with the flexibility to customize it to your taste? These stunning new homes in South London offer the perfect blend of space, functionality, and modern design. With 1854 sqft of thoughtfully planned living space, the main floor features an open-concept kitchen, a spacious family room with a cozy fireplace, a formal dining room for memorable gatherings, alng with a laundry room. The second floor boasts four spacious bedrooms, two full bathrooms for added comfort. Additional features include a 1.5-car garage, and a prime location just two minutes from Highway 401 (Exit 189), with easy access to Victoria Hospital, shopping malls, and other amenities. Starting from the mid-$800s, these custom-built homes offer flexible deposit and closing options, along with the possibility of an optional finished basement for added living space. Plus, assignment options are available at a little extra cost. With a brand-new elementary school and park within walking distance, this is the perfect opportunity to invest in a home that blends comfort, style, and value. Contact us today for more details!
- HoldoverDays: 60
- Architectural Style: 2-Storey
- Property Type: Residential Freehold
- Property Sub Type: Detached
- DirectionFaces: North
- GarageType: Attached
- Tax Year: 2025
- Parking Features: Private Double
- ParkingSpaces: 4
- Parking Total: 5
- WashroomsType1: 2
- WashroomsType1Level: Second
- WashroomsType2: 1
- WashroomsType2Level: Main
- BedroomsAboveGrade: 4
- Fireplaces Total: 1
- Interior Features: Sump Pump
- Basement: Unfinished, Full
- Cooling: Central Air
- HeatSource: Gas
- HeatType: Forced Air
- LaundryLevel: Main Level
- ConstructionMaterials: Brick, Stucco (Plaster)
- Roof: Asphalt Shingle
- Sewer: Sewer
- Foundation Details: Poured Concrete
- Parcel Number: 081990372
- LotSizeUnits: Feet
- LotDepth: 108.57
- LotWidth: 34.27
- PropertyFeatures: School, Rec./Commun.Centre, Place Of Worship, Hospital, Park
| School Name | Type | Grades | Catchment | Distance |
|---|---|---|---|---|
| {{ item.school_type }} | {{ item.school_grades }} | {{ item.is_catchment? 'In Catchment': '' }} | {{ item.distance }} |













































