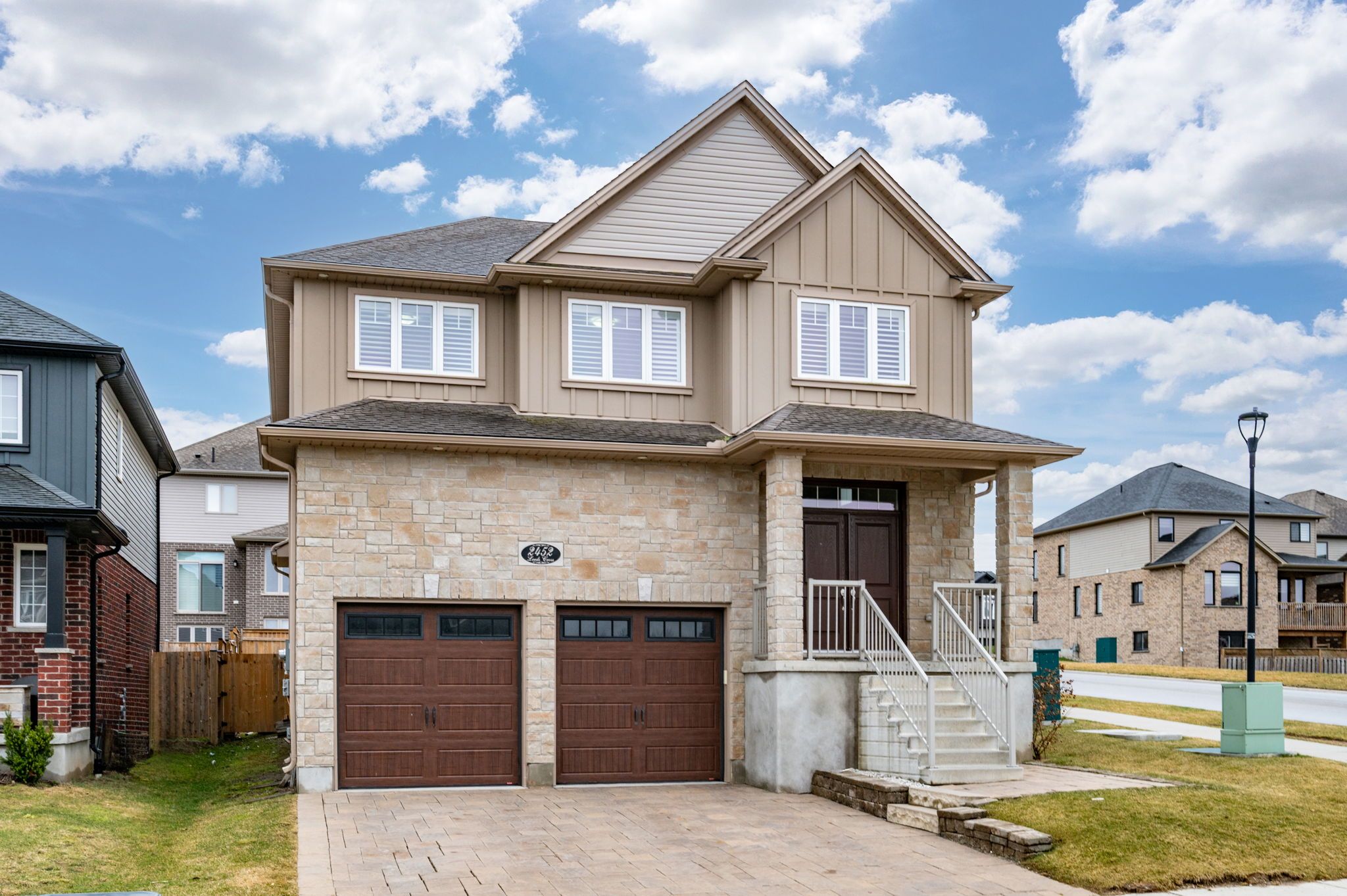$959,000
$40,9992452 Leeds Crossing, London South, ON N6M 0G3
South U, London South,
















































 Properties with this icon are courtesy of
TRREB.
Properties with this icon are courtesy of
TRREB.![]()
This stunning 4+1 bedroom, 3.5 bathroom home built by Richfield Custom Homes sits on a premium corner lot in a prime location just minutes from shopping, the highway, and a fantastic sports park! Thoughtfully upgraded throughout, this home offers 9-foot ceilings, oversized windows, engineered hardwood, and tile flooring on the main level.The spacious open-concept living area is warm and inviting, featuring a gas fireplace and a chefs kitchen with granite countertops, upgraded cabinetry, and a large walk-in pantry. A bonus room off the foyer provides the perfect space for a home office, sitting room, or formal dining area. The mudroom off the garage adds extra convenience for busy families.Upstairs, the primary suite is a private retreat with a walk-in closet and a spa-like ensuite featuring a freestanding tub, walk-in shower, and double vanity. Three additional spacious bedrooms offer flexibility for family and guests, while the main bathroom includes a double vanity with a separate toilet and shower area for added convenience. Second-floor laundry makes daily chores a breeze!The fully finished basement expands your living space with a fifth bedroom, full bathroom, and a large rec room perfect for a home gym, playroom, or media space.Step outside to the fully fenced backyard, where a deck off the dining area makes summer entertaining effortless. The sellers will truly miss their spacious kitchen, walk-in pantry, and luxurious primary suite.
- HoldoverDays: 60
- Architectural Style: 2-Storey
- Property Type: Residential Freehold
- Property Sub Type: Detached
- DirectionFaces: South
- GarageType: Attached
- Directions: Sheffield Blvd
- Tax Year: 2024
- Parking Features: Private Double
- ParkingSpaces: 2
- Parking Total: 4
- WashroomsType1: 1
- WashroomsType1Level: Second
- WashroomsType2: 1
- WashroomsType2Level: Second
- WashroomsType3: 1
- WashroomsType3Level: Main
- WashroomsType4: 1
- WashroomsType4Level: Basement
- BedroomsAboveGrade: 4
- BedroomsBelowGrade: 1
- Fireplaces Total: 1
- Interior Features: Sump Pump, Ventilation System
- Basement: Finished, Full
- Cooling: Central Air
- HeatSource: Gas
- HeatType: Forced Air
- LaundryLevel: Upper Level
- ConstructionMaterials: Brick, Vinyl Siding
- Roof: Asphalt Shingle
- Sewer: Sewer
- Foundation Details: Poured Concrete
- Topography: Flat
- Parcel Number: 084770277
- LotSizeUnits: Feet
- LotDepth: 108.39
- LotWidth: 44.29
- PropertyFeatures: Park, River/Stream, Wooded/Treed
| School Name | Type | Grades | Catchment | Distance |
|---|---|---|---|---|
| {{ item.school_type }} | {{ item.school_grades }} | {{ item.is_catchment? 'In Catchment': '' }} | {{ item.distance }} |

















































