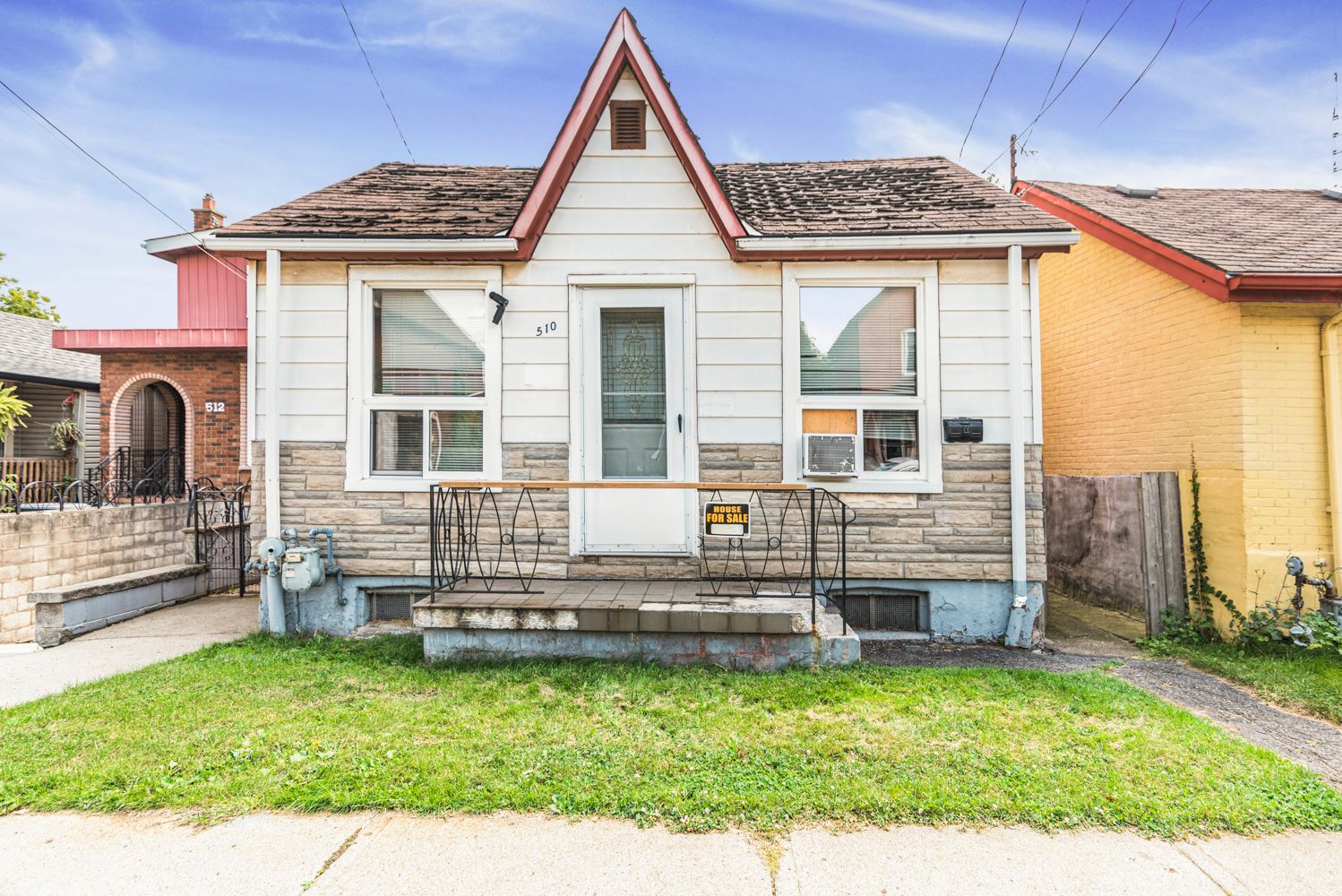$389,900
$25,100510 John Street, Hamilton, ON L8L 4R8
North End, Hamilton,











 Properties with this icon are courtesy of
TRREB.
Properties with this icon are courtesy of
TRREB.![]()
Discover the potential of this exceptional property, ideally situated for those looking to build their dream home or enhance density with a multiresidential development. This expansive lot offers a prime location just a short stroll from Pier 8 Marina, the vibrant James North shops, and an array of dining options. The West Harbor GO station is also conveniently nearby, making it perfect for commuters seeking an urban lifestyle.Families will appreciate the proximity to local parks, a recreational center, and schools, all within easy reach. The current property, which is tenanted on a month-to-month basis, is in need of repairs but presents a significant opportunity for investment and development. Dont miss this chance to capitalize on a prime piece of real estate with abundant potential. Being sold "as is, where is"
- Architectural Style: Bungalow
- Property Type: Residential Freehold
- Property Sub Type: Detached
- DirectionFaces: East
- Tax Year: 2024
- WashroomsType1: 1
- BedroomsAboveGrade: 2
- Basement: Full, Unfinished
- Cooling: Central Air
- HeatSource: Gas
- HeatType: Forced Air
- ConstructionMaterials: Aluminum Siding, Stone
- Roof: Asphalt Shingle
- Sewer: Sewer
- Foundation Details: Poured Concrete
- Parcel Number: 171550111
- LotSizeUnits: Feet
- LotDepth: 161
- LotWidth: 23
| School Name | Type | Grades | Catchment | Distance |
|---|---|---|---|---|
| {{ item.school_type }} | {{ item.school_grades }} | {{ item.is_catchment? 'In Catchment': '' }} | {{ item.distance }} |












