$699,900
#19 - 269 Pittock Park Road, Woodstock, ON N4S 0R2
Woodstock - North, Woodstock,
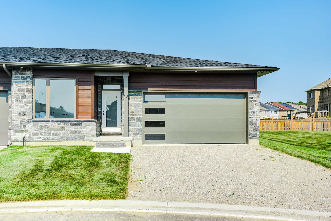
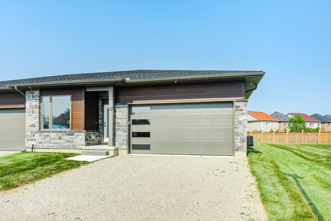
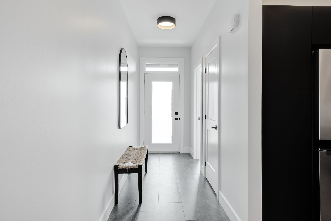
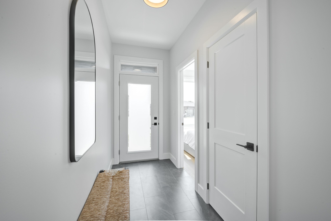
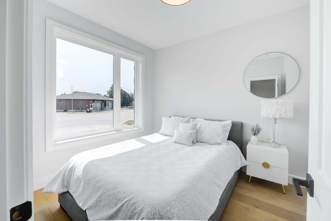
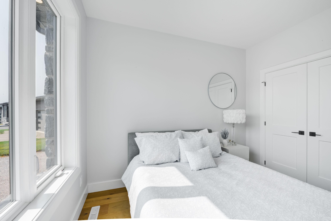
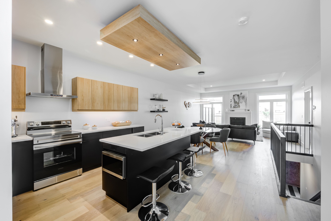
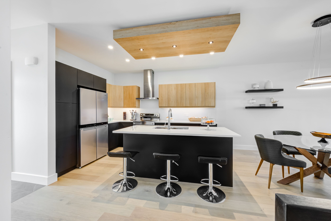
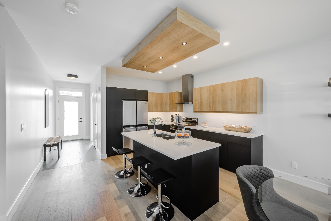
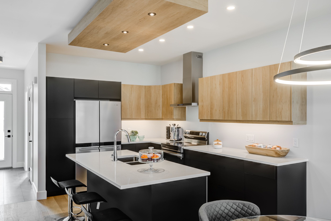
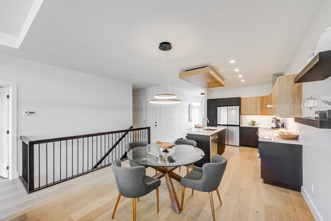
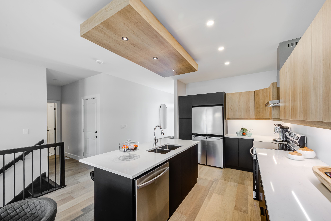
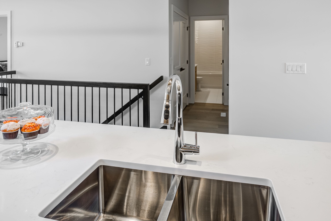
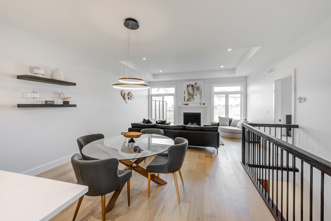
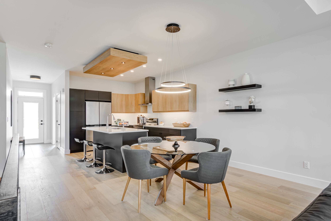

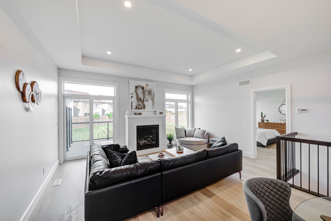
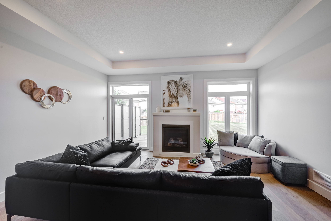
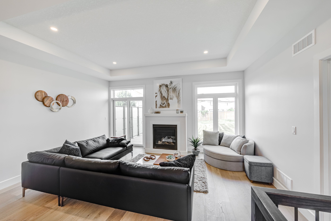
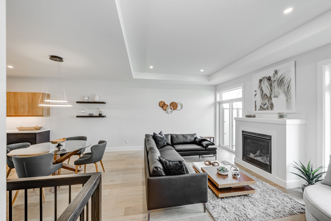
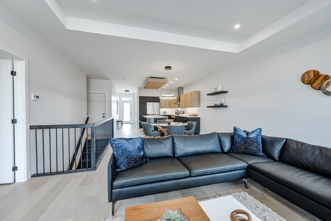
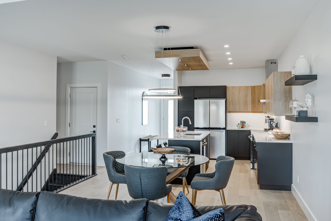
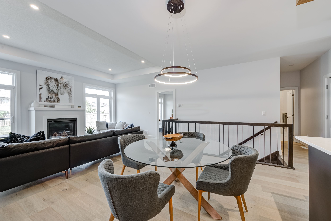
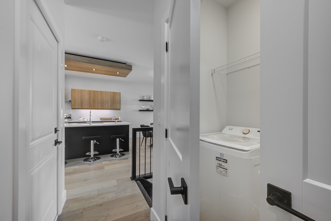
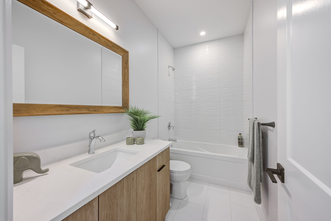
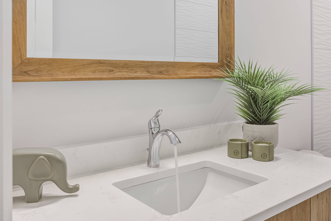
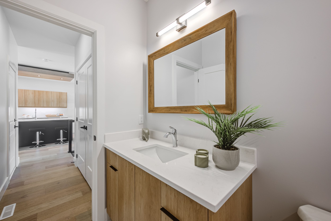
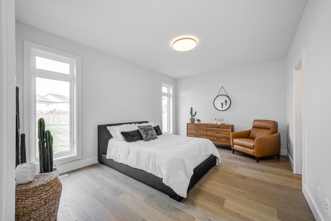
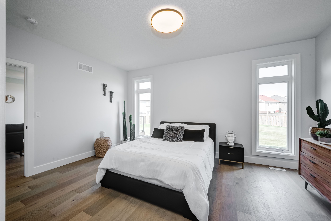
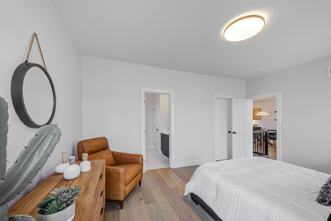
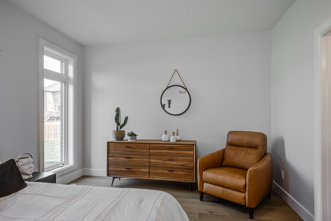
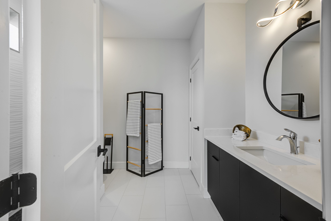
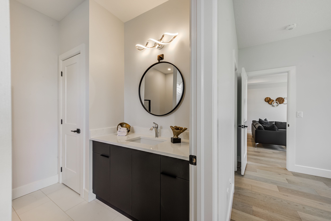
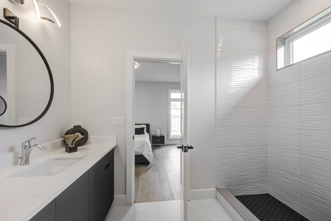
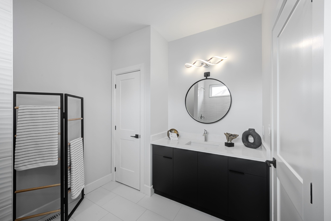
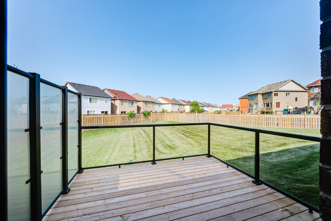
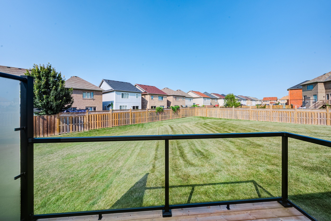
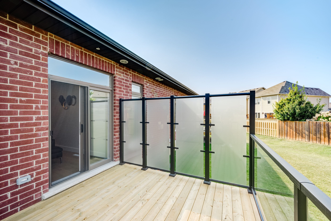
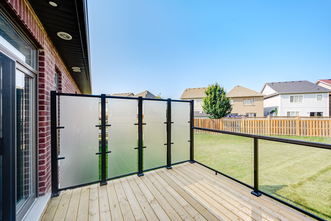
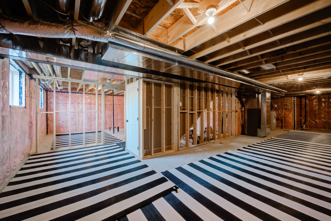
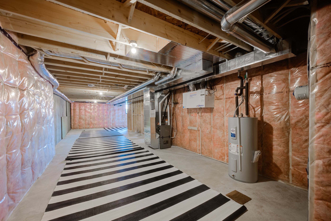
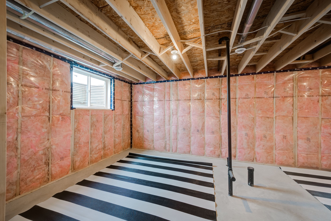
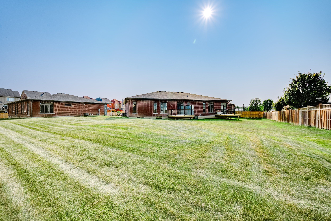
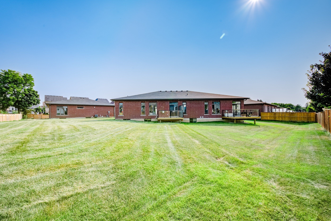
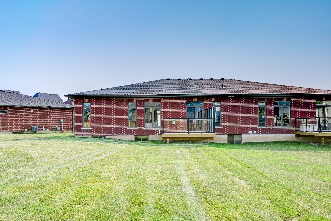
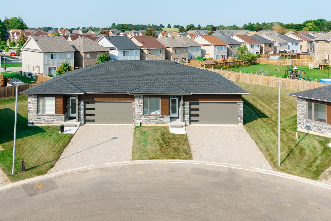
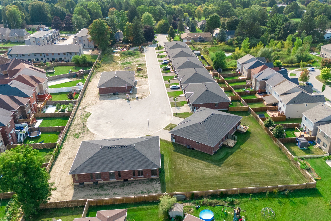
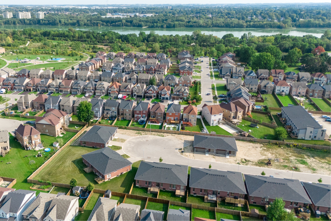
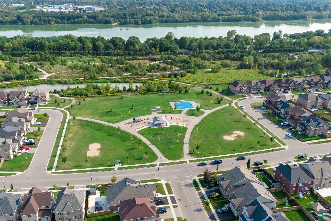
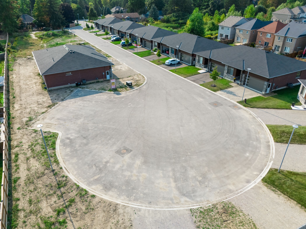
 Properties with this icon are courtesy of
TRREB.
Properties with this icon are courtesy of
TRREB.![]()
Welcome to 269 Pittock Park Rd Newest Semi-Detached Bungalow! Open concept modern day main floor living has never looked better. 269 Pittock Park Rd is comprised of 22 stunning semi-detached bungalows nestled in a quiet cul-de-sac, close to Pittock Dam Conservation Area, Burgess Trails, Sally Creek Golf Course and so much more. Phase 2 is well underway and expected to sell quickly. Make your interior selections on one of the unfinished units today. To fully appreciate how stunning these units are, be sure to view Unit 12 Builders Model. To appreciate 269 Pittock Park Rd lifestyle - be sure to view the short video. Unit is currently under construction. Photo is that of Unit 2.
- HoldoverDays: 90
- Architectural Style: Bungalow
- Property Type: Residential Freehold
- Property Sub Type: Semi-Detached
- DirectionFaces: South
- GarageType: Attached
- Directions: North
- Tax Year: 2025
- Parking Features: Private Double
- ParkingSpaces: 2
- Parking Total: 4
- WashroomsType1: 1
- WashroomsType1Level: Main
- WashroomsType2: 1
- WashroomsType2Level: Main
- BedroomsAboveGrade: 2
- Fireplaces Total: 1
- Interior Features: Air Exchanger, Auto Garage Door Remote, Carpet Free, Primary Bedroom - Main Floor, Sump Pump, Water Heater
- Basement: Unfinished
- Cooling: Central Air
- HeatSource: Gas
- HeatType: Forced Air
- LaundryLevel: Main Level
- ConstructionMaterials: Wood , Stone
- Roof: Shingles
- Sewer: Sewer
- Foundation Details: Poured Concrete
- Parcel Number: 004320019
- LotSizeUnits: Metres
- LotDepth: 28.65
- LotWidth: 12.33
- PropertyFeatures: Cul de Sac/Dead End, Golf, Park, River/Stream
| School Name | Type | Grades | Catchment | Distance |
|---|---|---|---|---|
| {{ item.school_type }} | {{ item.school_grades }} | {{ item.is_catchment? 'In Catchment': '' }} | {{ item.distance }} |



















































