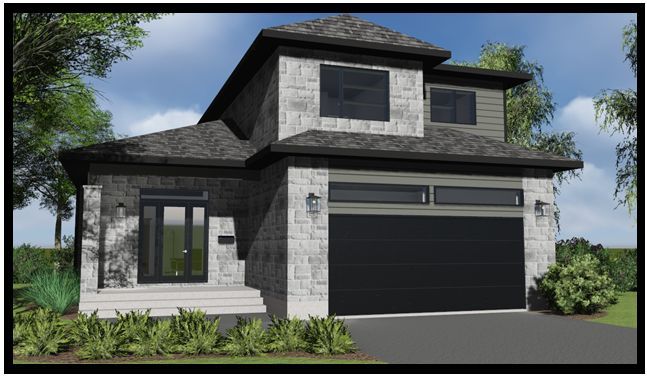$724,900
75 Chateauguay Street, Russell, ON K0A 1W0
602 - Embrun, Russell,





 Properties with this icon are courtesy of
TRREB.
Properties with this icon are courtesy of
TRREB.![]()
Welcome to Leclair Homes,your home custom home builder in the growing community of Embrun.Located just 25 minutes from downtown Ottawa and 20 minutes from Orleans,Embrun is a charming town with all the amenities.Introducing the MODERN EMMA model-a custom-built home offering 1,555 SQ.FT. Of living space on a premium lot and can take possession June-July.This spacious design includes 3 bedrooms,2.5 bathrooms with large windows that flood the home with natural light. One of a variety of models too choose from, each customizable to your preferences.Wether you're looking for a traditional or modern design we can tailor the home to your exact needs (pricing will vary).In addition to single family homes we also offer semi-detached and townhomes with options to suit a range of lifestyles.Visit our sales center at 60 Mayer in Limoges or contact us to learn more.
- HoldoverDays: 60
- Architectural Style: 2-Storey
- Property Type: Residential Freehold
- Property Sub Type: Detached
- DirectionFaces: East
- GarageType: Attached
- Tax Year: 2025
- Parking Features: Inside Entry
- ParkingSpaces: 4
- Parking Total: 6
- WashroomsType1: 1
- WashroomsType1Level: Main
- WashroomsType2: 1
- WashroomsType2Level: Second
- WashroomsType3: 1
- WashroomsType3Level: Second
- BedroomsAboveGrade: 3
- Interior Features: Water Heater Owned
- Basement: Unfinished
- HeatSource: Gas
- HeatType: Forced Air
- LaundryLevel: Upper Level
- ConstructionMaterials: Stone, Other
- Roof: Asphalt Shingle
- Sewer: Sewer
- Foundation Details: Poured Concrete
- Parcel Number: 690121622
- LotSizeUnits: Feet
- LotDepth: 101.57
- LotWidth: 49.02
- PropertyFeatures: Public Transit, Rec./Commun.Centre, School, School Bus Route
| School Name | Type | Grades | Catchment | Distance |
|---|---|---|---|---|
| {{ item.school_type }} | {{ item.school_grades }} | {{ item.is_catchment? 'In Catchment': '' }} | {{ item.distance }} |






