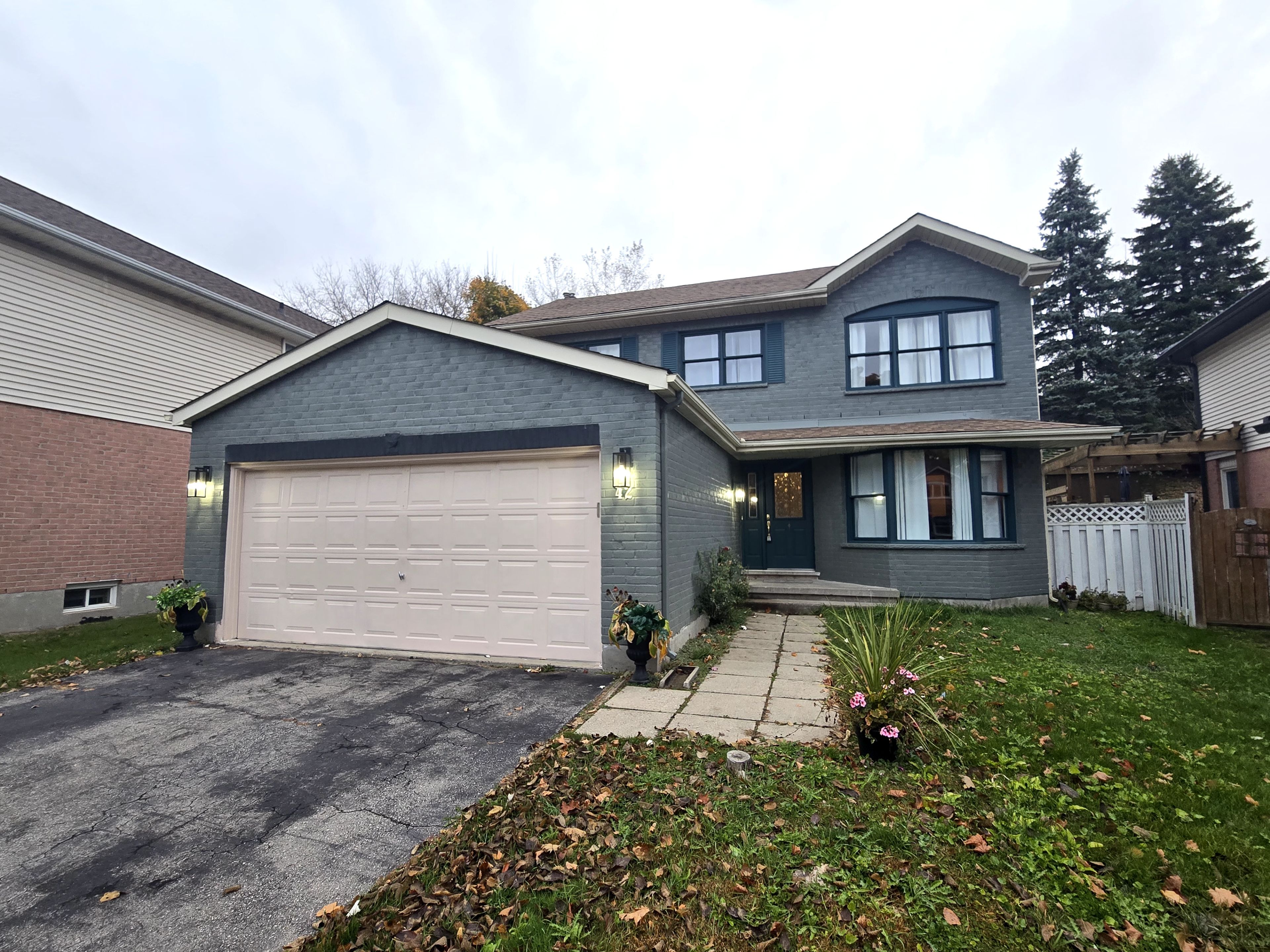$720,000
42 Laurel Street, London, ON N6H 4W4
North M, London,






































 Properties with this icon are courtesy of
TRREB.
Properties with this icon are courtesy of
TRREB.![]()
Experience the ultimate charm of this stunning North Facing family home, perfectly situated in "West End Oakridge Meadows " area, an unbeatable location at a price that cannot be beat. Spanning across 4 spacious bedrooms, 2.5 elegant baths, and boasting a separate living room and cozy family room with a fireplace, this beautiful home is designed to bring families together in its warm, inviting spaces. Highlights include a kitchen with stainless steel appliances, ample storage, bright breakfast nook, master suite with ensuite bath and walk-in closet, and double garage with garage entry and plenty of driveway parking for 4 cars. Additional highlights include a double garage with driveway parking for 4 cars, garage entry to the home, and a separate laundry room entrance. Located just minutes away from schools like shopping areas, University. Perfect for first-time buyers, growing families, and savvy investors, this incredible home offers the perfect blend of comfort, style, and practicality, making it an absolute must-see - schedule a visit today!
- HoldoverDays: 100
- Architectural Style: 2-Storey
- Property Type: Residential Freehold
- Property Sub Type: Detached
- DirectionFaces: North
- GarageType: Attached
- Tax Year: 2024
- Parking Features: Private, Private Double
- ParkingSpaces: 4
- Parking Total: 6
- WashroomsType1: 1
- WashroomsType1Level: Main
- WashroomsType2: 2
- WashroomsType2Level: Second
- BedroomsAboveGrade: 4
- Fireplaces Total: 1
- Interior Features: Carpet Free, Sump Pump, Water Heater, Auto Garage Door Remote
- Basement: Unfinished
- Cooling: Central Air
- HeatSource: Gas
- HeatType: Forced Air
- LaundryLevel: Main Level
- ConstructionMaterials: Brick, Vinyl Siding
- Exterior Features: Privacy, Porch
- Roof: Asphalt Shingle
- Foundation Details: Poured Concrete, Not Applicable
- Topography: Sloping
- Parcel Number: 080540811
- LotSizeUnits: Feet
- LotDepth: 151.04
- LotWidth: 41.55
| School Name | Type | Grades | Catchment | Distance |
|---|---|---|---|---|
| {{ item.school_type }} | {{ item.school_grades }} | {{ item.is_catchment? 'In Catchment': '' }} | {{ item.distance }} |







































