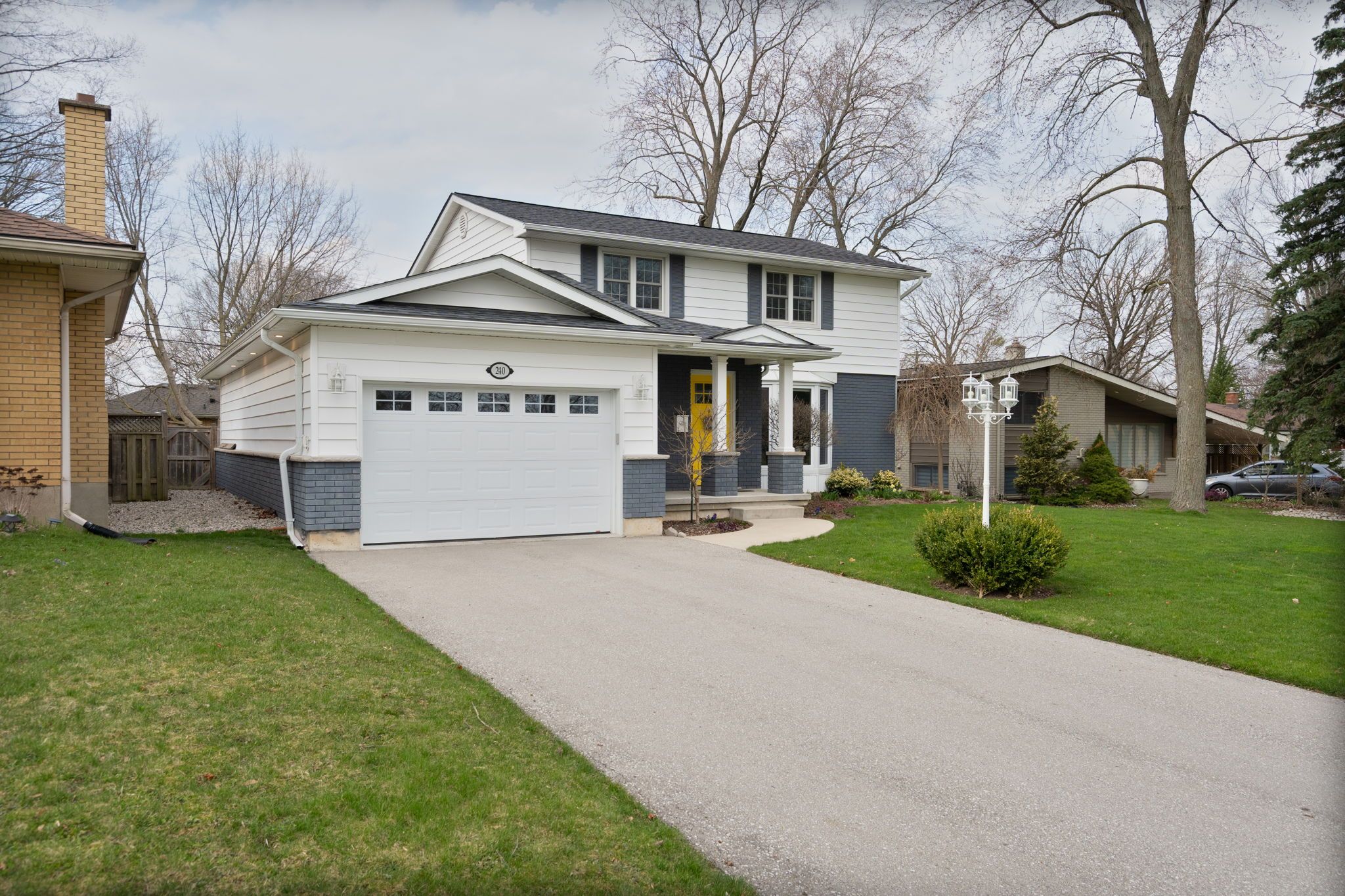$699,900
$60,000240 Southcrest Drive, London South, ON N6J 1N1
South D, London South,






































 Properties with this icon are courtesy of
TRREB.
Properties with this icon are courtesy of
TRREB.![]()
As you roll up to this renovated stunner your eyes won't know what to focus on first. Will it be the beautiful double wide driveway leading to the oversized renovated four car (in volume) garage with workshop? Maybe the 100 amp sub panel, future wiring & possibly running a business from here? This over fortified beautiful garage has spires going down up to 14 feet cemented to rebar so she is NOT MOVING. It has not budged since it was built in 2017. Or will it be the covered front porch with the double pillars leading to the new foyer all added just 8 years ago? Or maybe the crisp colour contrasts and architectural lines behind the lamp post on the lawn? Southcrest Drive is the other end of Emery Street in old South but this is the side that has less traffic, larger yards and more space to enjoy your everyday living, just a stone's throw from Old South and all of its amenities, not to mention Wharncliffe has EVERYTHING. Add in this meticulously renovated and maintained two-story home with four bedrooms on the second floor and 2.5 baths? Three bathrooms are all updated and gorgeous too! This is definitely a well priced home with EXCELLENT value. Luxury vinyl plank hardwood throughout the main floor is extremely durable to damage and also hides dirt well. Custom kitchen with an incredible amount of cabinet space will make any kitchen lover drool and the natural light? WOW! The patio door off the dining room leads out to the large deck and yard which increases the space to entertain for your large gatherings. This is the perfect house for entertaining in any season. Heading upstairs for large bedrooms - all with original oak floors in great shape as well as a large four piece bathroom completes the tour. Heading down to the basement this cosy rec room is a great spot to put your feet up and there is also an exercise room that is partially finished with full bath & shower. Hot tub excluded. Come and see this one of a kind garage today attached to an amazing house today!
- HoldoverDays: 60
- Architectural Style: 2-Storey
- Property Type: Residential Freehold
- Property Sub Type: Detached
- DirectionFaces: North
- GarageType: Attached
- Directions: Wharncliffe to Emery to 240 Southcrest
- Tax Year: 2024
- ParkingSpaces: 6
- Parking Total: 8
- WashroomsType1: 1
- WashroomsType1Level: Ground
- WashroomsType2: 1
- WashroomsType2Level: Second
- WashroomsType3: 1
- BedroomsAboveGrade: 4
- Interior Features: Storage, Water Heater Owned, Workbench, Central Vacuum
- Basement: Partially Finished
- Cooling: Central Air
- HeatSource: Gas
- HeatType: Forced Air
- LaundryLevel: Lower Level
- ConstructionMaterials: Brick, Vinyl Siding
- Exterior Features: Porch, Deck
- Roof: Fibreglass Shingle
- Sewer: Sewer
- Foundation Details: Concrete
- Topography: Flat
- Parcel Number: 084030101
- LotSizeUnits: Feet
- LotDepth: 125.3
- LotWidth: 66.15
| School Name | Type | Grades | Catchment | Distance |
|---|---|---|---|---|
| {{ item.school_type }} | {{ item.school_grades }} | {{ item.is_catchment? 'In Catchment': '' }} | {{ item.distance }} |







































