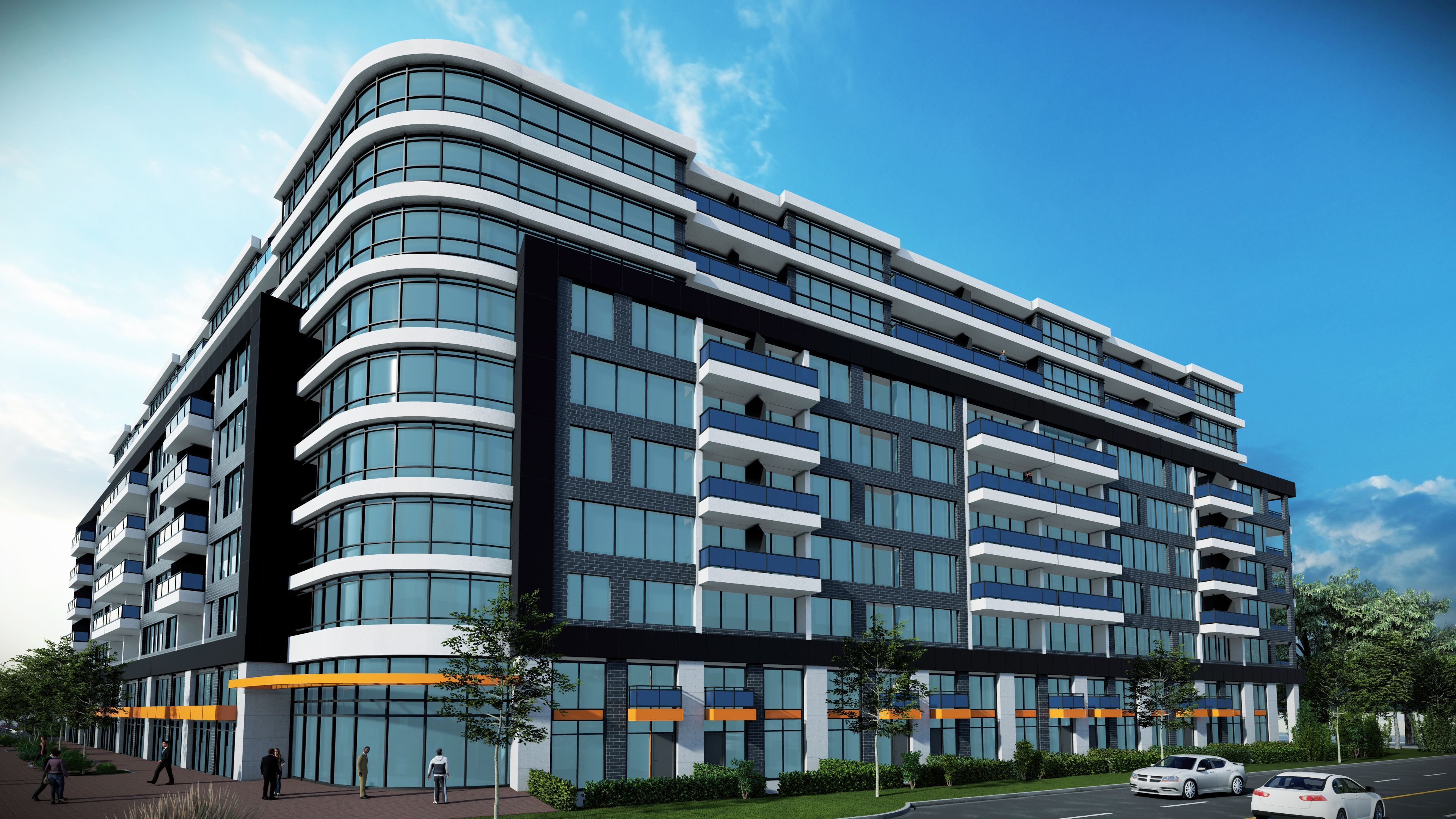$739,990
#506 - 464 Springbank Drive, London, ON N6J 1G8
South D, London,











 Properties with this icon are courtesy of
TRREB.
Properties with this icon are courtesy of
TRREB.![]()
Springbank Lux - the ultimate in luxury living. With 24 hour concierge, gorgeous lobby, indoor state of the art pool, sauna, fitness centre, media room and library - you have everything at your fingertips! Welcome to the stunning Madrid model - 2 Bed + Media (980 sqft) with balcony. Modern, open concept kitchen overlooking living room and floor to ceiling windows. There is time to choose your finishes from designer selected packages. Not a detail has been missed from the 9' ceilings to designer finishes in the kitchen and bathroom including quartz counters, luxury ceramic/porcelain tile. Glass door walkout to balcony. Stainless steel appliances included in the kitchen. In suite laundry with included washer and dryer. Private underground parking. Look no further! Ideally located in flourishing Southwest London close to golf, parks, shopping, recreation, schools, transit and restaurants.
- HoldoverDays: 30
- Architectural Style: Apartment
- Property Type: Residential Condo & Other
- Property Sub Type: Condo Apartment
- GarageType: Underground
- Tax Year: 2024
- Parking Features: Underground
- ParkingSpaces: 1
- Parking Total: 1
- WashroomsType1: 1
- WashroomsType1Level: Main
- WashroomsType2: 1
- WashroomsType2Level: Main
- BedroomsAboveGrade: 2
- Cooling: Central Air
- HeatSource: Gas
- HeatType: Forced Air
- LaundryLevel: Main Level
- ConstructionMaterials: Other
- PropertyFeatures: Public Transit
| School Name | Type | Grades | Catchment | Distance |
|---|---|---|---|---|
| {{ item.school_type }} | {{ item.school_grades }} | {{ item.is_catchment? 'In Catchment': '' }} | {{ item.distance }} |












