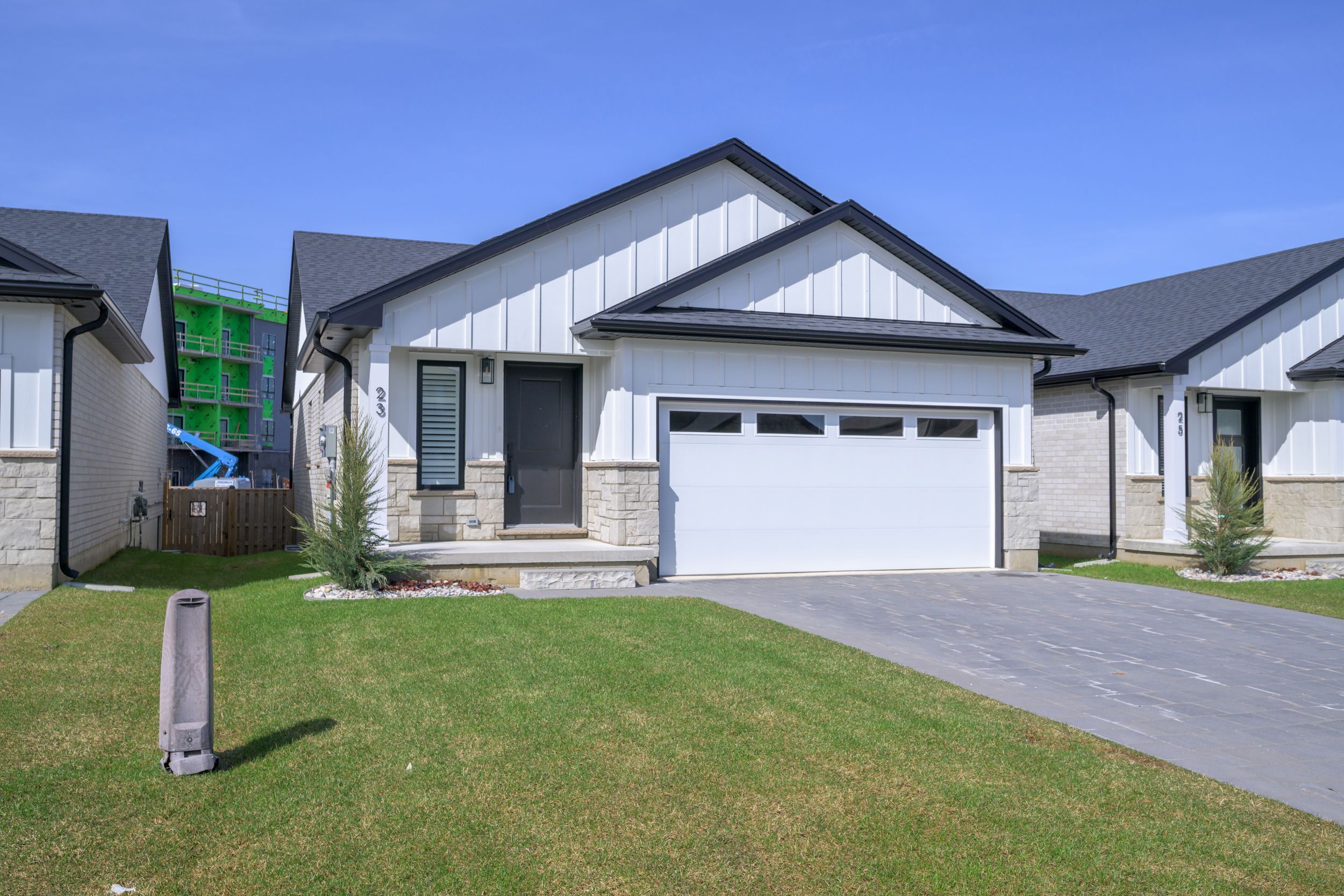$639,900
$60,00027 Olde Clover Drive, Lucan Biddulph, ON N0M 2J0
Lucan, Lucan Biddulph,
























 Properties with this icon are courtesy of
TRREB.
Properties with this icon are courtesy of
TRREB.![]()
NEWER ONE FLOOR WITH 2 BEDRMS ON MAIN AND 2 BEDRMS IN BASEMENT, 3 FULL BATHS WITH QUARTS COUNTERS , WITH 2 CAR GARAGE. SHOOTING CATHEDRAL CEILINGS ON MAIN FLOOR WIDE OPEN TO STUNNING KITCHEN WITH QUARTS COUNTERS AND STAINLESS APPLIANCES AND DINING RM, BEAUTIFUL MASTER WITH ENSUIT BATH LARGE GREAT ROOM WITH GAS FIREPLACE, WIDE PLANK HARDWOODS, CERAMICS, PATIO DOORS LEADING TO LARGE DECK,GOOD SIZES MASTER WITH ENSUIT. DOWNSTAIRS YOU HAVE A LARGE REC RM, 2 GOOD SIZE BEDROOMS AND FULL BATH, LOADS OF STORAGE. TRUELY A PLEASURE TO SHOW .
- HoldoverDays: 60
- Architectural Style: Bungalow
- Property Type: Residential Freehold
- Property Sub Type: Detached
- DirectionFaces: North
- GarageType: Attached
- Tax Year: 2025
- Parking Features: Private
- ParkingSpaces: 4
- Parking Total: 6
- WashroomsType1: 1
- WashroomsType1Level: Main
- WashroomsType2: 1
- WashroomsType2Level: Main
- WashroomsType3: 1
- WashroomsType3Level: Basement
- BedroomsAboveGrade: 4
- Interior Features: Auto Garage Door Remote, Storage, Sump Pump, Water Heater, Water Meter
- Basement: Partially Finished, Full
- Cooling: Central Air
- HeatSource: Gas
- HeatType: Forced Air
- ConstructionMaterials: Brick, Vinyl Siding
- Exterior Features: Deck, Landscaped, Porch
- Roof: Asphalt Shingle
- Sewer: Sewer
- Foundation Details: Poured Concrete
- LotSizeUnits: Feet
- LotDepth: 110
- LotWidth: 40
- PropertyFeatures: Fenced Yard, Library, Park, School
| School Name | Type | Grades | Catchment | Distance |
|---|---|---|---|---|
| {{ item.school_type }} | {{ item.school_grades }} | {{ item.is_catchment? 'In Catchment': '' }} | {{ item.distance }} |

























