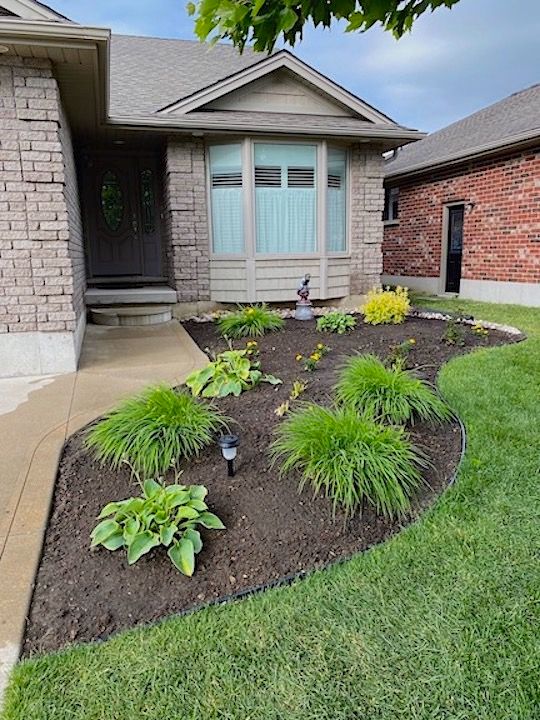$779,900
$10,000704 Anzio Road, Woodstock, ON N4T 0B4
Woodstock - North, Woodstock,

































 Properties with this icon are courtesy of
TRREB.
Properties with this icon are courtesy of
TRREB.![]()
Built by Deroo Bros. in 2007 this unique 4 level split is immaculate. Living room at the front of the house boasts hardwood flooring. Generously sized eat in kitchen at the back of the house with a garden door leading to a covered patio - perfect spot to enjoy your morning coffee. A main floor laundry room on one side of the hall, & across the hall is a mudroom, conveniently off the garage. Upstairs you will find 2 bedrooms, including the primary with a walk in closet. Rounding out this floor is a 4 piece bathroom with a large soaker tub & separate shower. The lower level boasts a bedroom and 3 piece bath - perfect for guests or your teenager. Also on this level is a cozy relaxing family room with a beautiful gas fireplace. Keep in mind, there is yet a lower level, which has the potential to add more living space or a remain as a workshop. There is something for everyone here at 704 Anzio Rd. **EXTRAS** Lovely, upscale, quiet neighbourhood
- HoldoverDays: 60
- Architectural Style: Backsplit 4
- Property Type: Residential Freehold
- Property Sub Type: Detached
- DirectionFaces: West
- GarageType: Attached
- Tax Year: 2024
- Parking Features: Private Double
- ParkingSpaces: 2
- Parking Total: 4
- WashroomsType1: 1
- WashroomsType1Level: Main
- WashroomsType2: 1
- WashroomsType2Level: Second
- WashroomsType3: 1
- WashroomsType3Level: Lower
- BedroomsAboveGrade: 2
- BedroomsBelowGrade: 1
- Fireplaces Total: 1
- Interior Features: Auto Garage Door Remote, Water Meter, Water Softener
- Basement: Full, Partially Finished
- Cooling: Central Air
- HeatSource: Gas
- HeatType: Forced Air
- LaundryLevel: Main Level
- ConstructionMaterials: Brick
- Exterior Features: Landscaped, Patio
- Roof: Shingles
- Sewer: Sewer
- Foundation Details: Poured Concrete
- Topography: Dry, Flat
- Parcel Number: 001331073
- LotSizeUnits: Metres
- LotDepth: 31.94
- LotWidth: 15.28
- PropertyFeatures: Park, Place Of Worship, Fenced Yard, School
| School Name | Type | Grades | Catchment | Distance |
|---|---|---|---|---|
| {{ item.school_type }} | {{ item.school_grades }} | {{ item.is_catchment? 'In Catchment': '' }} | {{ item.distance }} |


































