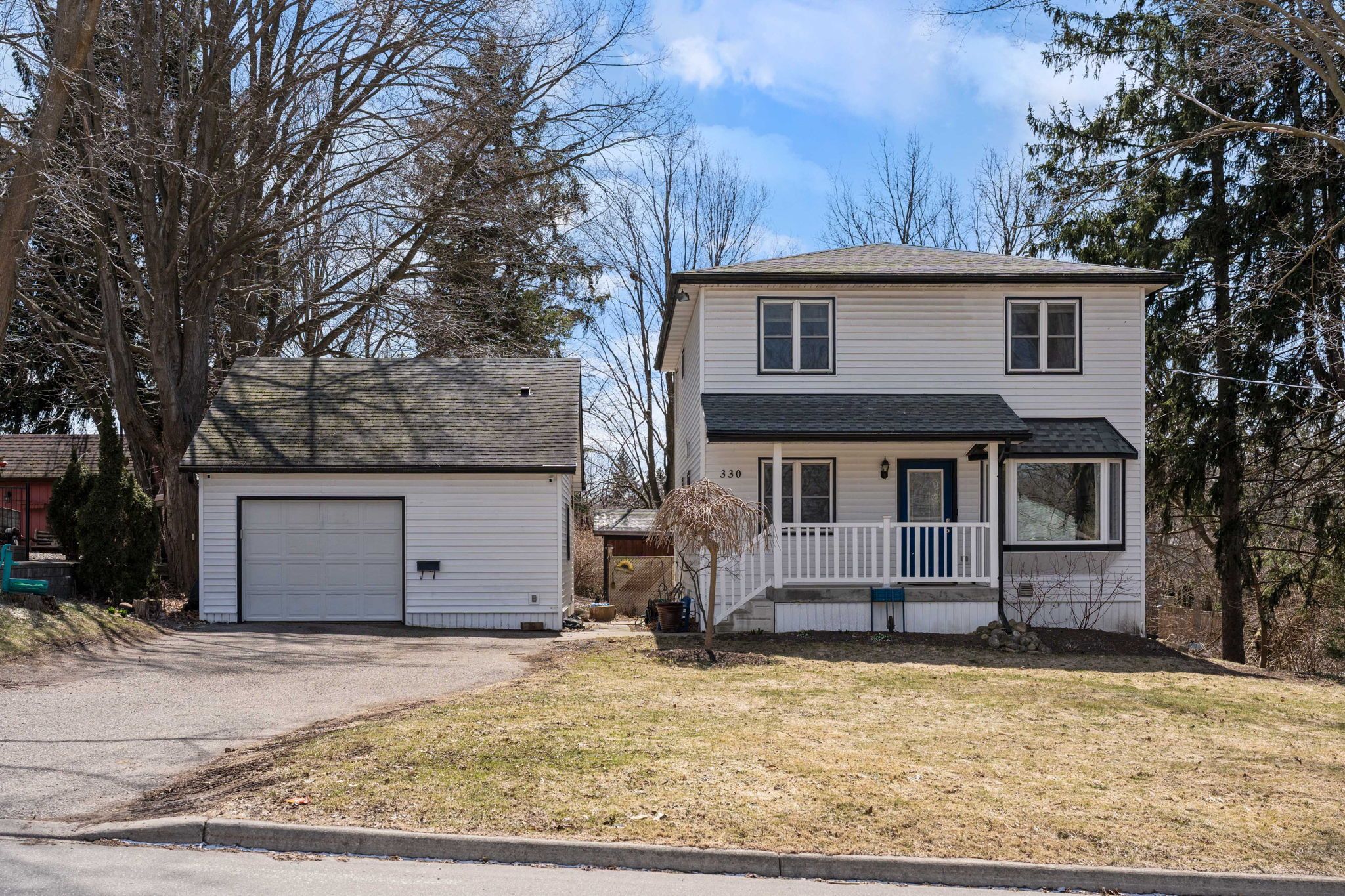$749,900
$38,100330 Spencer Street, Woodstock, ON N4S 2H3
Woodstock - South, Woodstock,































 Properties with this icon are courtesy of
TRREB.
Properties with this icon are courtesy of
TRREB.![]()
Piece of the country... in the city! Half an acre of treed property with 82 feet of frontage and depth of 264 feet features mature trees and limitless possibilities; room for a pool, a huge garden plus family recreation. The 3+1 bedroom, 2.5 bathroom home offers loads of room and great potential. The home was fully renovated/re-built in 2000-2001 offering vinyl windows, vinyl siding, updated electrical and plumbing, forced air furnace & central air, gas freestanding fireplace. The mainfloor has an open concept livingroom/diningroom, spacious oak kitchen, front office space or 4th bedoom and a full 4-pc bathroom, the upper floor hosts 3 spacious bedrooms, a 3-pc bathroom and second storey laundry. In the basement there is a familyroom with fireplace and large windows for natural light as well as a 2-pc bathroom, an office space and ample storage. A property like this is a unique opportunity to own a property with a country feel in the city.
- HoldoverDays: 30
- Architectural Style: 2-Storey
- Property Type: Residential Freehold
- Property Sub Type: Detached
- DirectionFaces: South
- GarageType: Detached
- Directions: From Mill Street turn East on Spencer Street
- Tax Year: 2024
- Parking Features: Private Double
- ParkingSpaces: 6
- Parking Total: 7
- WashroomsType1: 1
- WashroomsType1Level: Main
- WashroomsType2: 1
- WashroomsType2Level: Second
- WashroomsType3: 1
- WashroomsType3Level: Basement
- BedroomsAboveGrade: 3
- BedroomsBelowGrade: 1
- Fireplaces Total: 1
- Interior Features: Water Heater Owned, Water Softener
- Basement: Partially Finished
- Cooling: Central Air
- HeatSource: Gas
- HeatType: Forced Air
- LaundryLevel: Upper Level
- ConstructionMaterials: Vinyl Siding
- Exterior Features: Landscaped, Landscape Lighting
- Roof: Shingles
- Sewer: Sewer
- Foundation Details: Concrete Block, Poured Concrete
- LotSizeUnits: Feet
- LotDepth: 264.18
- LotWidth: 82.76
| School Name | Type | Grades | Catchment | Distance |
|---|---|---|---|---|
| {{ item.school_type }} | {{ item.school_grades }} | {{ item.is_catchment? 'In Catchment': '' }} | {{ item.distance }} |
































