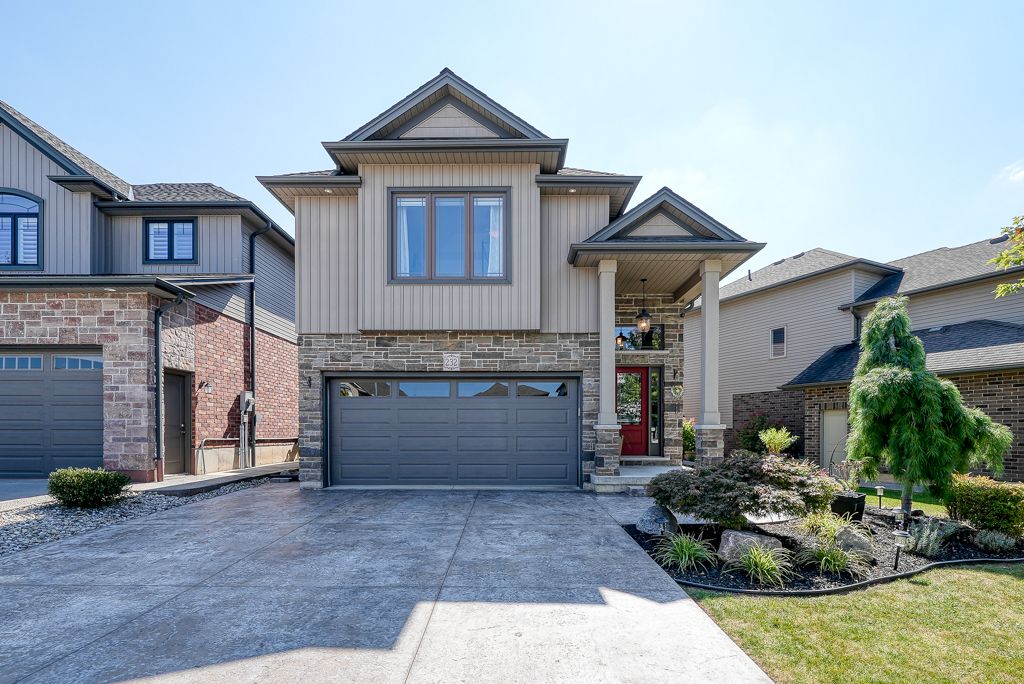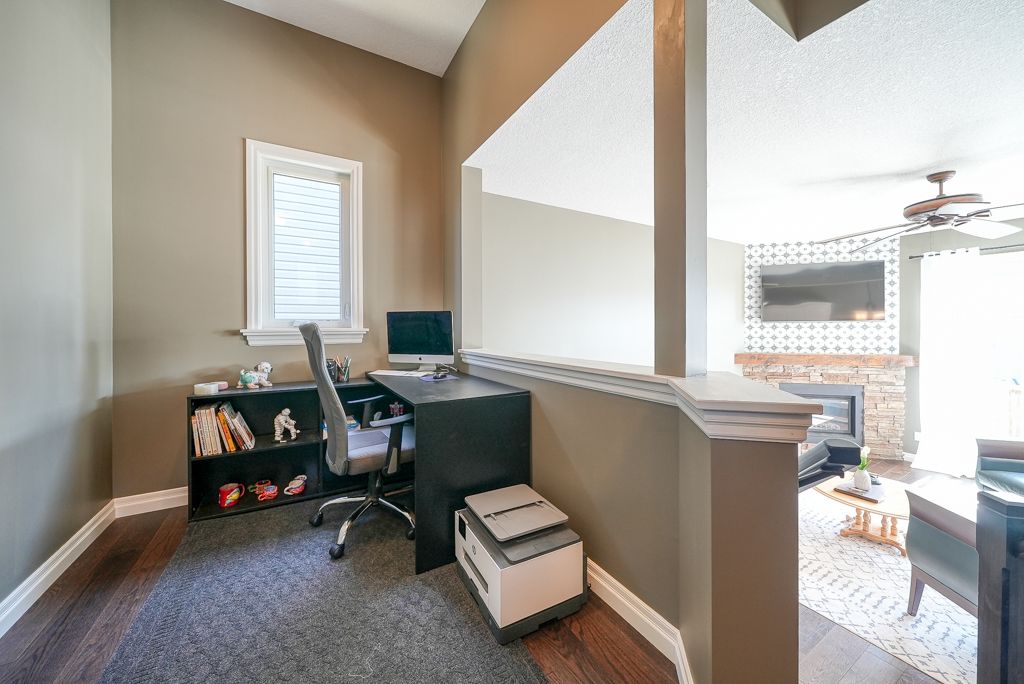$799,900
232 DIEPPE Drive, Woodstock, ON N4T 0G1
Woodstock - North, Woodstock,





























 Properties with this icon are courtesy of
TRREB.
Properties with this icon are courtesy of
TRREB.![]()
This beautifully maintained property boasts just under 2,000 square feet of thoughtfully designed living spaceabove grade. Designed by Marc Deroo fine homes and Featuring three spacious bedrooms and two and a halfbaths. The front foyer is on its own level with garage access and powder room, keeping your living spaceprivate from the front door. Walk up a few stairs to your main living space and eat-in kitchen. The living roomhas a gas fireplace, hardwood floors and bright windows. The primary bedroom is a private retreat, situatedon its own level and complete with his and her closets, a luxurious 5-piece en suite that includes a soaker tuband a walk-in shower. Adjacent to the primary suite is a versatile open office or den space, perfect forworking from home, cozying up with a good book or play space for the kids.. The two additional bedrooms arelocated on the upper level, featuring their own full bathroom with convenient double sinks and a large laundryroom. This home shines with fresh paint and interior updates, creating a modern and inviting atmosphere. Theexterior has been enhanced with new landscaping. There is a double car garage with a double wide concretedrive, providing ample parking for you and your guests. The backyard is fully fenced and comes with a largehot tub. Located in the highly sought-after NE Woodstock area, you'll be in proximity to beautiful parks, arecreation center, splash pad, walking trails, and Pittock Lake and minutes to the 401/403
- HoldoverDays: 30
- Architectural Style: 2-Storey
- Property Type: Residential Freehold
- Property Sub Type: Detached
- DirectionFaces: South
- GarageType: Attached
- Directions: North on Springbank, right on Halifax, left on Dieppe
- Tax Year: 2024
- Parking Features: Private Double
- ParkingSpaces: 4
- Parking Total: 6
- WashroomsType1: 1
- WashroomsType1Level: Main
- WashroomsType2: 1
- WashroomsType2Level: Second
- WashroomsType3: 1
- WashroomsType3Level: Third
- BedroomsAboveGrade: 3
- Fireplaces Total: 1
- Interior Features: Water Softener
- Basement: Unfinished, Full
- Cooling: Central Air
- HeatSource: Gas
- HeatType: Forced Air
- ConstructionMaterials: Stucco (Plaster), Vinyl Siding
- Roof: Asphalt Shingle
- Sewer: Sewer
- Foundation Details: Poured Concrete
- Parcel Number: 001331527
- LotSizeUnits: Feet
- LotDepth: 109.94
- LotWidth: 53.22
| School Name | Type | Grades | Catchment | Distance |
|---|---|---|---|---|
| {{ item.school_type }} | {{ item.school_grades }} | {{ item.is_catchment? 'In Catchment': '' }} | {{ item.distance }} |






























