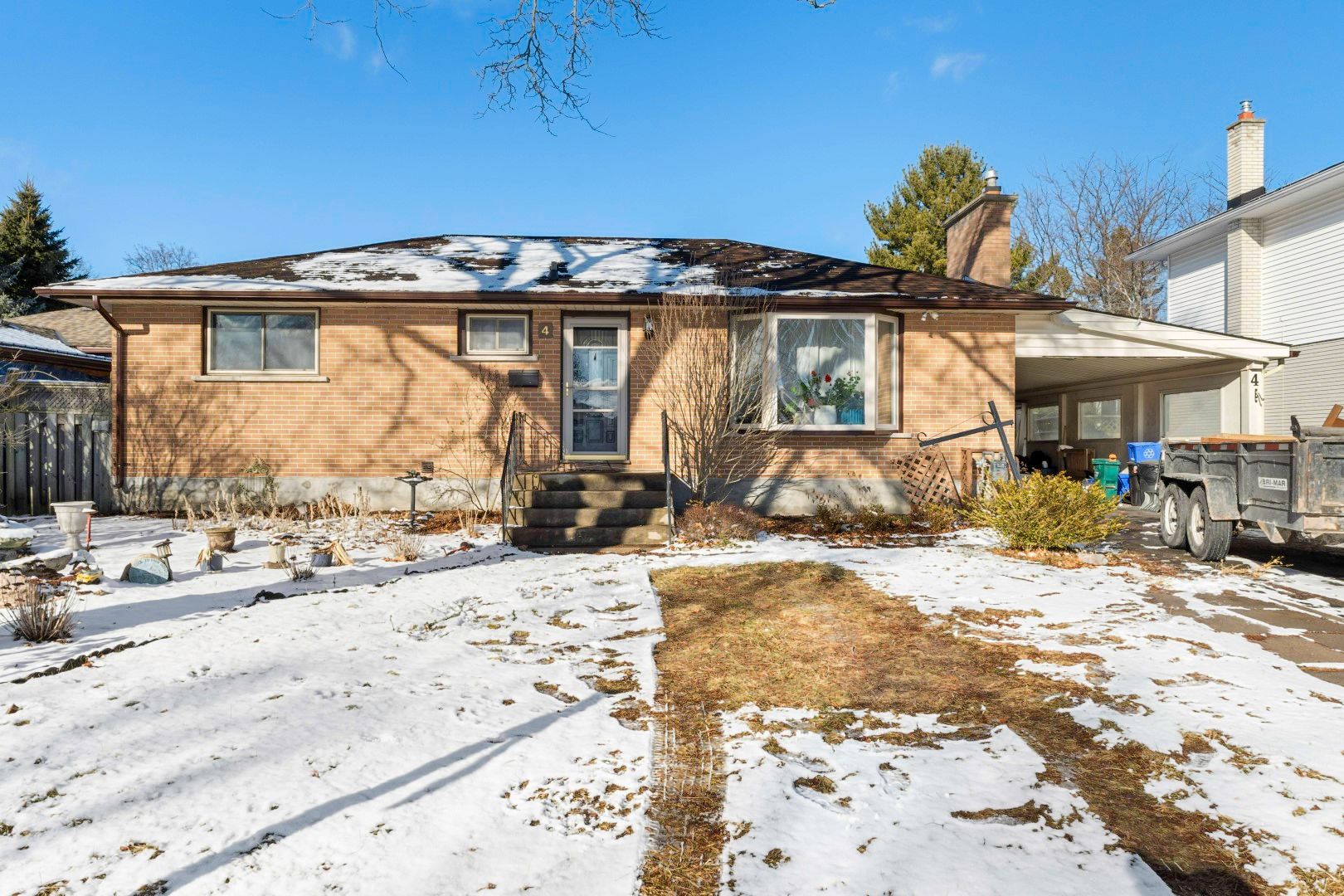$480,000
$55,8884 Walden Circle, Belleville, ON K8P 2C3
Belleville Ward, Belleville,































 Properties with this icon are courtesy of
TRREB.
Properties with this icon are courtesy of
TRREB.![]()
Welcome to 4 Walden Circle, a cozy 4 bedroom, 2 bathroom raised-bungalow nestled in the highly sought-after West Park Village neighborhood of Belleville, Ontario. This family friendly property boasts ample space for the growing family, with four generously-sized bedrooms and two modern bathrooms. The main living areas are filled with natural light, and the functional layout is perfect for everyday living. A desired feature of this property is its potential for an in-law suite or accessory unit. With some creativity and renovation, this space could be transformed into a separate living area, perfect for multi-generational families, guests, or as a potential income-generating opportunity. But that's not all! This incredible property also features a wired workshop, perfect for the handy homeowner or hobbyist. Dreaming of a whole workshop to host your indoor golf simulator? This could be the space! Relax and unwind in the hot tub or enjoy endless summer fun in the inground pool. The perfect retreat for families and entertainers alike! Enjoy the tranquility of the West Park Village neighbourhood with its picturesque streets, beautiful parks, and convenient access to local amenities. Residents of this community love its family-friendly atmosphere, making it an ideal place to call home. Don't miss this incredible opportunity to own a piece of West Park Village. Make 4 Walden Circle your dream home!
- HoldoverDays: 90
- Architectural Style: Bungalow-Raised
- Property Type: Residential Freehold
- Property Sub Type: Detached
- DirectionFaces: North
- GarageType: Carport
- Tax Year: 2024
- Parking Features: Available, Private
- ParkingSpaces: 2
- Parking Total: 3
- WashroomsType1: 1
- WashroomsType1Level: Main
- WashroomsType2: 1
- WashroomsType2Level: Lower
- BedroomsAboveGrade: 2
- BedroomsBelowGrade: 2
- Fireplaces Total: 2
- Interior Features: Central Vacuum, Floor Drain, Guest Accommodations, In-Law Capability, Primary Bedroom - Main Floor, Workbench
- Basement: Finished, Full
- Cooling: Central Air
- HeatSource: Gas
- HeatType: Forced Air
- LaundryLevel: Lower Level
- ConstructionMaterials: Brick
- Exterior Features: Deck, Hot Tub, Patio, Privacy, Porch, Porch Enclosed, Recreational Area, Seasonal Living, Year Round Living
- Roof: Shingles
- Pool Features: Inground
- Sewer: Sewer
- Foundation Details: Concrete, Concrete Block
- Topography: Flat, Level, Open Space
- Parcel Number: 404290360
- LotSizeUnits: Feet
- LotDepth: 117
- LotWidth: 60
- PropertyFeatures: Cul de Sac/Dead End, Fenced Yard, Place Of Worship, Public Transit, Rec./Commun.Centre, School Bus Route
| School Name | Type | Grades | Catchment | Distance |
|---|---|---|---|---|
| {{ item.school_type }} | {{ item.school_grades }} | {{ item.is_catchment? 'In Catchment': '' }} | {{ item.distance }} |
































