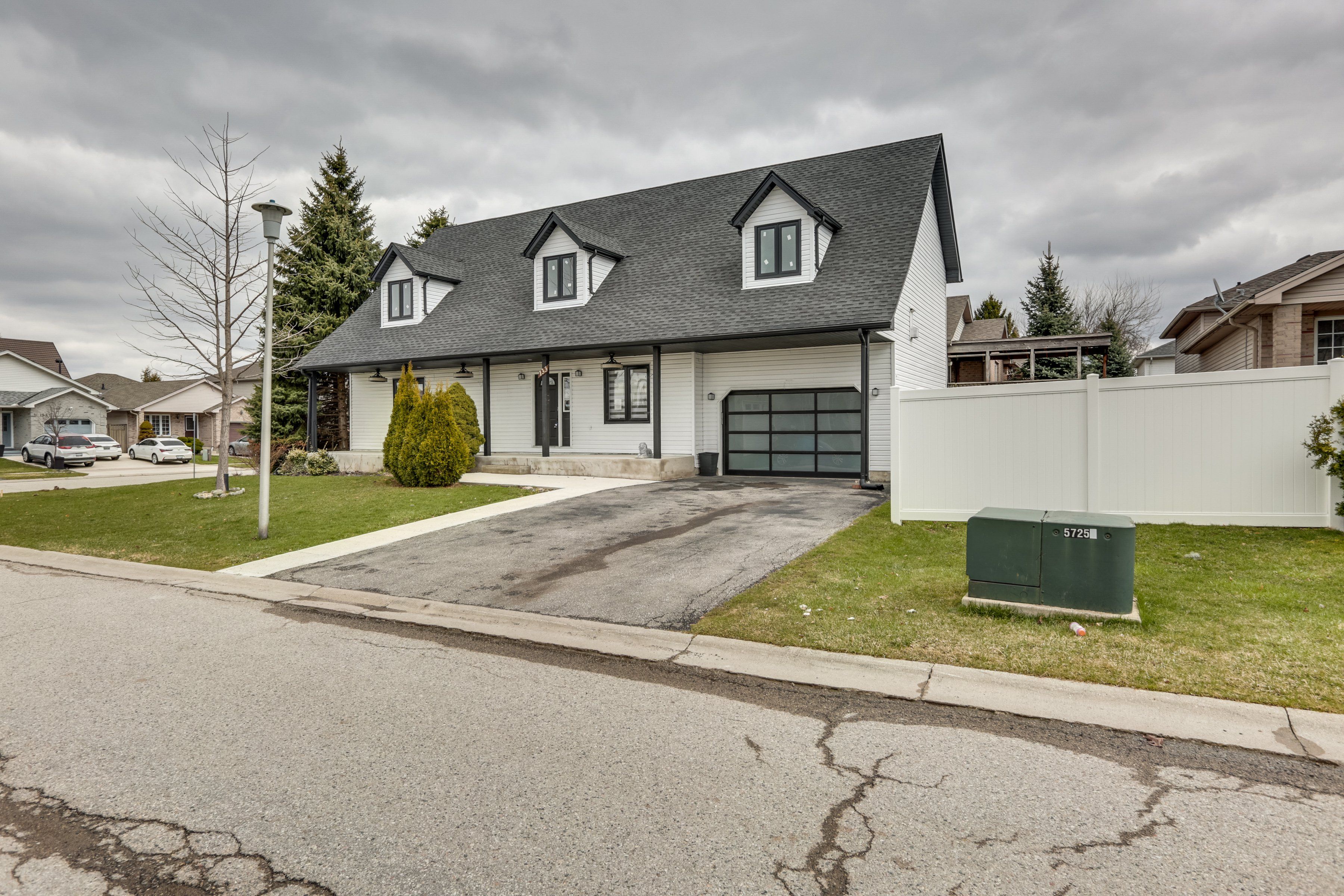$749,900
$100,000133 Oldham Street, London, ON N5Z 5E1
South T, London,

















































 Properties with this icon are courtesy of
TRREB.
Properties with this icon are courtesy of
TRREB.![]()
This property is now vacant. This Glen Cairn Woods, Cape Cod style, 2 story home has been renovated and is truly a one of a kind. The large covered front porch offers pot lighting and ceiling fans is great to place to enjoy a coffee or tea and just relax and enjoy the outdoors. You will be wowed when you enter this home.... the soaring ceilings, updated kitchen with all the bells & whistles including LOADS of quartz countertops and the beautiful wide plank hardwood floors are sure to impress. The main floor features an open concept great room, dream kitchen with custom island large enough to seat the whole family , 2 generously sized bedrooms, one with a rough-in laundry room, and a 3 piece bathroom. Upstairs is a home of it's own with a sprawling primary bedroom with ensuite bath & fireplace, family room with fireplace overlooking the main floor, 2 more bedrooms and a 3rd full bath. The lower level offers a finished spacious recroom, laundry room and space for a home gym. Hydro panel has been upgraded to 200amps. Small side yard is fully fenced and can be accessed by front gate or rear deck. Ample parking with an over-sized garage and private double driveway. This is the largest home on the block and is perfectly located near the highway, hospital, shopping and schools.
- Architectural Style: 2-Storey
- Property Type: Residential Freehold
- Property Sub Type: Detached
- DirectionFaces: East
- GarageType: Attached
- Tax Year: 2024
- Parking Features: Private Double
- ParkingSpaces: 2
- Parking Total: 3
- WashroomsType1: 1
- WashroomsType1Level: Second
- WashroomsType2: 1
- WashroomsType2Level: Second
- WashroomsType3: 1
- WashroomsType3Level: Main
- BedroomsAboveGrade: 3
- BedroomsBelowGrade: 2
- Fireplaces Total: 2
- Interior Features: Central Vacuum
- Basement: Finished
- Cooling: Central Air
- HeatSource: Gas
- HeatType: Forced Air
- LaundryLevel: Lower Level
- ConstructionMaterials: Vinyl Siding
- Exterior Features: Deck, Landscaped
- Roof: Asphalt Shingle
- Sewer: Sewer
- Foundation Details: Poured Concrete
- Topography: Flat
- Parcel Number: 084750168
- LotSizeUnits: Feet
- LotDepth: 50.98
- LotWidth: 95.39
- PropertyFeatures: Park, Place Of Worship, Library, Public Transit, School
| School Name | Type | Grades | Catchment | Distance |
|---|---|---|---|---|
| {{ item.school_type }} | {{ item.school_grades }} | {{ item.is_catchment? 'In Catchment': '' }} | {{ item.distance }} |


















































