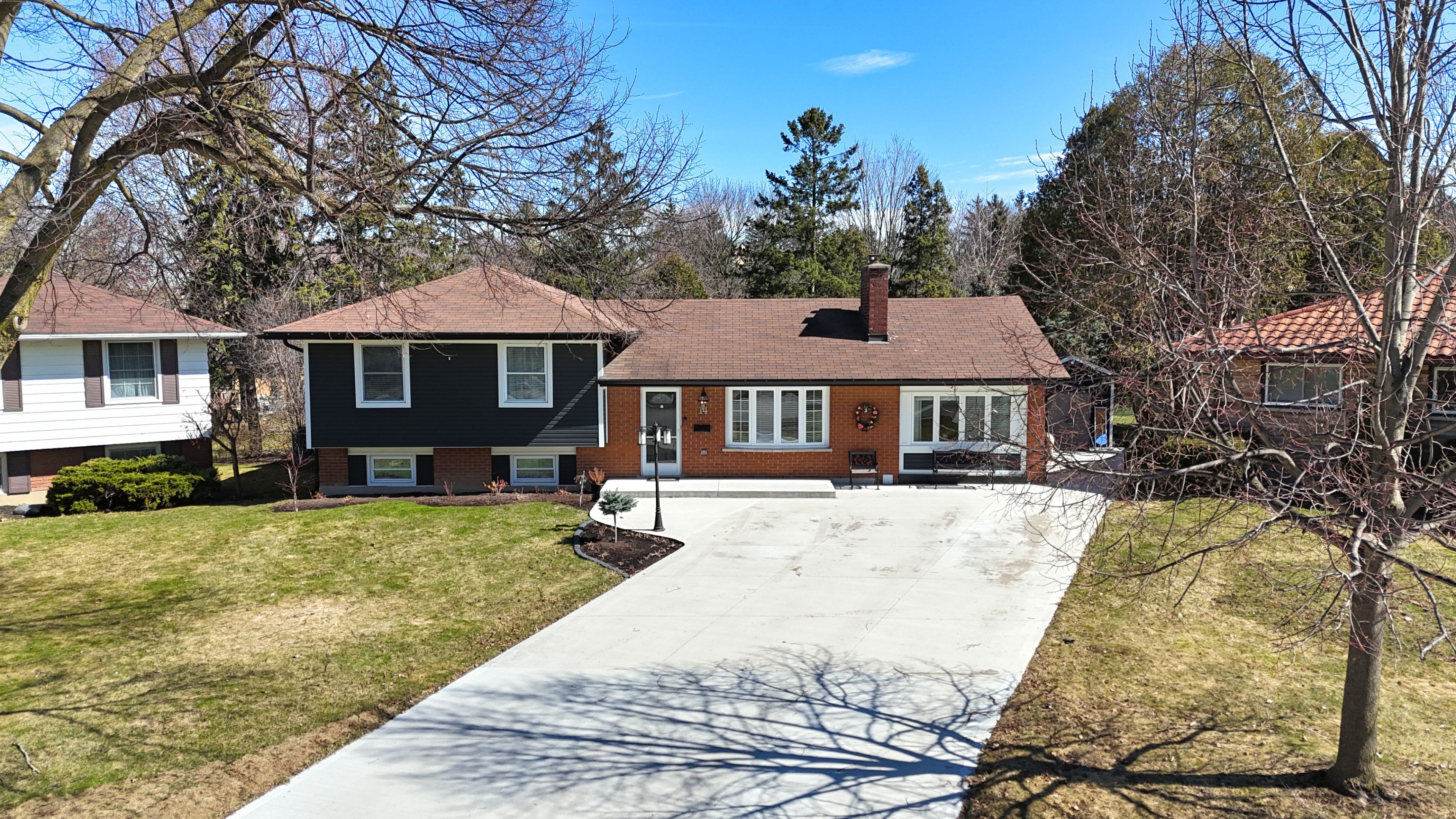$799,900
$30,00014 Rockingham Court, London, ON N6C 4L8
South R, London,

































 Properties with this icon are courtesy of
TRREB.
Properties with this icon are courtesy of
TRREB.![]()
Are you in search of a friendly, family-oriented neighborhood situated on a peaceful cul-de-sac? Look no further than 14 Rockingham Court, which is MOVE-IN READY! This beautiful home is located in a highly desirable area of London surrounded by mature trees. Featuring 4 bedrooms and 2.5 bathrooms, this residence has undergone over $350,000 in extensive renovations (2020-2025) and is meticulously maintained, striking the perfect balance between modern convenience and classic appeal. As you enter, you'll be greeted by the inviting warmth of wood flooring and a spacious main level that includes additional dining and living areas, along with a stunningly upgraded kitchen complete with new cabinets and quartz countertops. The garage has been transformed into a versatile living space, perfect for entertaining guests. The home boasts all-new electrical wiring, plumbing upgrades, and a convenient laundry area located on the upper level. One of the standout features of this property is the fully finished basement, which includes a separate entrance, 2 bedrooms, a complete living area with a kitchen, 1.5 bathrooms, and its own laundry facility. This space offers ample storage and adds functionality, making it ideal for generating extra income or accommodating guests as an in-law or granny suite. Outside, a concrete driveway and patio enhance the home's curb appeal while providing a lovely area for outdoor activities. With meticulous attention to detail throughout, this residence is the perfect choice for anyone looking for a home that is truly move-in ready. Conveniently located near all essential amenities, Wortley Village, Highland Country Club, this property invites you to schedule a showing and discover the comfort and versatility it has to offer. Don't miss your chance to make this beautifully upgraded home your own!
- HoldoverDays: 60
- Architectural Style: Sidesplit 4
- Property Type: Residential Freehold
- Property Sub Type: Detached
- DirectionFaces: East
- Directions: From Commissioners, to Huntingdon Dr, left on Chiddington Ave and turn right onto Rockingham Crt
- Tax Year: 2025
- Parking Features: Private Double
- ParkingSpaces: 4
- Parking Total: 4
- WashroomsType1: 1
- WashroomsType1Level: Upper
- WashroomsType2: 1
- WashroomsType2Level: Lower
- WashroomsType3: 1
- WashroomsType3Level: In Between
- BedroomsAboveGrade: 4
- Fireplaces Total: 2
- Interior Features: Accessory Apartment, Carpet Free, In-Law Suite, Storage
- Basement: Finished, Separate Entrance
- Cooling: Central Air
- HeatSource: Gas
- HeatType: Forced Air
- LaundryLevel: Upper Level
- ConstructionMaterials: Brick, Vinyl Siding
- Exterior Features: Patio
- Roof: Shingles
- Sewer: Sewer
- Foundation Details: Concrete
- Topography: Sloping
- Parcel Number: 084690019
- LotSizeUnits: Feet
- LotDepth: 115.44
- LotWidth: 40.91
- PropertyFeatures: Library, Park, Place Of Worship, Rec./Commun.Centre, School, School Bus Route
| School Name | Type | Grades | Catchment | Distance |
|---|---|---|---|---|
| {{ item.school_type }} | {{ item.school_grades }} | {{ item.is_catchment? 'In Catchment': '' }} | {{ item.distance }} |


































