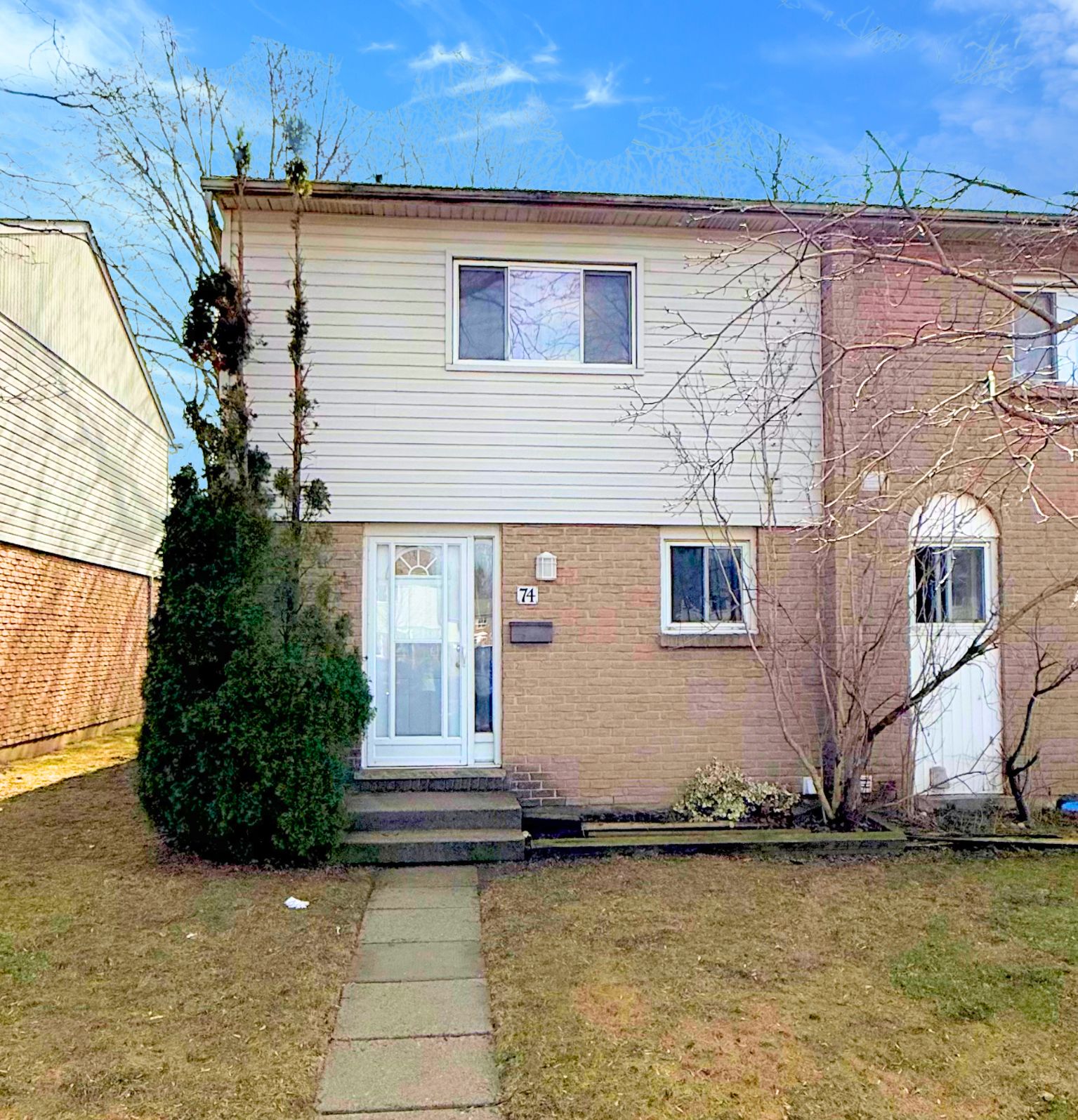$2,600
$200#74 - 1775 Culver Drive, London, ON N5V 3H6
East H, London,














 Properties with this icon are courtesy of
TRREB.
Properties with this icon are courtesy of
TRREB.![]()
Looking for a rental that doesn't feel like just another boxy apartment? This bright, end-unit home is ready to impress with roomy living spaces, a finished basement, and a fully fenced patio for all your outdoor lounging needs. Step inside and soak up the natural light in the open-concept main floor - perfect for cozy nights in or hosting friends. Upstairs, three spacious bedrooms mean no one gets stuck with the tiny room. Need more space? The finished basement has a rec room, a full three-piece bath, and an extra (bed)room for whatever you need - home office, gym, guest space, you name it. And lets talk location. Minutes to Fanshawe College, shopping, schools, parks, public transit, and quick access to major routes - whether you're a couple, a professional, or growing family, this spot just makes sense. Landlord requires a completed rental application, references, an up-to-date credit report, and proof of income. Don't let this one slip away - book your private tour today!
- HoldoverDays: 90
- Architectural Style: 2-Storey
- Property Type: Residential Condo & Other
- Property Sub Type: Condo Townhouse
- Directions: Clarke Rd to Culver Dr, South into complex
- Parking Features: Surface
- Parking Total: 1
- WashroomsType1: 1
- WashroomsType1Level: Second
- WashroomsType2: 1
- WashroomsType2Level: Lower
- BedroomsAboveGrade: 3
- Basement: Finished, Full
- HeatSource: Electric
- HeatType: Baseboard
- LaundryLevel: Lower Level
- ConstructionMaterials: Brick, Vinyl Siding
- Exterior Features: Patio, Privacy
- Roof: Shingles
- Parcel Number: 089640037
- PropertyFeatures: Fenced Yard, Park, Place Of Worship, Public Transit, Rec./Commun.Centre
| School Name | Type | Grades | Catchment | Distance |
|---|---|---|---|---|
| {{ item.school_type }} | {{ item.school_grades }} | {{ item.is_catchment? 'In Catchment': '' }} | {{ item.distance }} |















