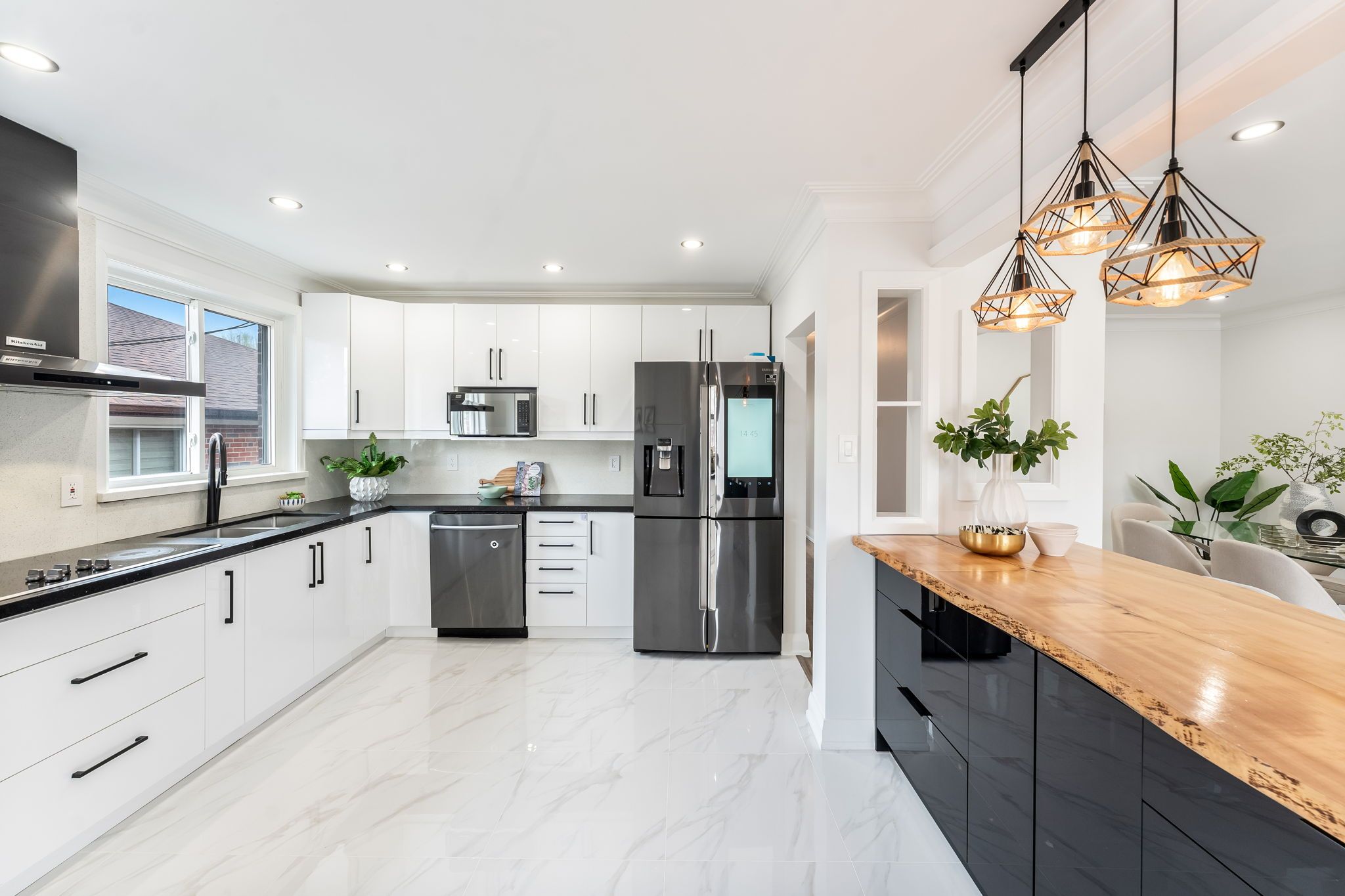$899,900
121 Grandravine Drive, Toronto, ON M3J 1B3
York University Heights, Toronto,












































 Properties with this icon are courtesy of
TRREB.
Properties with this icon are courtesy of
TRREB.![]()
Rarely Available And Fully Renovated Raised Semi-Detached Bungalow In North York! One Of The Few Properties In The Area That Backs Directly Onto A Park, School, And Community Centre! Offering The Ultimate In Privacy, Convenience, And Family-Friendly Living. This Home Is Fully Renovated w/ Premium Finishes Offering A Spacious Open-Concept Layout, A Large Kitchen With Quartz Countertops, Center Island Perfect For Entertaining, Samsung Smart Fridge, Stainless Steel Appliances, And Crown Moulding & Pot-Lights Throughout. Enjoy 3 Generous Bedrooms And A Renovated Double-Sink Bath.The Fully Finished Basement Offers A Separate Entrance And Walk-Out, 2 Bedrooms, Full Kitchen, Dining Area, Quartz Counters, Separate Laundry, Lots of Storage, Ideal For Rental Income Or Multi-Generational Living. Move-In Ready And Conveniently Located Close To Schools, TTC, Shopping, Parks, And All Amenities! Just Minutes To Downsview Park, York University, Humber River Hospital, And The New Finch West LRT. Quick Access To Hwy 401, Hwy 400.
- HoldoverDays: 180
- Architectural Style: Bungalow-Raised
- Property Type: Residential Freehold
- Property Sub Type: Semi-Detached
- DirectionFaces: South
- GarageType: Attached
- Directions: Keele/Sheppard
- Tax Year: 2024
- ParkingSpaces: 4
- Parking Total: 5
- WashroomsType1: 1
- WashroomsType2: 1
- BedroomsAboveGrade: 3
- BedroomsBelowGrade: 2
- Interior Features: Carpet Free, In-Law Suite, Primary Bedroom - Main Floor
- Basement: Finished with Walk-Out, Separate Entrance
- Cooling: Central Air
- HeatSource: Gas
- HeatType: Forced Air
- LaundryLevel: Main Level
- ConstructionMaterials: Brick
- Exterior Features: Porch
- Roof: Asphalt Shingle
- Sewer: Sewer
- Foundation Details: Concrete
- Parcel Number: 102490070
- LotSizeUnits: Feet
- LotDepth: 141.01
- LotWidth: 29.7
- PropertyFeatures: School Bus Route, Rec./Commun.Centre, Electric Car Charger, Park, Public Transit, School
| School Name | Type | Grades | Catchment | Distance |
|---|---|---|---|---|
| {{ item.school_type }} | {{ item.school_grades }} | {{ item.is_catchment? 'In Catchment': '' }} | {{ item.distance }} |













































