$841,900
#40 - 851 Sheppard Avenue, Toronto, ON M3H 0G2
Clanton Park, Toronto,
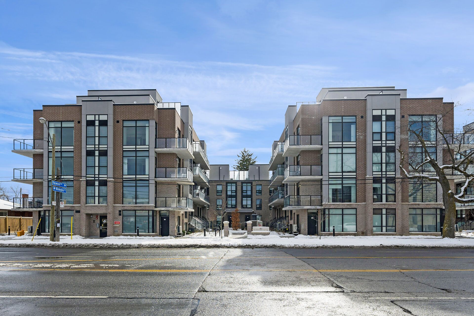
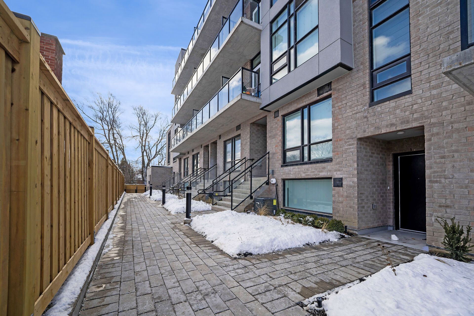
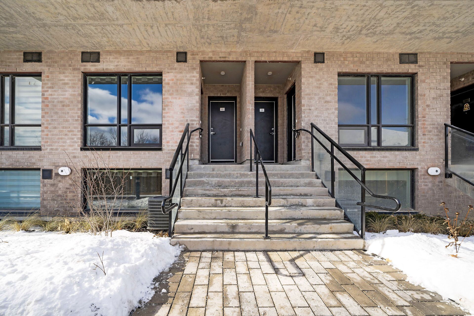
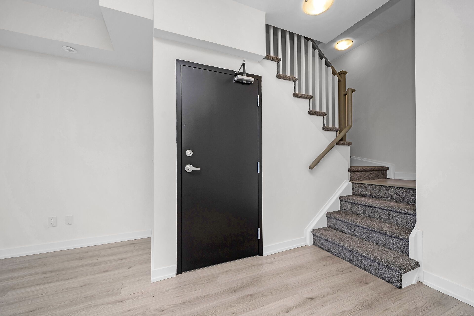
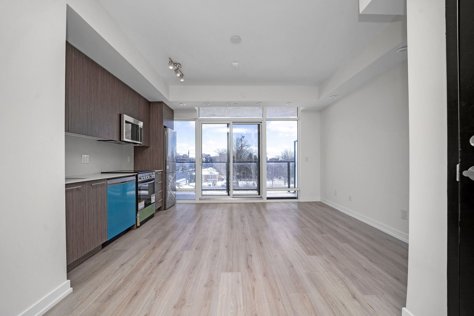

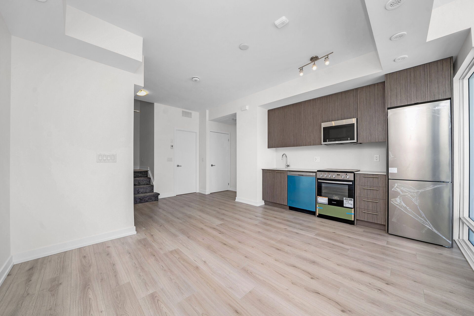
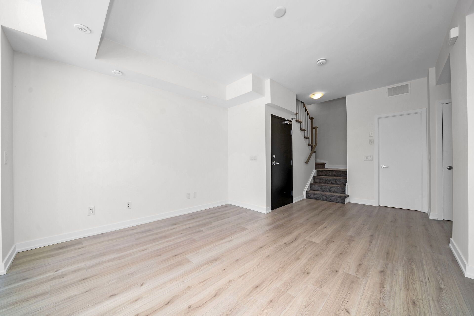
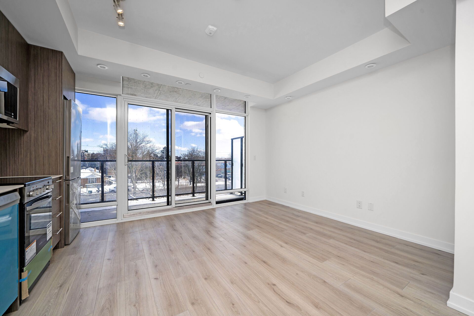
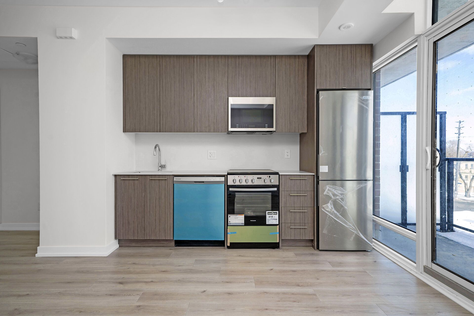
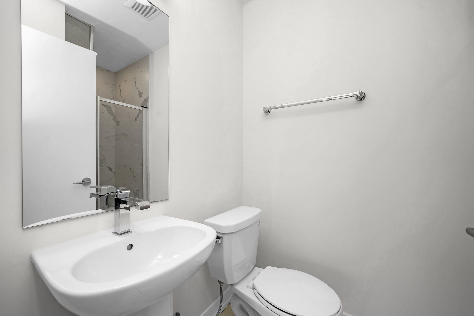
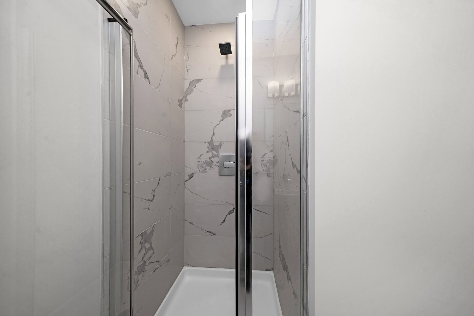
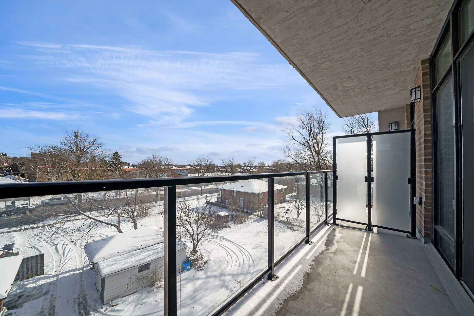
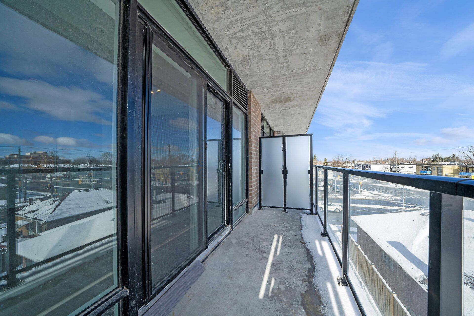
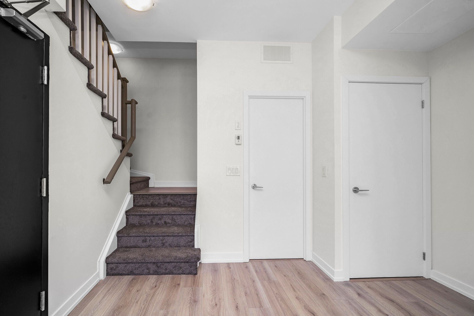
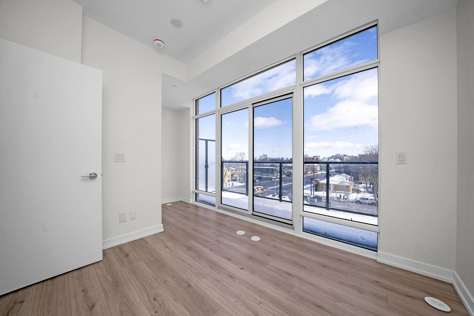
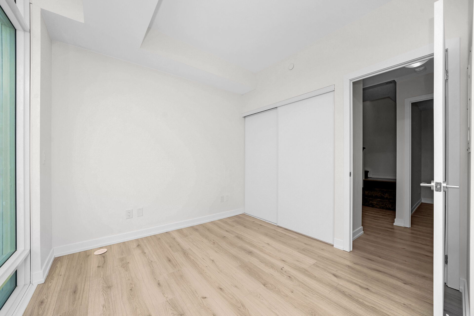
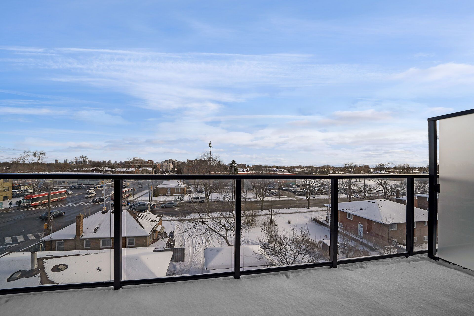
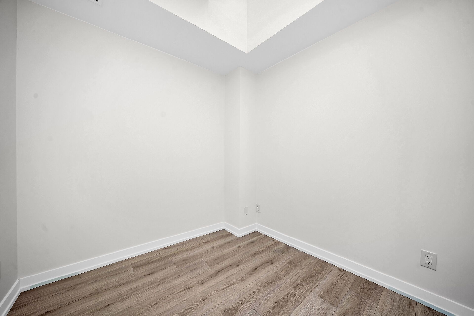
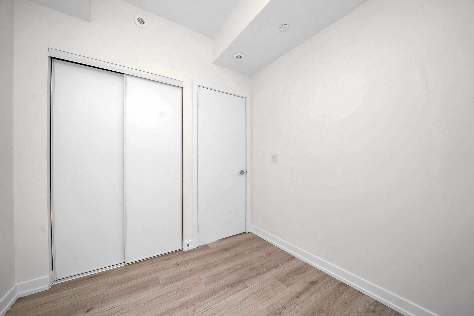
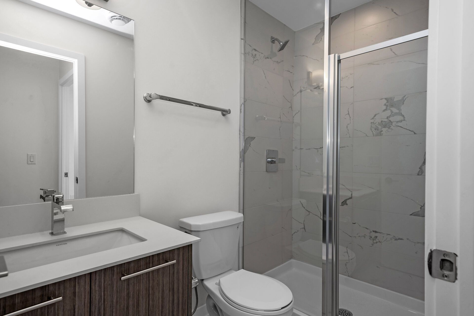
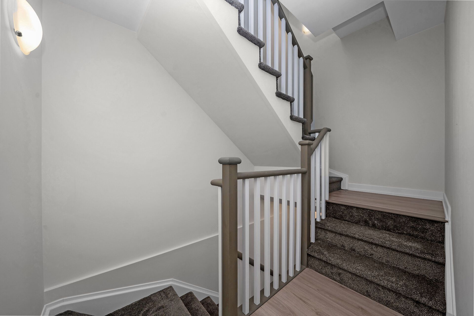
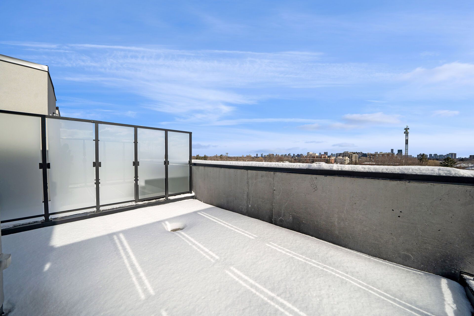
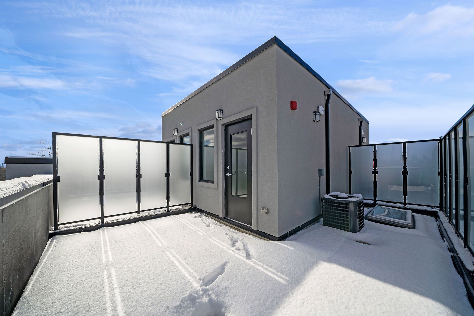
 Properties with this icon are courtesy of
TRREB.
Properties with this icon are courtesy of
TRREB.![]()
Greenwich Village * A Modern Master-Planned Community Of 153 Units * Cast In-Concrete Construction * 9'High Ceiling/Smooth Finish * Contemporary European Inspired Kit. Cabinetry With Brand Name Stainless Steel (Ener.Effic.) Appliances * Popular """"Battery Park"""" Model with Extra Upgrades, Appr 1060 Sf Plus 241 Sf Of Roof Top Garden & Balconies (79Sf/Each), 2Bdr, 2 Full Bath * Sunny Upper Level. * Exceptionally Low Maintenance Fee. * Individual Suite Hydro, Water & Gas Meter * Air Conditioning In Each Unit * Neighborhood Where Transit Is King: Sheppard Subway West Is 5 Min Away On Foot, Bus Is At Your Door Step & You Can Catch The GoTrain, Go Bus To Yorkdale, By Car Is A Short Distance To Expressway And Hwy 401. * Excellent Health Facilities: Baycrest Health, Humber River, St John's Rehab & Sunnybrook Hospital. *Superb Shopping Minutes Away: Yorkdale, Toronto's Most Popular Mall & Costco.
- Architectural Style: Stacked Townhouse
- Property Type: Residential Condo & Other
- Property Sub Type: Condo Townhouse
- GarageType: Underground
- Tax Year: 2025
- ParkingSpaces: 1
- Parking Total: 1
- WashroomsType1: 1
- WashroomsType1Level: Main
- WashroomsType2: 1
- WashroomsType2Level: Second
- BedroomsAboveGrade: 2
- Cooling: Central Air
- HeatSource: Gas
- HeatType: Forced Air
- ConstructionMaterials: Brick
- PropertyFeatures: Golf, Library, Park, Place Of Worship, Public Transit, School
| School Name | Type | Grades | Catchment | Distance |
|---|---|---|---|---|
| {{ item.school_type }} | {{ item.school_grades }} | {{ item.is_catchment? 'In Catchment': '' }} | {{ item.distance }} |

























