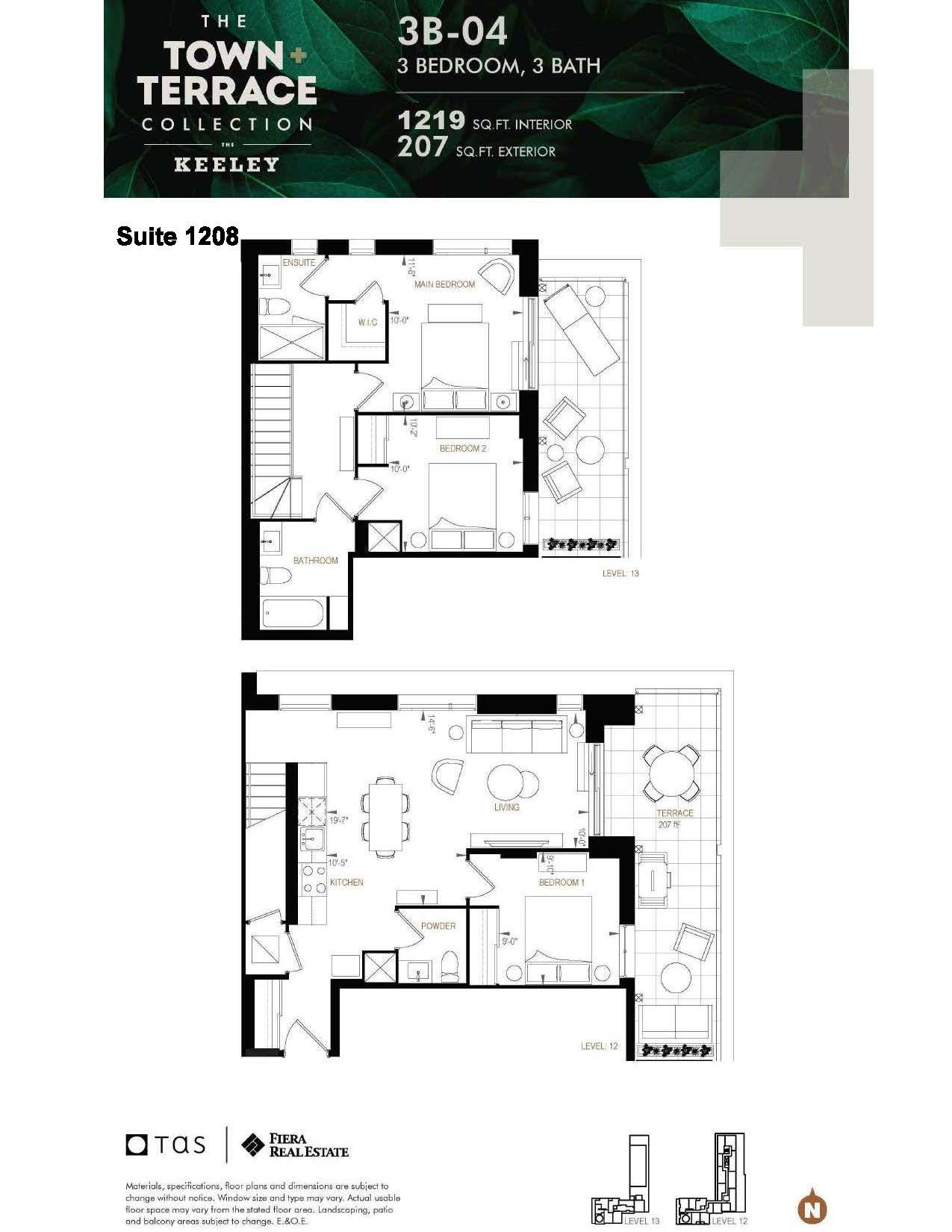$979,000
$16,000#1208 - 3100 Keele Street, Toronto, ON M3M 0E1
Downsview-Roding-CFB, Toronto,

































 Properties with this icon are courtesy of
TRREB.
Properties with this icon are courtesy of
TRREB.![]()
Beautiful South West Facing 3 Bed, 2.5 Bath 2 Storey Unit Available at The Keeley, with 2 Terraces, for a total of 342 Sf! A Prime Address In North York's Dynamic Downsview Park Neighborhood, Offering The Ideal Fusion Of Urban Accessibility And Natural Serenity. Backed By A Lush Ravine With Hiking And Biking Routes Connecting Downsview Park To York University, Nature Enthusiasts Will Relish The Proximity To Green Spaces And Scenic Trails. The Downsview & Wilson Subway Stations Are Just Minutes Away, Ensuring Easy Access To Toronto's Public Transit, While The Nearby 401 Highway Streamlines Your Commute. With York University And Yorkdale Shopping Centre In Close Reach, This Location Caters to Students, Professionals, And Shoppers. The Keeley Also Introduces A Host Of Vibrant Amenities, From A Tranquil Courtyard And A7th-Floor Sky Yard With Sweeping Views, To A Pet Wash, Library And Fitness Center. **EXTRAS** 1 Parking & 2 Lockers Included. Integrated Energy Recovery Ventilators (ERVs). All Year Round Heating & Cooling. Programmable Thermostat. Ss Appliances. Quartz Countertop. Laminate Flooring Throughout. Smooth Finish Painted Ceilings.
- HoldoverDays: 90
- Architectural Style: 2-Storey
- Property Type: Residential Condo & Other
- Property Sub Type: Condo Apartment
- GarageType: Underground
- Tax Year: 2024
- Parking Features: Underground
- Parking Total: 2
- WashroomsType1: 1
- WashroomsType1Level: Main
- WashroomsType2: 2
- WashroomsType2Level: Upper
- BedroomsAboveGrade: 3
- Cooling: Central Air
- HeatSource: Gas
- HeatType: Forced Air
- LaundryLevel: Main Level
- ConstructionMaterials: Brick
- PropertyFeatures: Public Transit, Park, Rec./Commun.Centre, Ravine
| School Name | Type | Grades | Catchment | Distance |
|---|---|---|---|---|
| {{ item.school_type }} | {{ item.school_grades }} | {{ item.is_catchment? 'In Catchment': '' }} | {{ item.distance }} |


































