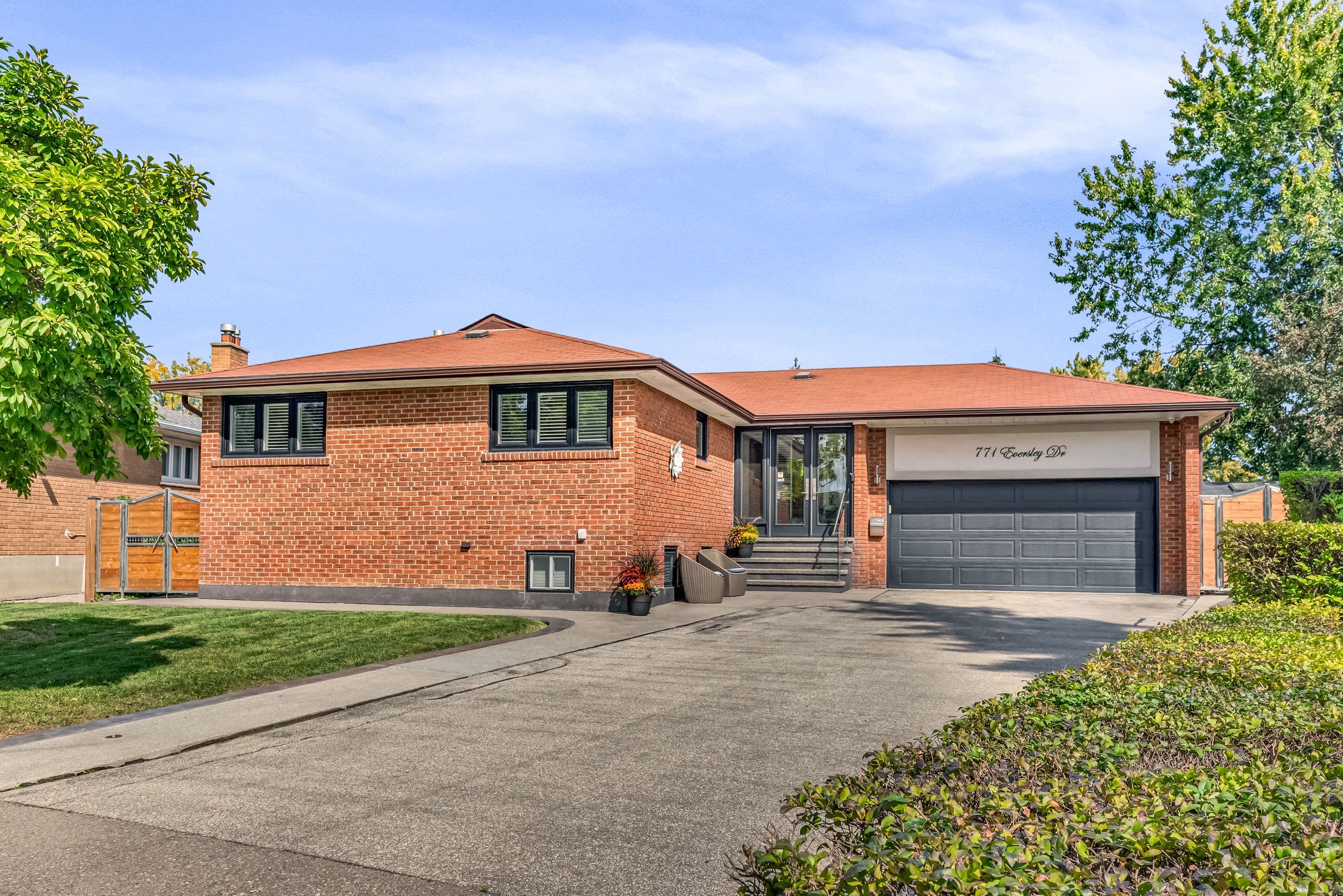$999,999
771 Eversley Drive, Mississauga, ON L5A 2E2
Mississauga Valleys, Mississauga,


















































 Properties with this icon are courtesy of
TRREB.
Properties with this icon are courtesy of
TRREB.![]()
Welcome to this charming bungalow nestled in a vibrant, family-friendly neighbourhood! Step into this beautifully updated home that features three spacious bedrooms, two bathrooms, hardwood floors through out, basement apartment with separate entrance, crown molding, lots of windows that provides ample natural light, making it perfect for growing families. The exterior features newer windows and doors, enhancing both aesthetics and energy. A meticulously landscaped yard, showcasing lush greenery, pattern stone walkways, private double driveway, double car garage, epoxy garage floor, Soffit lighting, glass railings, cedar covered veranda with pot lights and surround sound system. Close to amenities.
- HoldoverDays: 90
- Architectural Style: Bungalow
- Property Type: Residential Freehold
- Property Sub Type: Detached
- DirectionFaces: East
- GarageType: Attached
- Directions: Cawthra Rd/Burnhamthorpe Rd E
- Tax Year: 2024
- Parking Features: Private Double
- ParkingSpaces: 6
- Parking Total: 8
- WashroomsType1: 1
- WashroomsType1Level: Main
- WashroomsType2: 1
- WashroomsType2Level: Basement
- BedroomsAboveGrade: 3
- BedroomsBelowGrade: 2
- Interior Features: In-Law Suite, Primary Bedroom - Main Floor, Auto Garage Door Remote
- Basement: Apartment, Separate Entrance
- Cooling: Central Air
- HeatSource: Gas
- HeatType: Forced Air
- ConstructionMaterials: Brick
- Roof: Asphalt Shingle
- Sewer: Sewer
- Foundation Details: Concrete, Concrete Block
- Parcel Number: 131670198
- LotSizeUnits: Feet
- LotDepth: 100.57
- LotWidth: 42.73
| School Name | Type | Grades | Catchment | Distance |
|---|---|---|---|---|
| {{ item.school_type }} | {{ item.school_grades }} | {{ item.is_catchment? 'In Catchment': '' }} | {{ item.distance }} |



















































