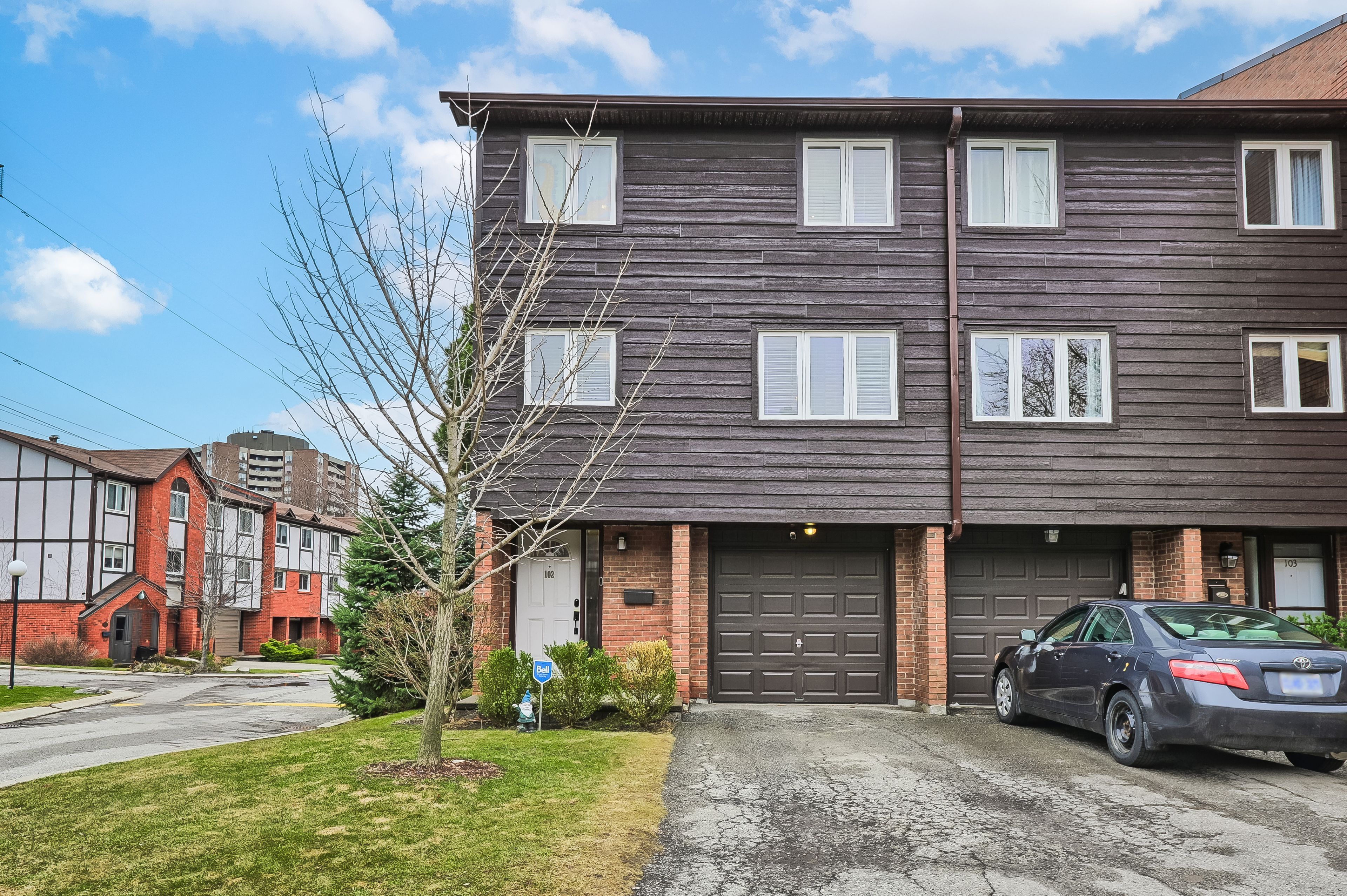$915,000
#102 - 1755 Rathburn Road, Mississauga, ON L4W 2M8
Rathwood, Mississauga,























 Properties with this icon are courtesy of
TRREB.
Properties with this icon are courtesy of
TRREB.![]()
Welcome to this beautifully maintained end-unit townhouse, perfectly situated in the sought-after Rockwood Village. This bright and spacious home features soaring cathedral ceilings in the living room, a charming wood-burning fireplace, and a walkout to your private outdoor space, ideal for relaxing or entertaining. The open-concept layout offers a seamless flow between the elevated dining and kitchen area. The kitchen is finished with granite countertops, stainless steel appliances and an eat-in area. Upstairs, youll find three generously sized bedrooms, including a spacious primary retreat complete with a 3-piece ensuite bathroom. The finished basement provides additional living space, perfect for a home office, rec room, or guest suite. (Furnace & A/C 2021). This end unit offers extra privacy and natural light, along with the comfort and functionality that make it feel like a true family home. Located near top-rated schools, Rockwood Mall, scenic parks, and major highways, this property delivers both convenience and lifestyle. A must-see in one of Mississaugas most desirable communities!
- HoldoverDays: 60
- Architectural Style: 3-Storey
- Property Type: Residential Condo & Other
- Property Sub Type: Condo Townhouse
- GarageType: Built-In
- Directions: East of Fieldgate Dr, north side of Rathburn Rd E
- Tax Year: 2024
- Parking Features: Private
- ParkingSpaces: 2
- Parking Total: 3
- WashroomsType1: 1
- WashroomsType1Level: Third
- WashroomsType2: 1
- WashroomsType2Level: Third
- WashroomsType3: 1
- WashroomsType3Level: Ground
- BedroomsAboveGrade: 3
- Fireplaces Total: 1
- Basement: Finished
- Cooling: Central Air
- HeatSource: Gas
- HeatType: Forced Air
- LaundryLevel: Lower Level
- ConstructionMaterials: Brick
- Roof: Asphalt Shingle
- Foundation Details: Concrete
- Parcel Number: 192130102
- PropertyFeatures: Library, Park, Place Of Worship, Public Transit, Rec./Commun.Centre, School
| School Name | Type | Grades | Catchment | Distance |
|---|---|---|---|---|
| {{ item.school_type }} | {{ item.school_grades }} | {{ item.is_catchment? 'In Catchment': '' }} | {{ item.distance }} |
































