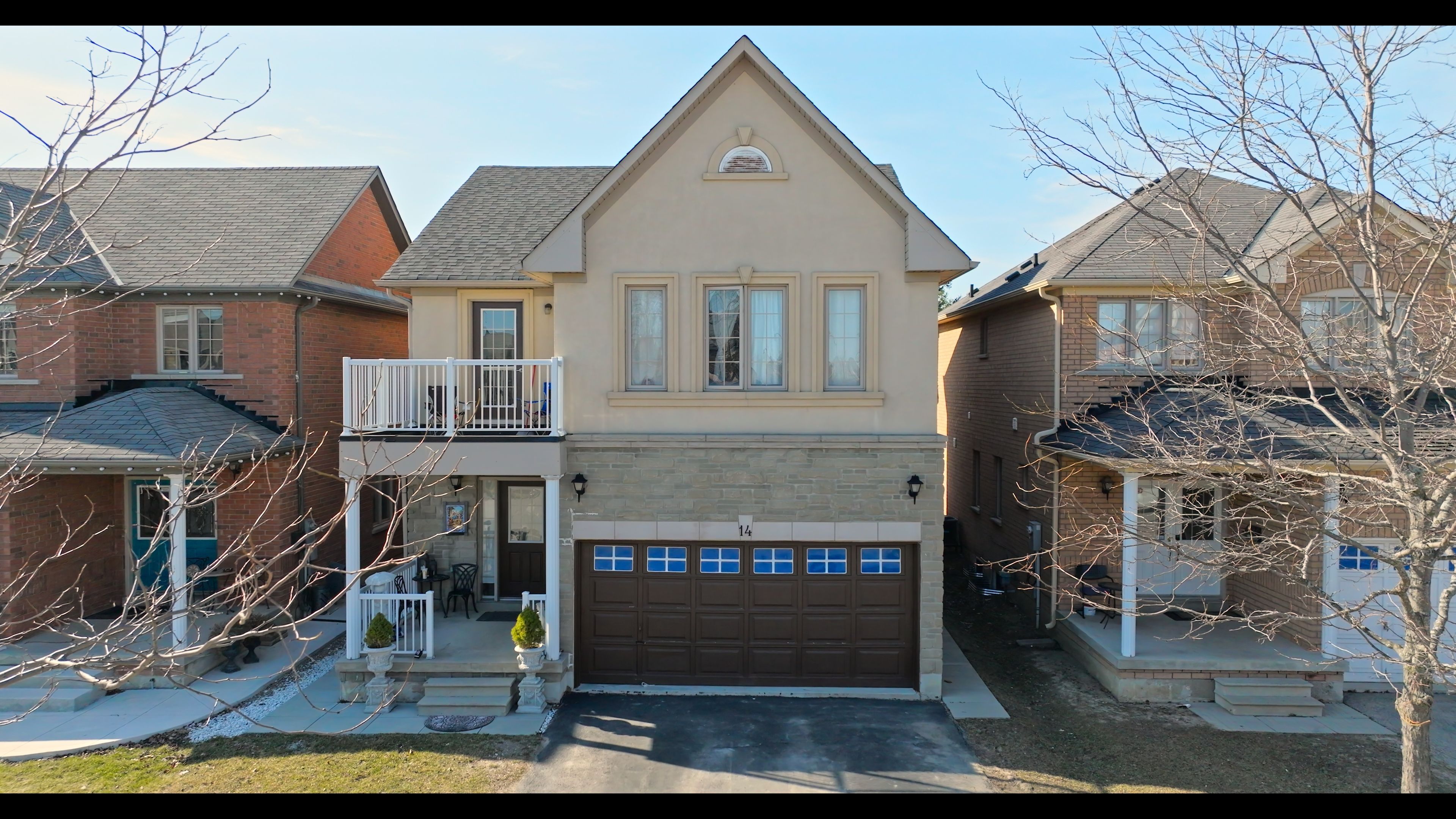$3,400
14 Vanwood Crescent, Brampton, ON L6P 2X4
Vales of Castlemore, Brampton,




















 Properties with this icon are courtesy of
TRREB.
Properties with this icon are courtesy of
TRREB.![]()
This home is located in the Vales of Castlemore, a great community in Brampton. It offers good privacy with no houses directly behind it. Inside, you'll find a spacious, open-concept layout with high ceilings and plenty of light. The kitchen has been updated with quartz countertops and extra storage. All bedrooms are large and bright. The laundry room is conveniently located on the second floor. The backyard is private and has a newer fence, good for barbecues and outdoor gatherings. A new roof, installed less than six months ago, and a newer fence. This home is ready to move into. It's close to big-box stores, supermarkets, restaurants, reputable schools, highways 407 and 427, and Pearson Airport. This home would be perfect for families looking for space and privacy with easy access to everything.
- HoldoverDays: 89
- Architectural Style: 2-Storey
- Property Type: Residential Freehold
- Property Sub Type: Detached
- DirectionFaces: North
- GarageType: Built-In
- Directions: Airport Rd/Humberwest Pkwy
- Parking Features: Private Double
- ParkingSpaces: 2
- Parking Total: 4
- WashroomsType1: 1
- WashroomsType1Level: Main
- WashroomsType2: 1
- WashroomsType2Level: Second
- WashroomsType3: 1
- WashroomsType3Level: Second
- BedroomsAboveGrade: 3
- Interior Features: In-Law Capability, Carpet Free
- Basement: Other
- Cooling: Central Air
- HeatSource: Gas
- HeatType: Forced Air
- LaundryLevel: Upper Level
- ConstructionMaterials: Brick
- Roof: Asphalt Shingle
- Sewer: Sewer
- Foundation Details: Unknown
- Parcel Number: 142203398
- LotSizeUnits: Feet
- LotDepth: 107
- LotWidth: 36.09
| School Name | Type | Grades | Catchment | Distance |
|---|---|---|---|---|
| {{ item.school_type }} | {{ item.school_grades }} | {{ item.is_catchment? 'In Catchment': '' }} | {{ item.distance }} |





















