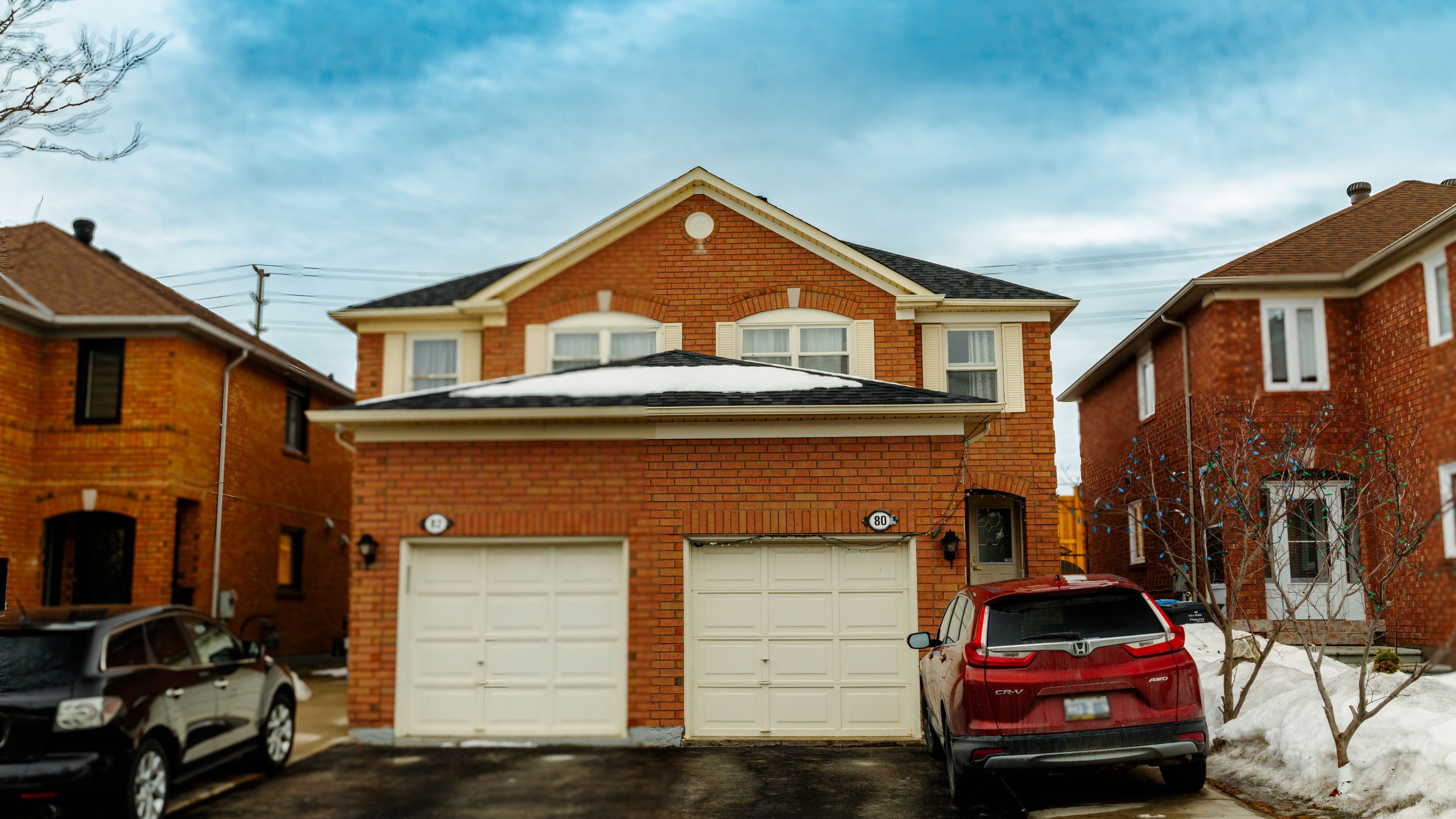$3,200
80 Mount Ranier Crescent, Brampton, ON L6R 2L1
Sandringham-Wellington, Brampton,






















 Properties with this icon are courtesy of
TRREB.
Properties with this icon are courtesy of
TRREB.![]()
Beautiful and well-maintained 3-bedroom, 2-bathroom semi-detached home in the highly sought-after Springdale area. Features a newly renovated kitchen with laminated floors, a double sink with a pull-down faucet, a built-in dishwasher, and abundant natural light from the sliding glass door leading to a spacious backyard. The deep lot offers privacy with no backyard neighbors. The driveway provides ample parking for up to four cars. Situated on a quiet crescent in an excellent neighborhood, this home is within walking distance of bus stops at Airport Road and Bovaird Drive. Conveniently close to grocery stores, banks, schools, and malls. Includes a separate entrance to a newly renovated basement with an additional bedroom and bathroom.
- HoldoverDays: 30
- Architectural Style: 2-Storey
- Property Type: Residential Freehold
- Property Sub Type: Semi-Detached
- DirectionFaces: South
- GarageType: Attached
- Directions: Mountainash/Bovaird
- Parking Features: Available
- ParkingSpaces: 3
- Parking Total: 4
- WashroomsType1: 1
- WashroomsType1Level: Main
- WashroomsType2: 1
- WashroomsType2Level: Second
- WashroomsType3: 1
- WashroomsType3Level: Basement
- BedroomsAboveGrade: 3
- BedroomsBelowGrade: 1
- Interior Features: Water Heater, Water Heater Owned
- Basement: Finished, Separate Entrance
- Cooling: Central Air
- HeatSource: Gas
- HeatType: Forced Air
- ConstructionMaterials: Concrete, Brick
- Roof: Asphalt Shingle
- Sewer: Sewer
- Foundation Details: Poured Concrete
- Parcel Number: 142211233
- LotSizeUnits: Feet
- LotDepth: 121.39
- LotWidth: 22.48
| School Name | Type | Grades | Catchment | Distance |
|---|---|---|---|---|
| {{ item.school_type }} | {{ item.school_grades }} | {{ item.is_catchment? 'In Catchment': '' }} | {{ item.distance }} |























