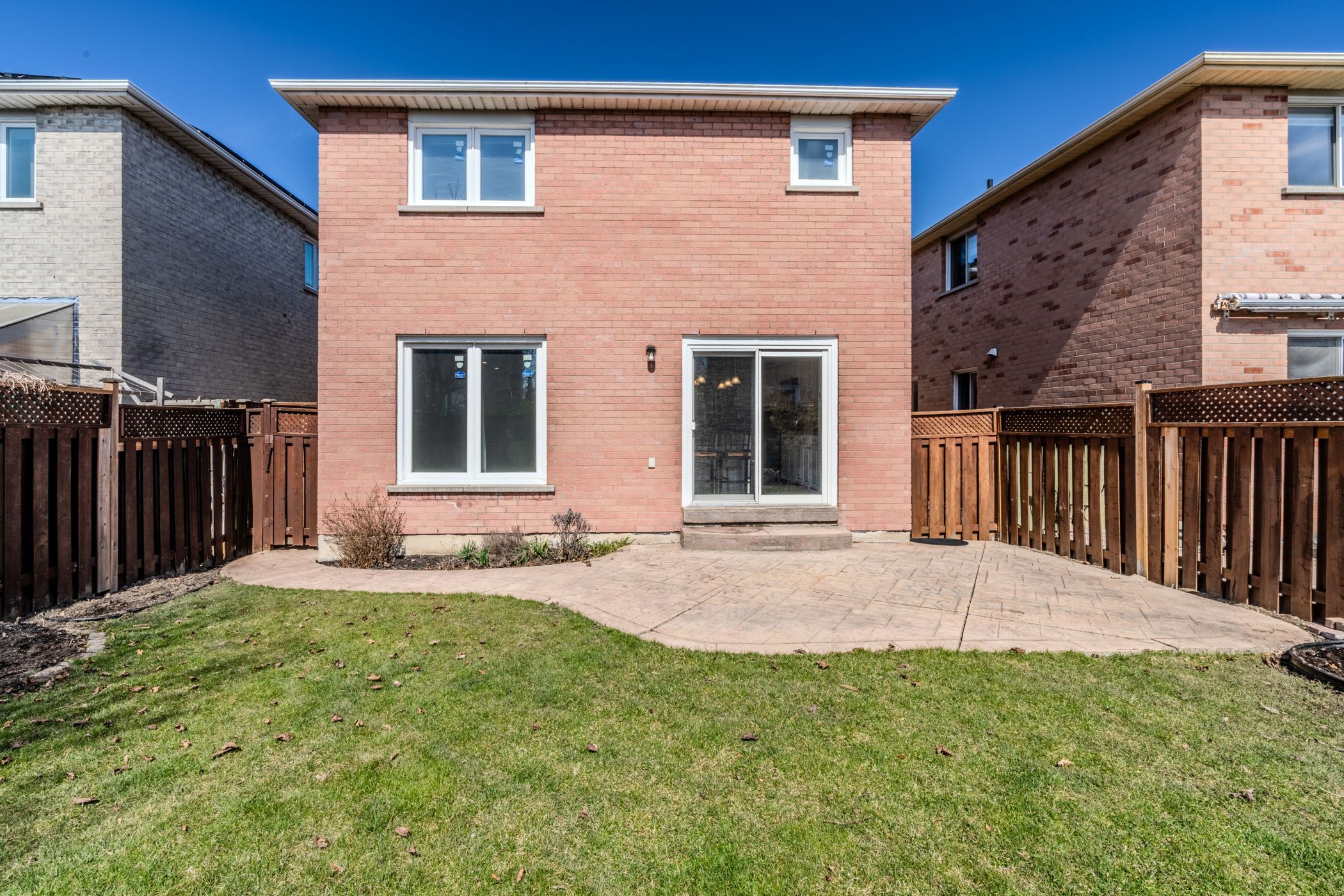$1,299,000
$191,0003263 Pebblewood Road, Mississauga, ON L5N 6P4
Meadowvale, Mississauga,









































 Properties with this icon are courtesy of
TRREB.
Properties with this icon are courtesy of
TRREB.![]()
Stunning Fully Renovated Detached Home in Meadowvale - A True Must-See! Welcome to your dream home! This beautifully renovated house in the highly sought-after Meadowvale neighbourhood is a perfect blend of modern style and classic charm. Boasting 4 spacious bedrooms in upper floor, 3.5 updated bathrooms and a family room with gas fireplace, this home is designed for both comfort and functionality. The gourmet kitchen features sleek stainless steel appliances [brand new stove and d/w (March 2025), Washer/Dryer (2020), Fridge (2020) , Microwave (2022)], stunning granite counter tops, and ample cabinet space, making it perfect for cooking and entertaining. The large living and dining areas are flooded with natural light, providing the ideal setting for relaxation or hosting family and friends. Brand new, contemporary hardwood stairs with iron balusters (main floor to second floor) adds glamour to the house. The primary suite is a private retreat, complete with a walk-in closet with a just-installed glass shower. Three additional generously sized bedrooms offer plenty of closet space and are perfect for kids, guests, or a home office. The finished basement, renovated in March 2025, offers a spacious recreation room - a fantastic spot for movie nights or a play area. There's also a convenient cold room with ample storage. To top it all, the fully fenced backyard is your own private oasis for barbecues, relaxation, or outdoor gatherings. Additional features include newer energy efficient windows (2018) and modern lighting. Freshly painted in neutral tones, this top-to-bottom renovated home is move-in ready and waiting for you to make it your own! Nestled on a quiet street, this charming home offers the perfect blend of tranquility and convenience. Located in a family-friendly neighbourhood, it's close to top-rated schools, making morning drop-offs a breeze. You'll also find a variety of places of worship nearby, reflecting the community's welcoming and diverse spirit.
- HoldoverDays: 30
- Architectural Style: 2-Storey
- Property Type: Residential Freehold
- Property Sub Type: Detached
- DirectionFaces: West
- GarageType: Attached
- Directions: Bayberry And Winston Churchill
- Tax Year: 2024
- Parking Features: Private Double
- ParkingSpaces: 2
- Parking Total: 4
- WashroomsType1: 1
- WashroomsType1Level: Main
- WashroomsType2: 2
- WashroomsType2Level: Second
- WashroomsType3: 1
- WashroomsType3Level: Basement
- BedroomsAboveGrade: 4
- BedroomsBelowGrade: 2
- Fireplaces Total: 1
- Interior Features: Central Vacuum
- Basement: Finished
- Cooling: Central Air
- HeatSource: Gas
- HeatType: Forced Air
- LaundryLevel: Main Level
- ConstructionMaterials: Brick
- Roof: Asphalt Shingle
- Sewer: Sewer
- Foundation Details: Concrete
- Parcel Number: 135000287
- LotSizeUnits: Feet
- LotDepth: 109.94
- LotWidth: 32.45
- PropertyFeatures: Place Of Worship, Public Transit
| School Name | Type | Grades | Catchment | Distance |
|---|---|---|---|---|
| {{ item.school_type }} | {{ item.school_grades }} | {{ item.is_catchment? 'In Catchment': '' }} | {{ item.distance }} |










































