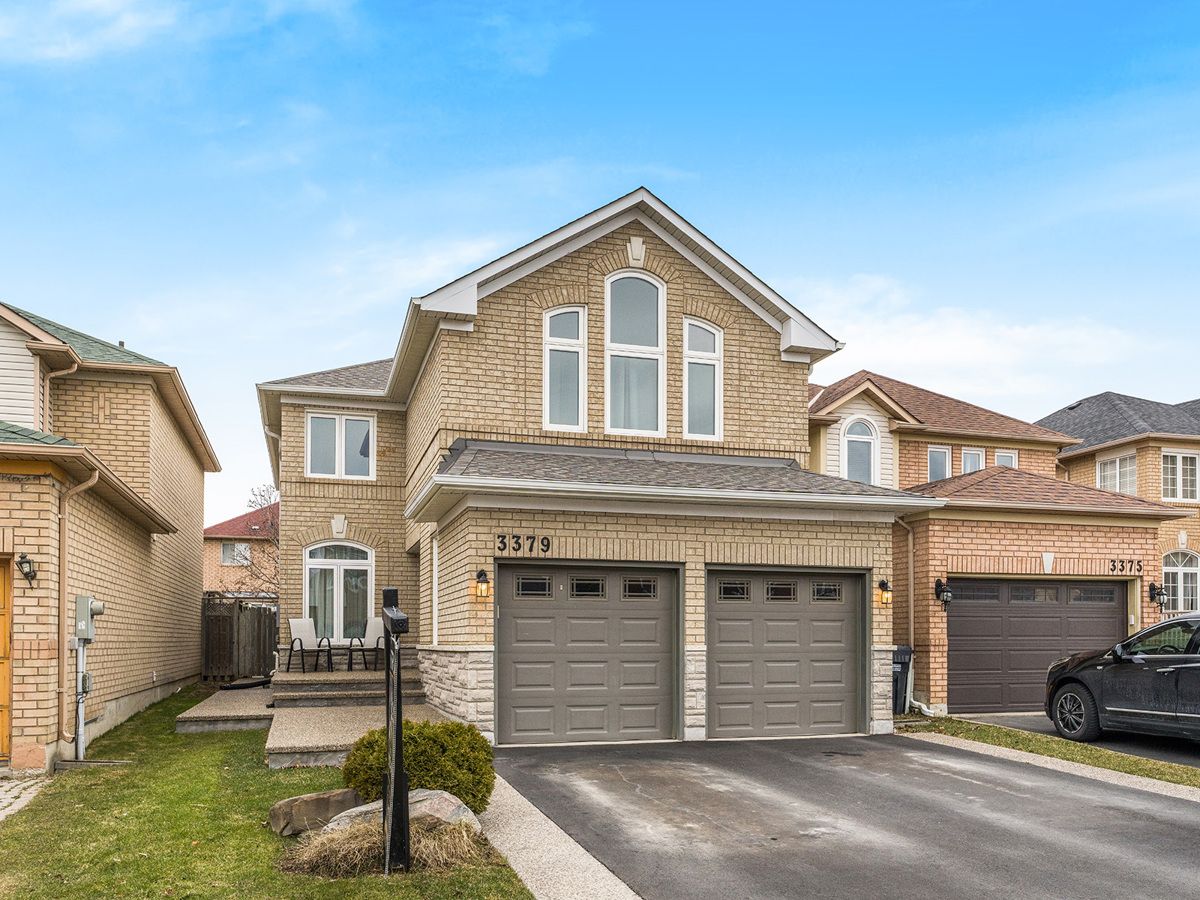$1,369,888
$90,0123379 Smoke Tree Road, Mississauga, ON L5N 7M4
Lisgar, Mississauga,





































 Properties with this icon are courtesy of
TRREB.
Properties with this icon are courtesy of
TRREB.![]()
This home has been stunningly and professionally renovated in 2024, offering a perfect blend of modern luxury and functionality. The main floor is designed with an open concept kitchen and family room, creating a welcoming atmosphere for both everyday living and entertaining. The kitchen features quartz countertops and upgraded finishes. The adjacent family room is an inviting space for relaxation with a cozy gas fireplace and views of the backyard. Large dining/living area provides ample space for formal gatherings and special occasions. Additionally, main floor laundry adds a practical touch. Second floor offers beautiful hardwood flooring throughout, adding warmth and elegance to the space. Modern staircase complements the homes updated look. Other features include 3 full bathrooms. An impressive primary bedroom with walk-in closet, 2nd closet and newly renovated 4 pce ensuite bath with quartz counters. The 4th bedroom is equipped with a private ensuite bath, providing privacy and ease for family members and guests. Finally, the main 5 pce bathroom has been updated with double sinks. The finished basement is a standout feature, complete with an upgraded subfloor for improved durability and comfort. The vinyl flooring, designed to mimic the look and feel of wood, adds both beauty and functionality. The basement offers two storage rooms, providing ample space for organizational needs and a large cold room. Improvements include: New sump pump and back flow valve, a steel front door with multi-lock system, double car garage (permitted Blvd parking), recent asphalt and aggregate to add to the curb appeal. In addition to these fantastic updates, the entire home has been freshly painted, giving it a fresh, modern look that complements its updated design. This is truly a one-of-a-kind home, offering everything you need for comfortable and stylish living. Same owners for 24 years!
- HoldoverDays: 30
- Architectural Style: 2-Storey
- Property Type: Residential Freehold
- Property Sub Type: Detached
- DirectionFaces: North
- GarageType: Attached
- Directions: derry to terragar to smoke tree
- Tax Year: 2024
- Parking Features: Private Double, Boulevard
- ParkingSpaces: 3
- Parking Total: 5
- WashroomsType1: 2
- WashroomsType1Level: Second
- WashroomsType2: 1
- WashroomsType2Level: Ground
- WashroomsType3: 1
- WashroomsType3Level: Basement
- WashroomsType4: 1
- WashroomsType4Level: Second
- BedroomsAboveGrade: 4
- Fireplaces Total: 1
- Interior Features: Sump Pump, Water Heater Owned
- Basement: Finished
- Cooling: Central Air
- HeatSource: Gas
- HeatType: Forced Air
- LaundryLevel: Main Level
- ConstructionMaterials: Brick, Stone
- Roof: Asphalt Shingle
- Sewer: Sewer
- Foundation Details: Concrete, Poured Concrete
- Parcel Number: 135180621
- LotSizeUnits: Feet
- LotDepth: 109.91
- LotWidth: 32.35
- PropertyFeatures: Park, School, Public Transit
| School Name | Type | Grades | Catchment | Distance |
|---|---|---|---|---|
| {{ item.school_type }} | {{ item.school_grades }} | {{ item.is_catchment? 'In Catchment': '' }} | {{ item.distance }} |






































