$3,990
$210#Upper - 2951 Kingsway Drive, Oakville, ON L6J 6V1
1004 - CV Clearview, Oakville,
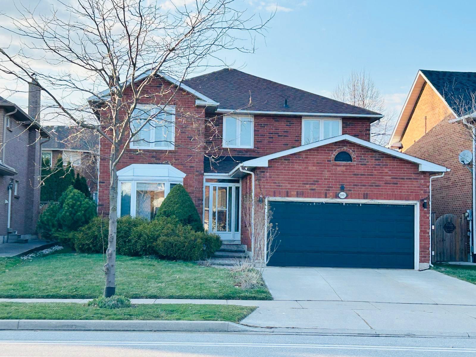
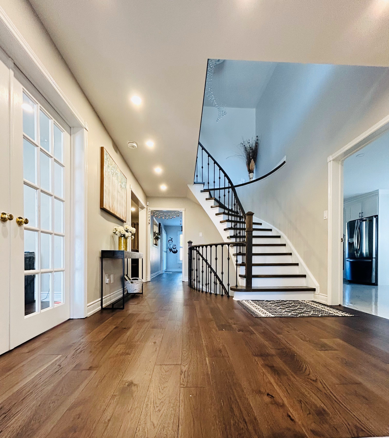
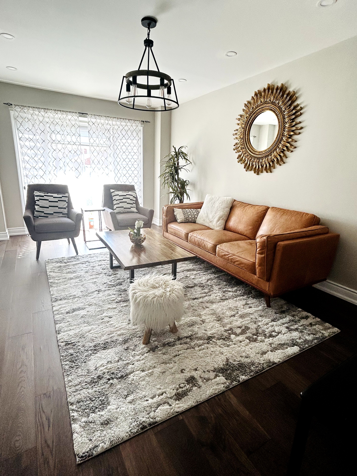
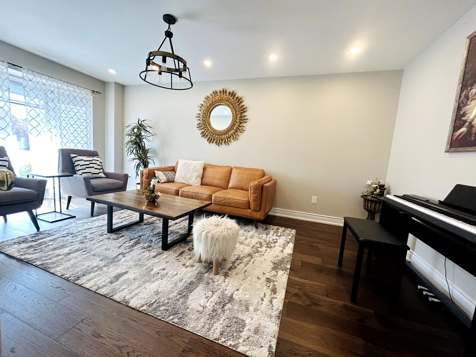
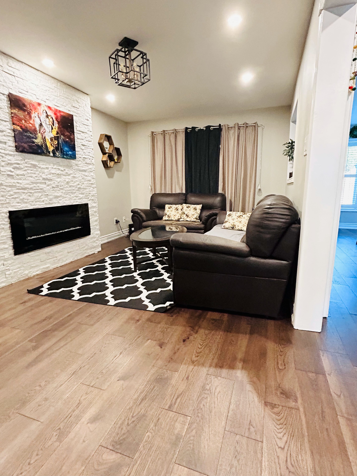
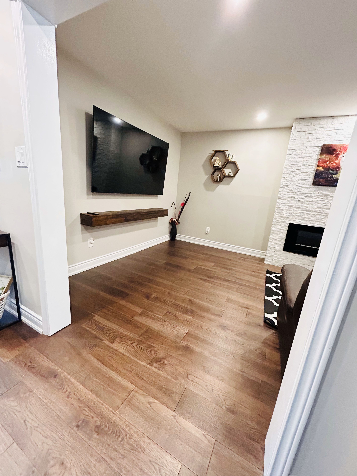
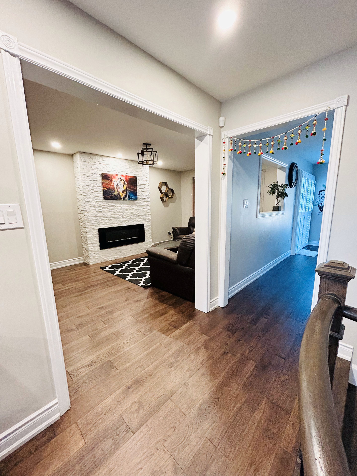
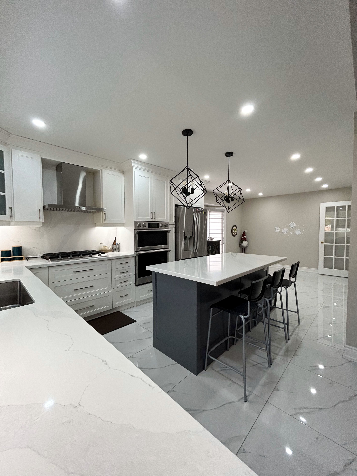
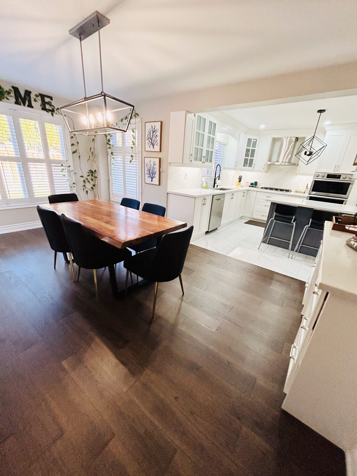
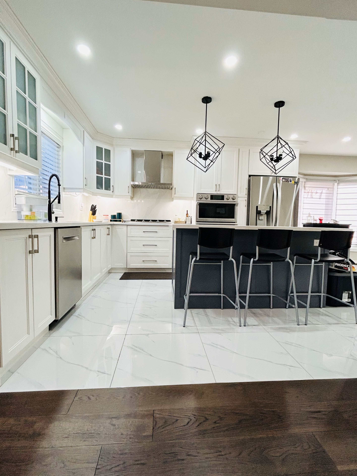
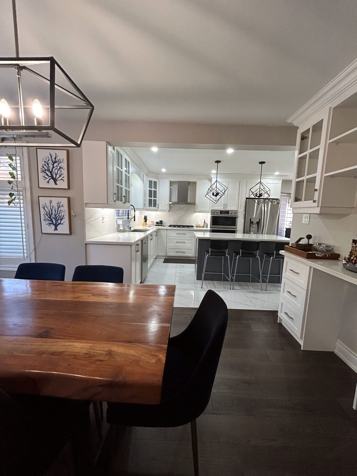
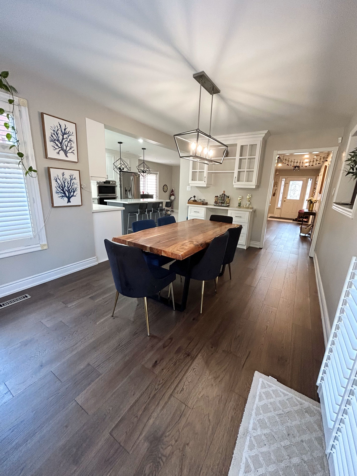
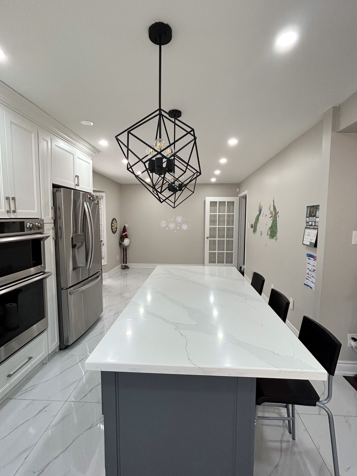
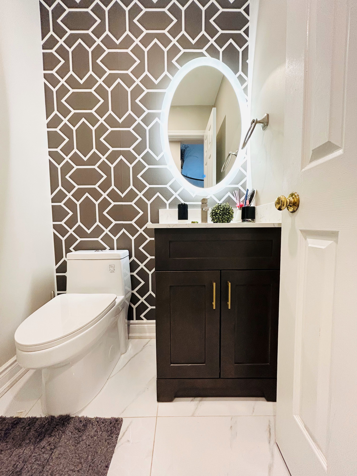
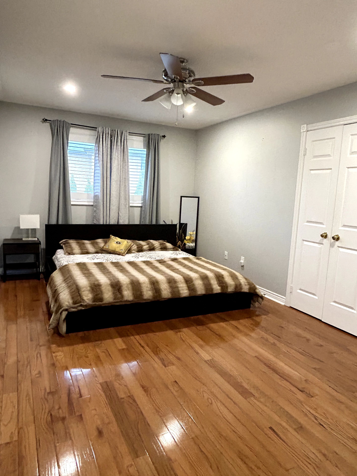
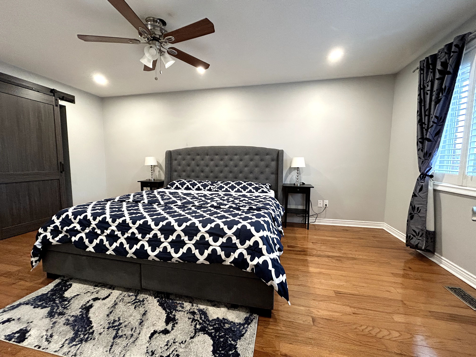
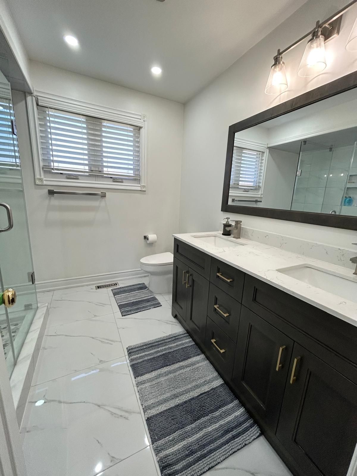
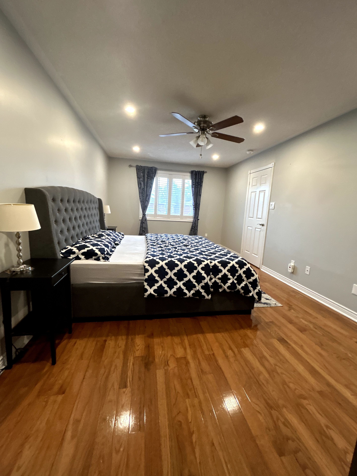

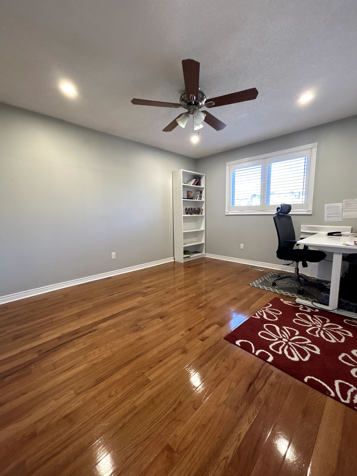
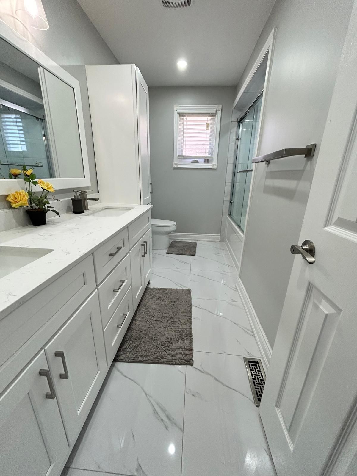
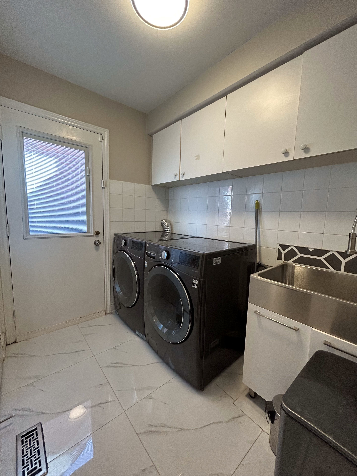
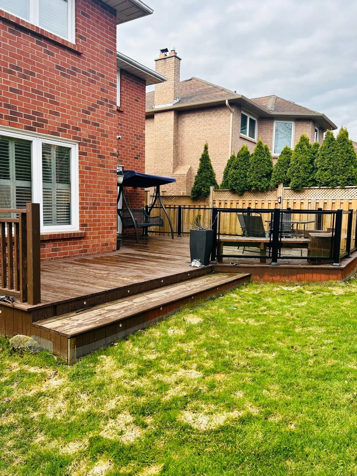
 Properties with this icon are courtesy of
TRREB.
Properties with this icon are courtesy of
TRREB.![]()
Spacious & Elegant 4-Bedroom (Upper-Level) Home In Oakville. This Beautifully Maintained4-Bedroom, 3-Bathroom Detached Home Offers The Perfect Combination Of Space, Comfort, And Sophistication. Featuring Hardwood Floors Throughout, A Cozy Family Room With Fireplace, And A Modern Kitchen With Build In Stainless Steel Appliances, Quartz Countertops, And A Bright Breakfast Nook. The Primary Suite Is A True Retreat, Complete With A 5-Piece Ensuite And A Walk-In Closet. Enjoy The Summer In A Large, Private Backyard Ideal For Relaxing Or Entertaining. Conveniently Located Near The Qew And Situated Within A Top-Rated School District.
- HoldoverDays: 90
- Architectural Style: 2-Storey
- Property Type: Residential Freehold
- Property Sub Type: Detached
- DirectionFaces: South
- GarageType: Attached
- Directions: Kingsway/Winston Churchill Blvd
- ParkingSpaces: 1
- Parking Total: 3
- WashroomsType1: 1
- WashroomsType1Level: Second
- WashroomsType2: 1
- WashroomsType2Level: Second
- WashroomsType3: 1
- WashroomsType3Level: Main
- BedroomsAboveGrade: 4
- Interior Features: Built-In Oven, Carpet Free, Central Vacuum, Countertop Range
- Basement: Apartment, Finished
- Cooling: Central Air
- HeatSource: Gas
- HeatType: Forced Air
- ConstructionMaterials: Brick
- Roof: Asphalt Shingle
- Sewer: Sewer
- Foundation Details: Poured Concrete
- PropertyFeatures: Fenced Yard, Park, Public Transit, School
| School Name | Type | Grades | Catchment | Distance |
|---|---|---|---|---|
| {{ item.school_type }} | {{ item.school_grades }} | {{ item.is_catchment? 'In Catchment': '' }} | {{ item.distance }} |
























