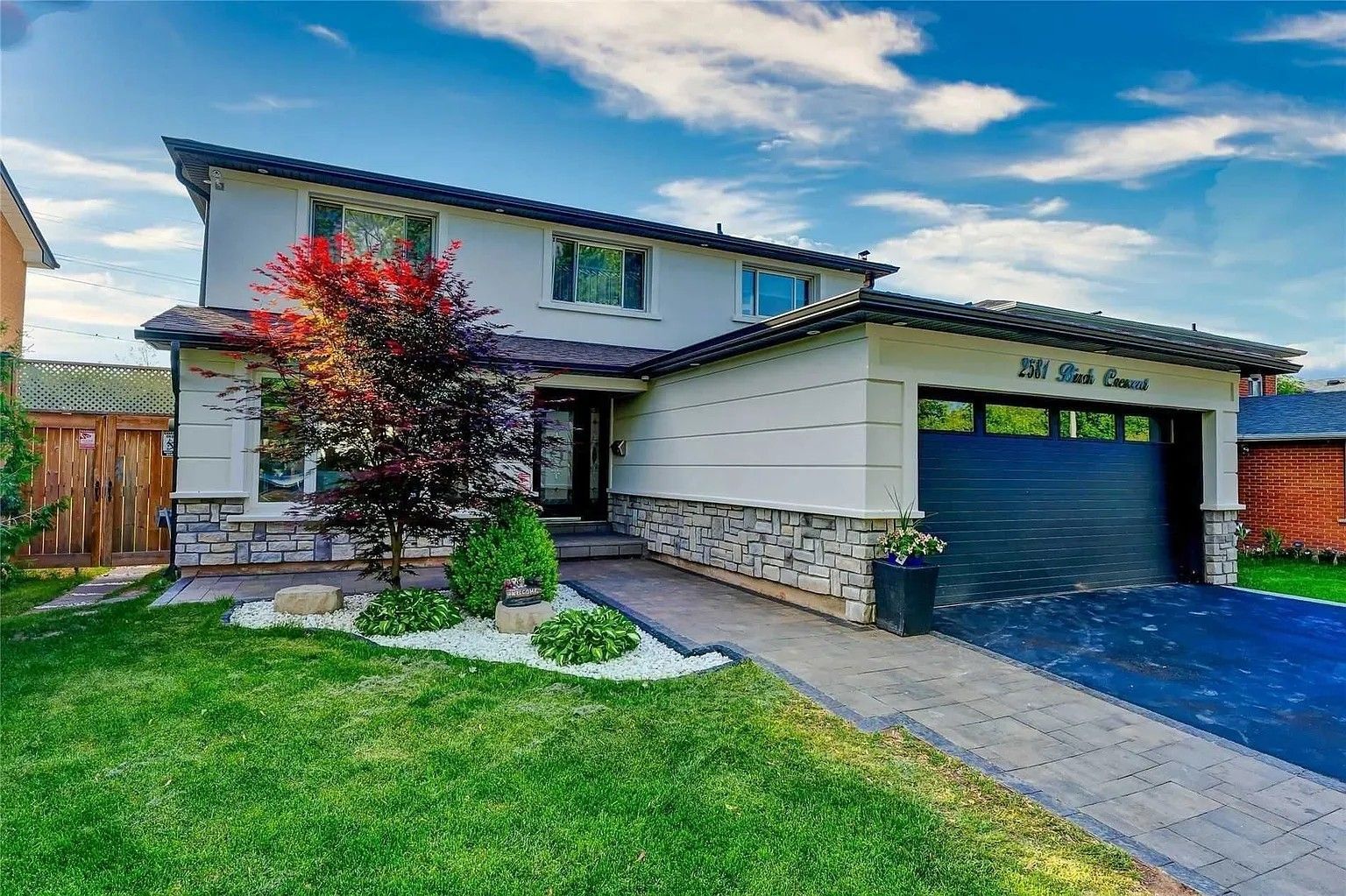$4,000
$200#Upper - 2581 Birch Crescent, Mississauga, ON L5J 4G9
Clarkson, Mississauga,







 Properties with this icon are courtesy of
TRREB.
Properties with this icon are courtesy of
TRREB.![]()
You Will Love This Stunning 4 Bedroom+ Property Located In An Amazing Family Neighborhood On The Border With Oakville, Just Minutes To Lake Ontario. Re-Modeled Top To Bottom!! New Roof, New Stucco-Stone, New Kitchen, New Appliances, New Stairs, New Floors, New Ac Unit, To Much To List Must See To Appreciate Over 350K Spent On Remodeling This Beauty. Huge Private Backyard To Enjoy Your Summer At Home, (Photos For A Reference, Unfurnished Property )Window Coverings, Fridge, Stove, Dishwasher, Microwave, Washers, Dryers, Hwt, New Window Cover No Neighborhood At The Back. Upper Tenant Will Pay 70% Of All Utilities (Hydro/Gas/Water). Upper Level Can Use The Garage And Parking On The Right Side Of The Driveway.
- HoldoverDays: 30
- Architectural Style: 2-Storey
- Property Type: Residential Freehold
- Property Sub Type: Detached
- DirectionFaces: South
- GarageType: Attached
- Directions: south
- Parking Features: Private
- ParkingSpaces: 1
- Parking Total: 3
- WashroomsType1: 1
- WashroomsType1Level: Main
- WashroomsType2: 1
- WashroomsType2Level: Second
- WashroomsType3: 1
- BedroomsAboveGrade: 4
- Fireplaces Total: 11
- Basement: Walk-Up
- Cooling: Central Air
- HeatSource: Gas
- HeatType: Forced Air
- LaundryLevel: Main Level
- ConstructionMaterials: Stucco (Plaster)
- Roof: Shingles
- Sewer: Sewer
- Foundation Details: Unknown
- LotSizeUnits: Feet
- LotDepth: 152.73
- LotWidth: 50
| School Name | Type | Grades | Catchment | Distance |
|---|---|---|---|---|
| {{ item.school_type }} | {{ item.school_grades }} | {{ item.is_catchment? 'In Catchment': '' }} | {{ item.distance }} |








