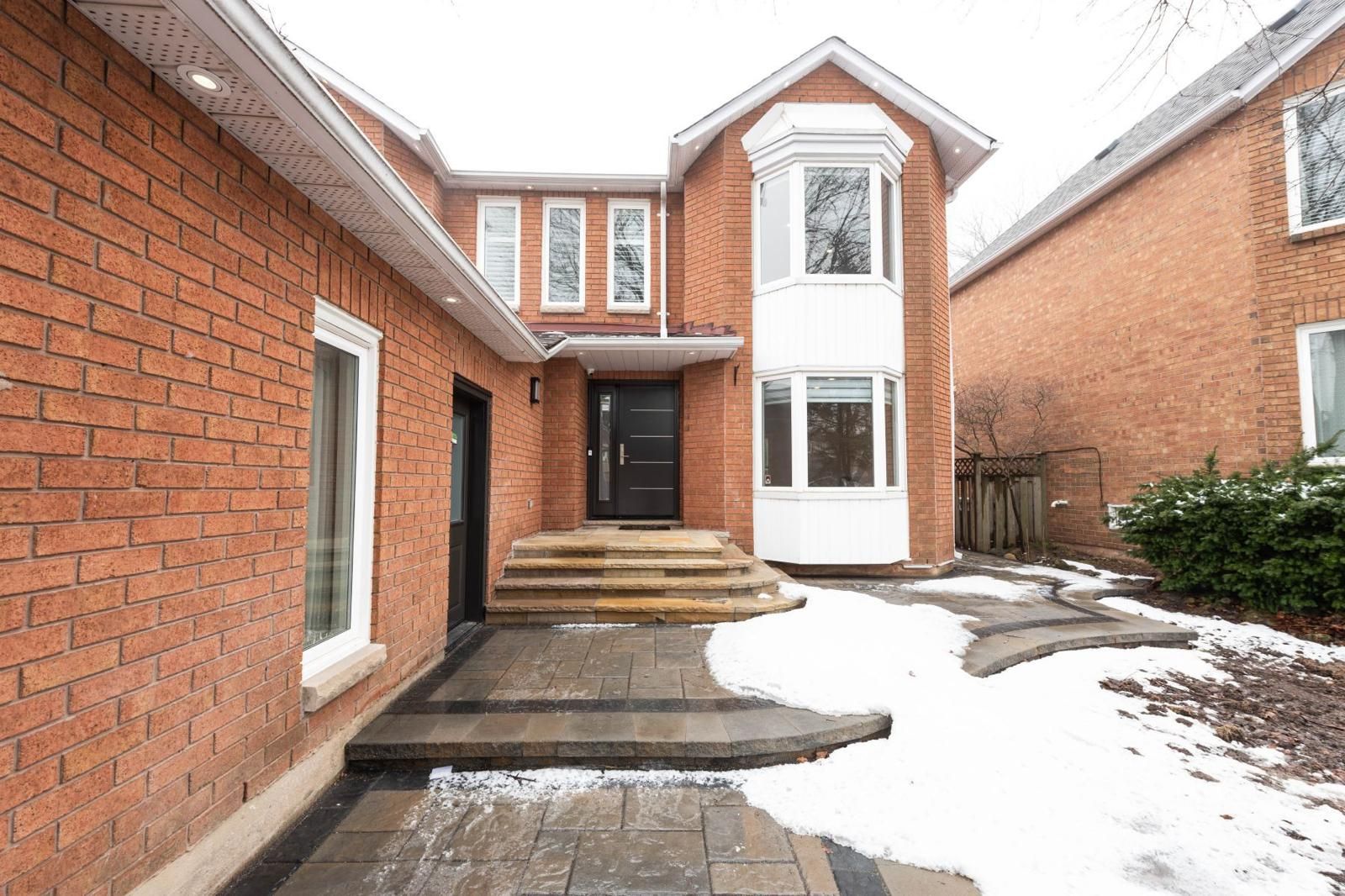$4,200
#Upper - 2116 Eighth Line, Oakville, ON L6H 3Z1
1018 - WC Wedgewood Creek, Oakville,

























 Properties with this icon are courtesy of
TRREB.
Properties with this icon are courtesy of
TRREB.![]()
Spacious and well-maintained 4-bedroom family home in a prime Oakville location! This bright and open-concept residence features a functional layout with a separate living and dining area, a main-floor office, and a kitchen with granite counters and stainless steel appliances. Enjoy the convenience of a main-floor laundry with garage access, hardwood floors throughout, and a stunning backyard with a deck, gardens, and a trampoline-perfect for families. Located in a top-rated school district (Iroquois Ridge HS, Munn's PS, Sheridan PS), just steps from grocery stores, Oakville Place, restaurants, and the community center. Easy access to public transit and highways. Seeking tenants who will maintain this beautiful home with care.
- HoldoverDays: 90
- Architectural Style: 2-Storey
- Property Type: Residential Freehold
- Property Sub Type: Detached
- DirectionFaces: West
- GarageType: Attached
- Directions: "Eighth Line runs in a north-south direction, and 2116 Eighth Line is situated on the east side of the street."
- Parking Features: Private
- ParkingSpaces: 1
- Parking Total: 3
- WashroomsType1: 1
- WashroomsType1Level: Second
- WashroomsType2: 1
- WashroomsType2Level: Second
- WashroomsType3: 1
- WashroomsType3Level: Main
- BedroomsAboveGrade: 4
- Interior Features: Other
- Cooling: Central Air
- HeatSource: Gas
- HeatType: Forced Air
- ConstructionMaterials: Brick
- Roof: Asphalt Shingle
- Sewer: Sewer
- Foundation Details: Concrete
- LotSizeUnits: Feet
- LotDepth: 131.26
- LotWidth: 49.21
| School Name | Type | Grades | Catchment | Distance |
|---|---|---|---|---|
| {{ item.school_type }} | {{ item.school_grades }} | {{ item.is_catchment? 'In Catchment': '' }} | {{ item.distance }} |


























