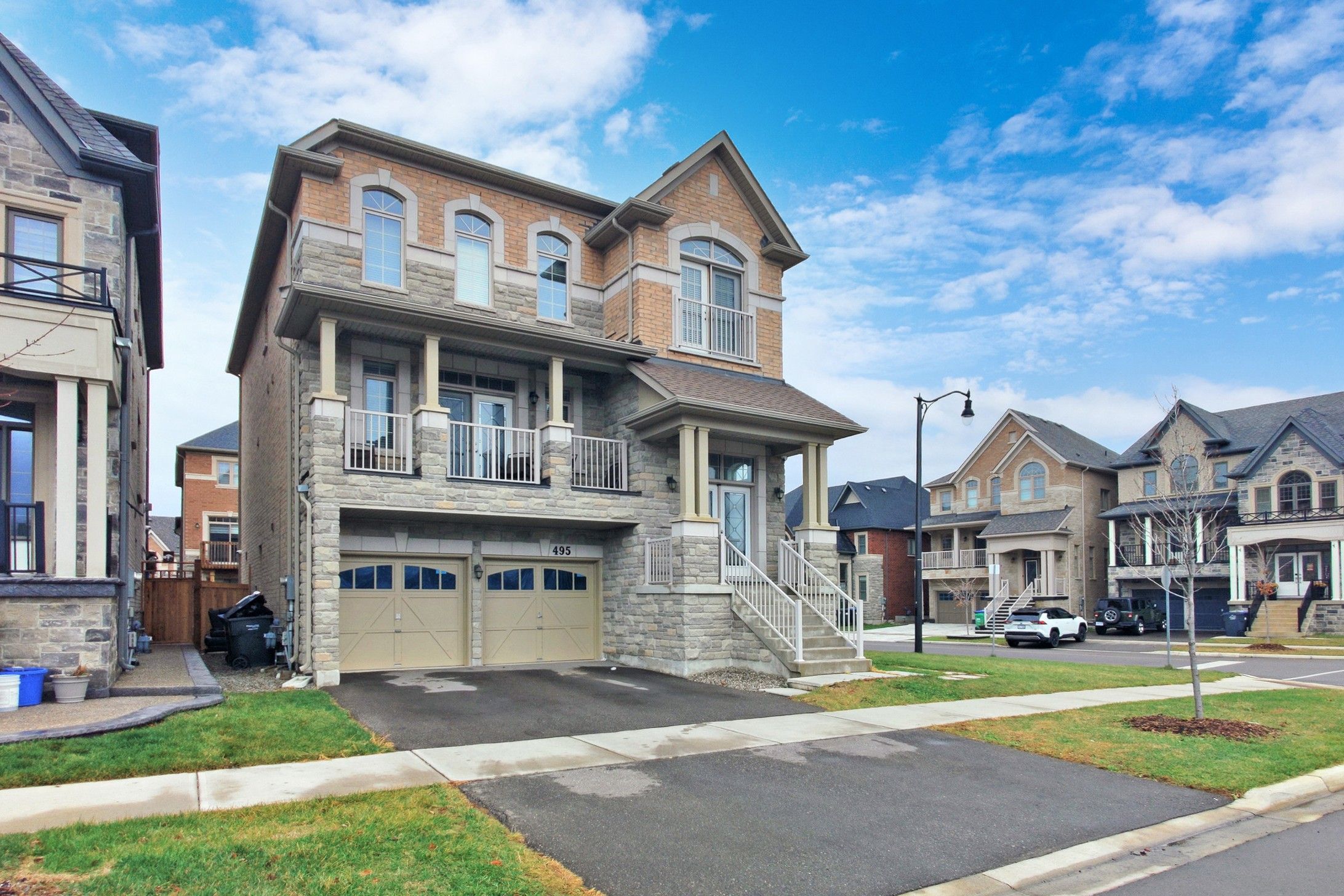$1,699,999
$200,000495 Queen Mary Drive, Brampton, ON L7A 4Y1
Northwest Brampton, Brampton,



























 Properties with this icon are courtesy of
TRREB.
Properties with this icon are courtesy of
TRREB.![]()
Welcome to this charming family home which offers a perfect blend of modern comfort and classic appeal. Featuring 5+2bedrooms, 6 bathrooms, and features like a spacious Fenced backyard, updated kitchen & elegant living spaces. Located in a sought-after Northwest Brampton's neighbourhood. With 2 LEGAL BASEMENTS W/ Sep Entrances, Offers Incredible Rental Income Potential Of Up To $4,000 Per Month. This detached home features amazing layout with large living room. Walkout to balcony. Separate dining room and separate family room. Open concept, modern kitchen and breakfast area. All bedrooms have attached washrooms and 6 Car-Parking. This Home is close to amenities, schools, and parks, making it an ideal haven for your family's next chapter.. A must see!!!
- HoldoverDays: 90
- Architectural Style: 3-Storey
- Property Type: Residential Freehold
- Property Sub Type: Detached
- DirectionFaces: West
- GarageType: Attached
- Directions: Dolobram Trl/Queen Mary Dr
- Tax Year: 2024
- ParkingSpaces: 4
- Parking Total: 6
- WashroomsType1: 1
- WashroomsType1Level: Third
- WashroomsType2: 2
- WashroomsType2Level: Third
- WashroomsType3: 1
- WashroomsType3Level: Second
- WashroomsType4: 1
- WashroomsType4Level: Basement
- WashroomsType5: 1
- WashroomsType5Level: Basement
- BedroomsAboveGrade: 5
- BedroomsBelowGrade: 3
- Interior Features: Water Heater, Auto Garage Door Remote, In-Law Suite
- Basement: Finished with Walk-Out, Separate Entrance
- Cooling: Central Air
- HeatSource: Gas
- HeatType: Forced Air
- LaundryLevel: Main Level
- ConstructionMaterials: Brick, Concrete
- Exterior Features: Landscaped, Privacy
- Roof: Asphalt Shingle
- Sewer: Sewer
- Foundation Details: Brick, Concrete
- Parcel Number: 142514421
- LotSizeUnits: Feet
- LotDepth: 89.06
- LotWidth: 77.4
| School Name | Type | Grades | Catchment | Distance |
|---|---|---|---|---|
| {{ item.school_type }} | {{ item.school_grades }} | {{ item.is_catchment? 'In Catchment': '' }} | {{ item.distance }} |




























