$1,550,000
$149,00032 Pinebrook Circle, Caledon, ON L7C 1C4
Rural Caledon, Caledon,
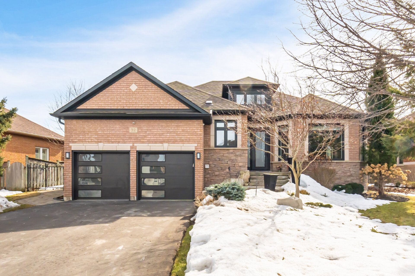
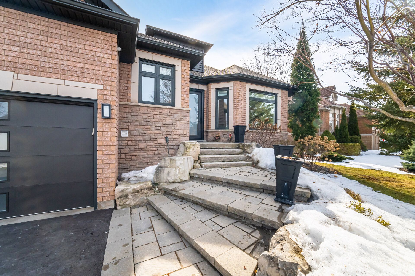
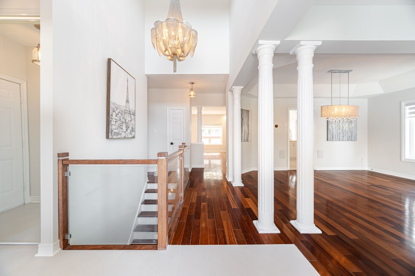
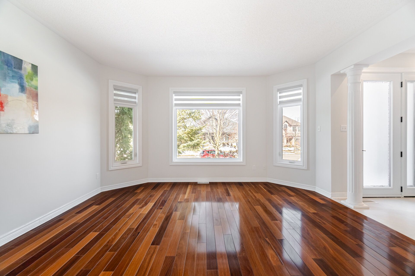
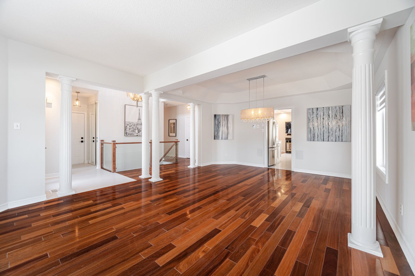

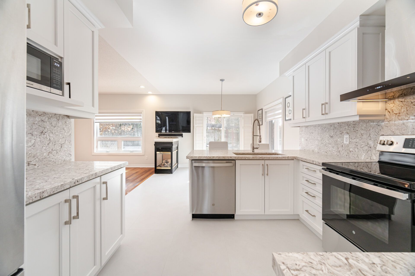
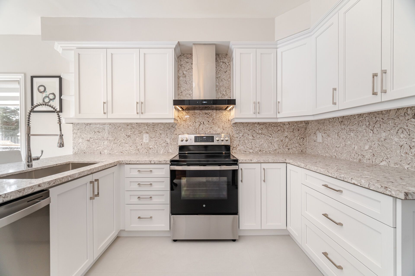
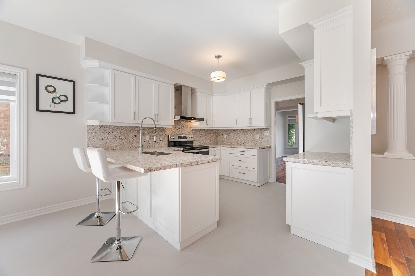
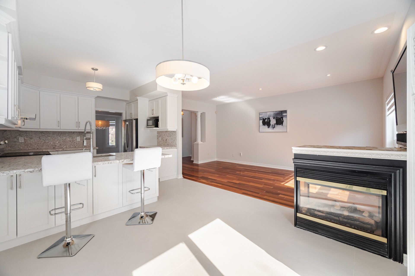
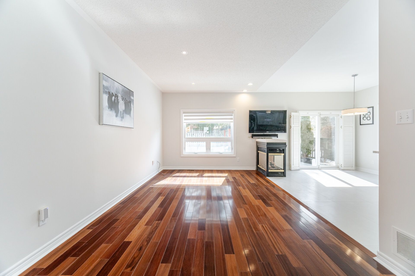
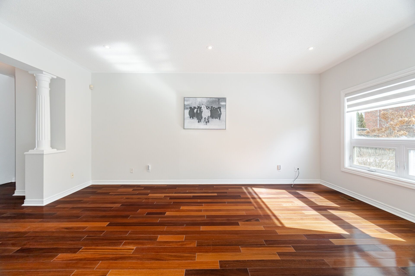
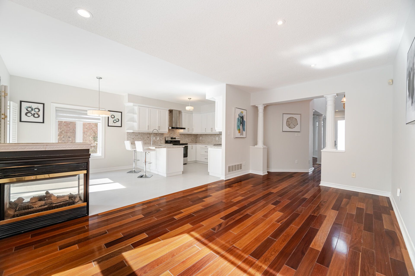
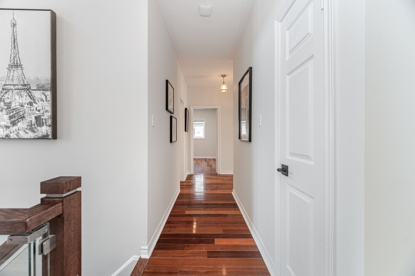
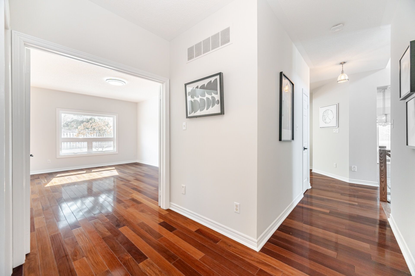

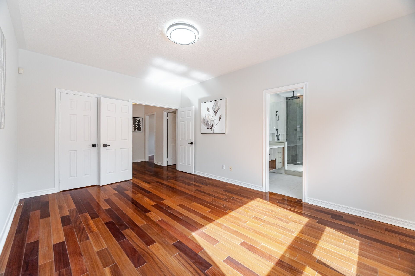
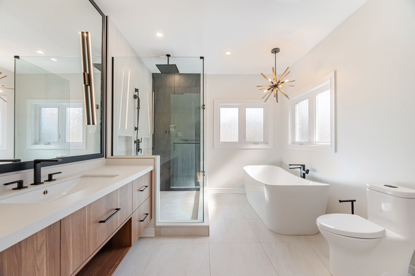
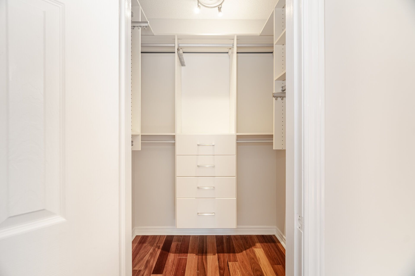
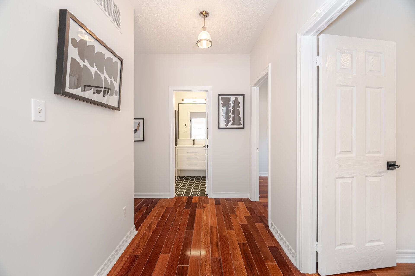
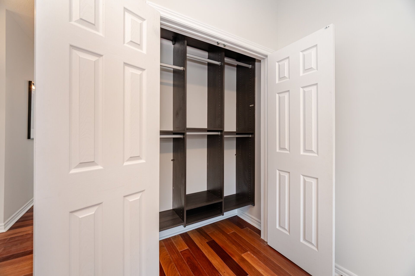
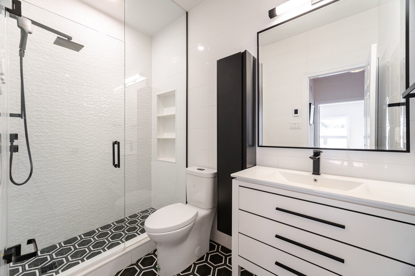
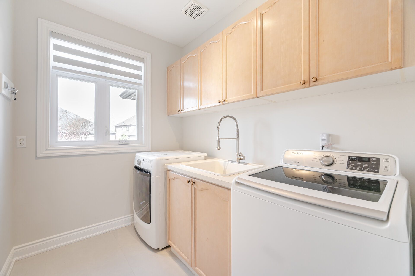
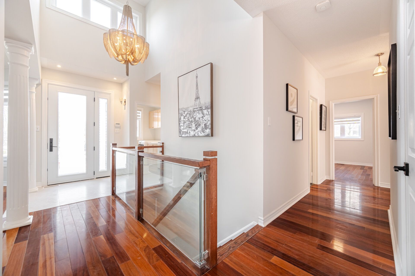
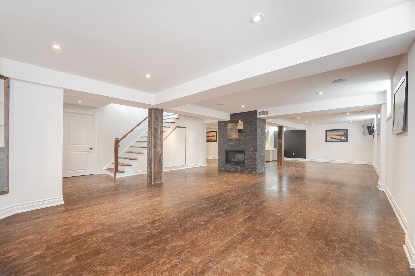
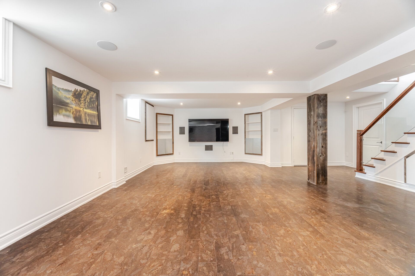
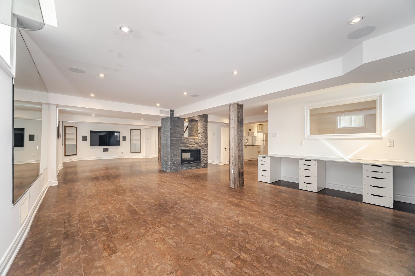
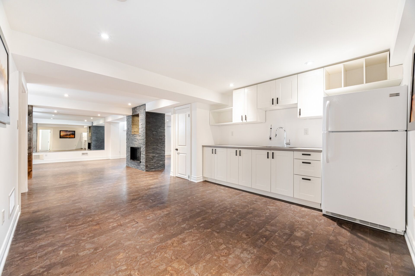
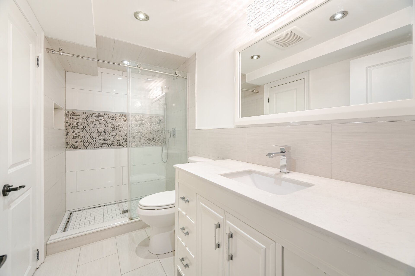

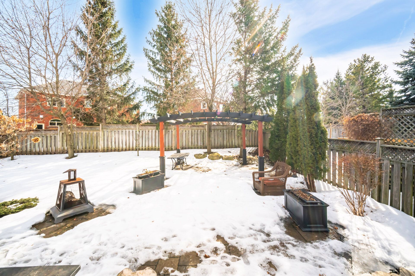
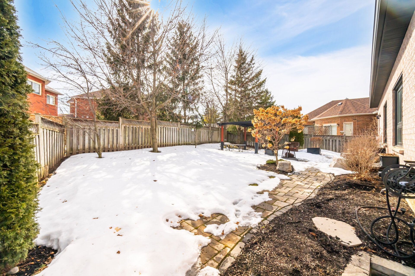
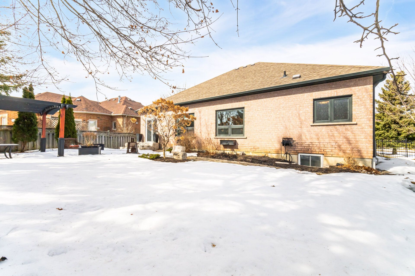
 Properties with this icon are courtesy of
TRREB.
Properties with this icon are courtesy of
TRREB.![]()
Welcome to this beautifully renovated 3+2-bedroom, 3 full bathroom bungalow in the highly desirable Valleywood neighborhood. This immaculate home offers modern upgrades, versatility, and comfort perfect for multi-generational living! Main Floor Highlights: Spacious primary bedroom with a custom-designed walk-in closet and a luxurious ensuite Modern, open-concept kitchen with sleek finishes and ample storage9-ft and 12 ft ceilings, pot lights, and elegant window treatments Main floor laundry & central vacuum system for added convenience. Finished Basement Suite: Two generously sized bedrooms Private ensuite bathroom Dedicated laundry room ideal for extended family. Prime Location: Nestled in a family-friendly community, this home is just minutes from parks, a library, and quick access to Highway 410.Dont miss out on this move-in-ready gem perfect for growing or extended families!
- HoldoverDays: 90
- Architectural Style: Bungalow
- Property Type: Residential Freehold
- Property Sub Type: Detached
- DirectionFaces: West
- GarageType: Attached
- Directions: Hurontario St. / Valleywood Blvd
- Tax Year: 2025
- Parking Features: Private Double
- ParkingSpaces: 4
- Parking Total: 6
- WashroomsType1: 1
- WashroomsType1Level: Main
- WashroomsType2: 1
- WashroomsType3: 1
- WashroomsType3Level: Basement
- BedroomsAboveGrade: 3
- BedroomsBelowGrade: 2
- Fireplaces Total: 2
- Interior Features: Accessory Apartment, Auto Garage Door Remote, Carpet Free, Central Vacuum, Guest Accommodations, In-Law Suite, Primary Bedroom - Main Floor, Storage, Water Heater, Water Heater Owned, Storage Area Lockers, Floor Drain, In-Law Capability
- Basement: Finished, Walk-Up
- Cooling: Central Air
- HeatSource: Gas
- HeatType: Forced Air
- LaundryLevel: Main Level
- ConstructionMaterials: Brick
- Roof: Asphalt Shingle
- Sewer: Sewer
- Foundation Details: Concrete Block
- Parcel Number: 142350808
- LotSizeUnits: Feet
- LotDepth: 112.4
- LotWidth: 86.94
| School Name | Type | Grades | Catchment | Distance |
|---|---|---|---|---|
| {{ item.school_type }} | {{ item.school_grades }} | {{ item.is_catchment? 'In Catchment': '' }} | {{ item.distance }} |


































