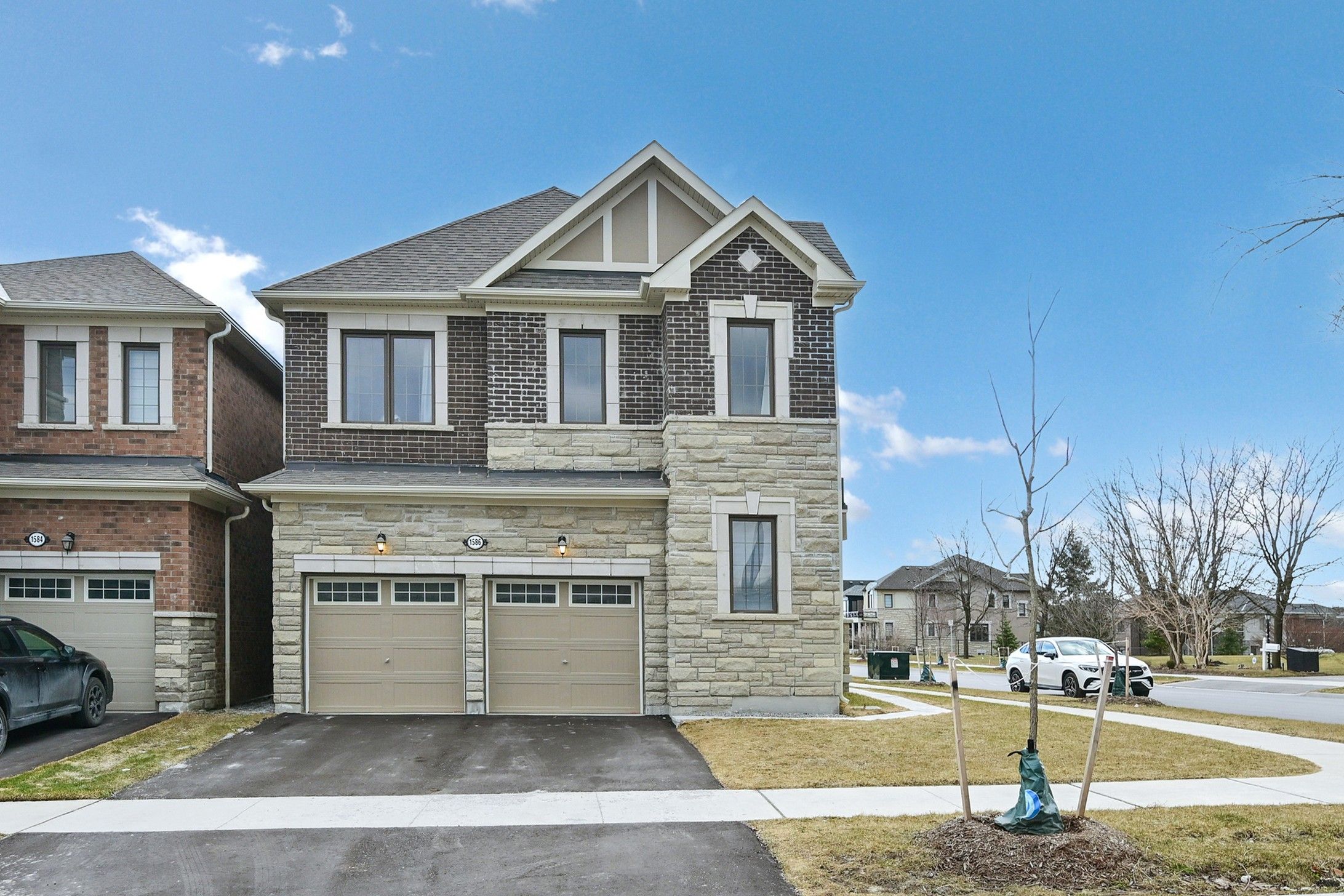$1,239,900
$10,0901586 Scarlett Trail, Pickering, ON L1X 0N9
Rural Pickering, Pickering,

















































 Properties with this icon are courtesy of
TRREB.
Properties with this icon are courtesy of
TRREB.![]()
Welcome to this upgraded stunning 4-bedroom Corner detached home with over $100K in builder upgrades! Located in the highly sought-after Pickering neighborhood, this corner lot beauty offers modern elegance, spacious living, and luxurious finishes throughout. Step into the chefs kitchen, featuring a center island, upgraded quartz countertops, premium cabinetry, and stainless steel appliances perfect for culinary enthusiasts. The home boasts 9-ft ceilings on all three levels (main, second floor, and basement), upgraded tiles, hardwood floors, pot lights, and an upgraded hardwood staircase with iron spindles. The huge primary suite is a true retreat with raised box ceilings, large windows, a walk-in closet, and a spa-like ensuite with a dual-sink vanity. The spacious secondary bedrooms also offer large windows, filling each room with natural light. This Mattamy-certified energy-efficient home is EV-ready with a 200 Amp electrical panel, smart lock, smart thermostat, and garage door opener with battery backup. Additional features include: Second-floor laundry with cabinetry for added convenience.
- HoldoverDays: 90
- Architectural Style: 2-Storey
- Property Type: Residential Freehold
- Property Sub Type: Detached
- DirectionFaces: West
- GarageType: Attached
- Directions: Rebecca/Warmister
- Tax Year: 2024
- Parking Features: Private
- ParkingSpaces: 2
- Parking Total: 4
- WashroomsType1: 1
- WashroomsType1Level: Second
- WashroomsType2: 1
- WashroomsType2Level: Main
- WashroomsType3: 1
- BedroomsAboveGrade: 4
- Fireplaces Total: 1
- Basement: Unfinished
- Cooling: Central Air
- HeatSource: Gas
- HeatType: Forced Air
- LaundryLevel: Upper Level
- ConstructionMaterials: Stone, Stucco (Plaster)
- Roof: Other
- Sewer: Sewer
- Foundation Details: Concrete
- LotSizeUnits: Feet
- LotWidth: 37.43
- PropertyFeatures: Library, Park, Place Of Worship, Public Transit, Ravine, School
| School Name | Type | Grades | Catchment | Distance |
|---|---|---|---|---|
| {{ item.school_type }} | {{ item.school_grades }} | {{ item.is_catchment? 'In Catchment': '' }} | {{ item.distance }} |


















































