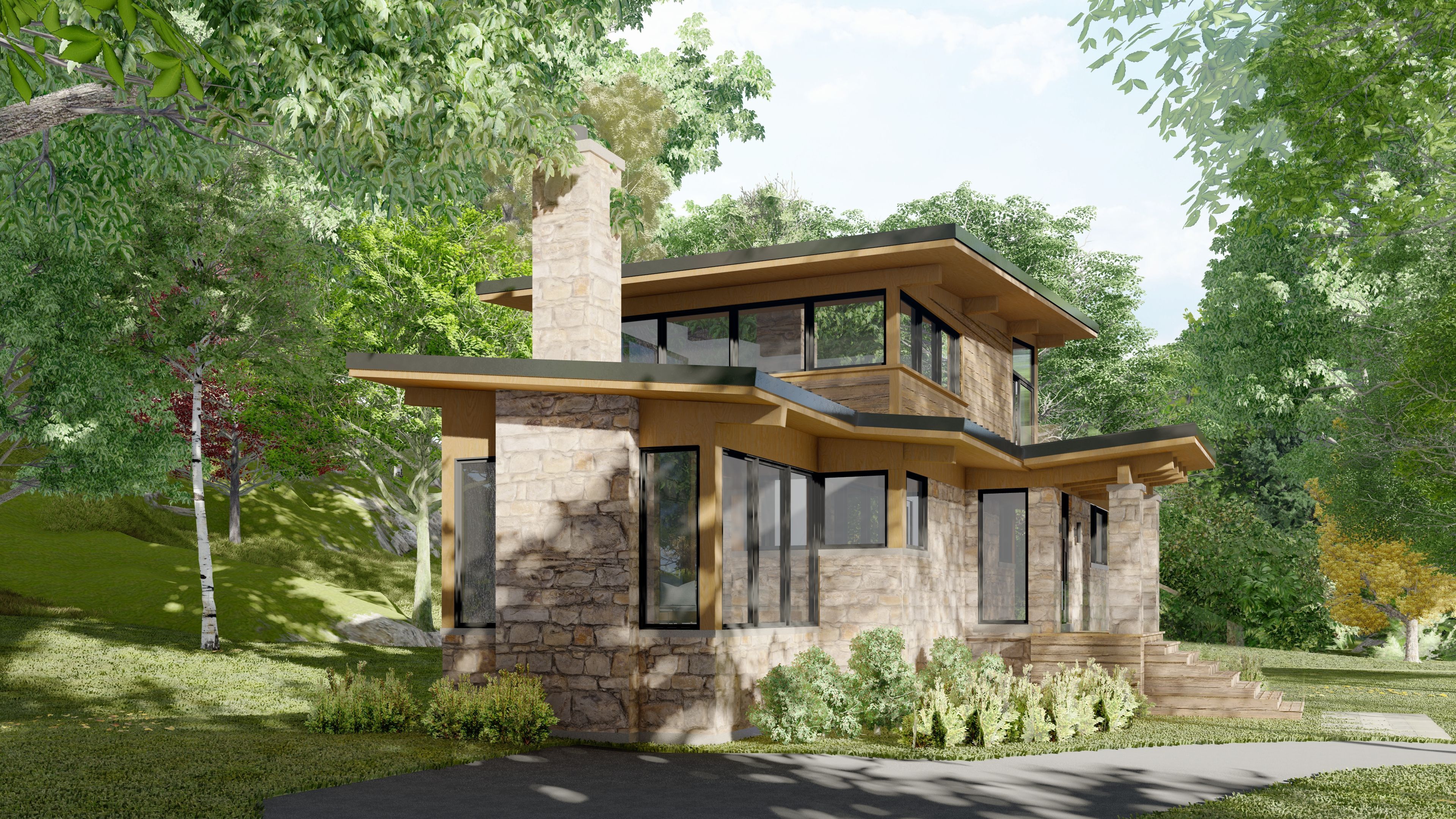$759,900
$40,0991403 Hidden Valley Road, Burlington, ON L7P 0T5
Grindstone, Burlington,















 Properties with this icon are courtesy of
TRREB.
Properties with this icon are courtesy of
TRREB.![]()
NEW FAMILY? A COUPLE ESCAPING THE BIG CITY? Or INVESTORS! Rare opportunity to build on a vacant +/-1.17 acre, wooded building lot with almost 180ft of frontage. Purchase this gorgeous lot with plans & approvals included to build a modern chalet style dwelling that compliments the surrounding landscape. An open concept, rustic and cozy home plans embedded into the quiet Aldershot greenspace. Your entrance into the street is a winding drive through beautiful Hidden Valley Park which caters to family adventures and team sports. The park includes a playground with splashpad, baseball diamonds, hiking trails an a hobby rail club. Across from the property and along the entire street has Grindstone Creek where wildlife and a variety of fish species are seen regularly. The end of the street brings you to the Bruce Trail for endless hiking and biking trails. Minutes to RBG, Burlington village/waterfront, golf, shopping, restaurants, highway access, GO Train Station and the Aldershot community, there's a reason why this location is called Hidden Valley.
- Architectural Style: 2-Storey
- Property Type: Residential Freehold
- Property Sub Type: Detached
- DirectionFaces: East
- GarageType: Detached
- Tax Year: 2024
- Parking Features: Private Double, Front Yard Parking
- ParkingSpaces: 5
- Parking Total: 6
- WashroomsType1: 1
- WashroomsType1Level: Main
- WashroomsType2: 1
- WashroomsType2Level: Second
- BedroomsAboveGrade: 1
- BedroomsBelowGrade: 1
- Fireplaces Total: 1
- Interior Features: Other
- Basement: Crawl Space
- Cooling: Other
- HeatSource: Other
- HeatType: Other
- ConstructionMaterials: Stone, Wood
- Roof: Other
- Sewer: Septic
- Foundation Details: Poured Concrete
- Parcel Number: 071930146
- LotSizeUnits: Feet
- LotDepth: 273.82
- LotWidth: 179.66
| School Name | Type | Grades | Catchment | Distance |
|---|---|---|---|---|
| {{ item.school_type }} | {{ item.school_grades }} | {{ item.is_catchment? 'In Catchment': '' }} | {{ item.distance }} |
















