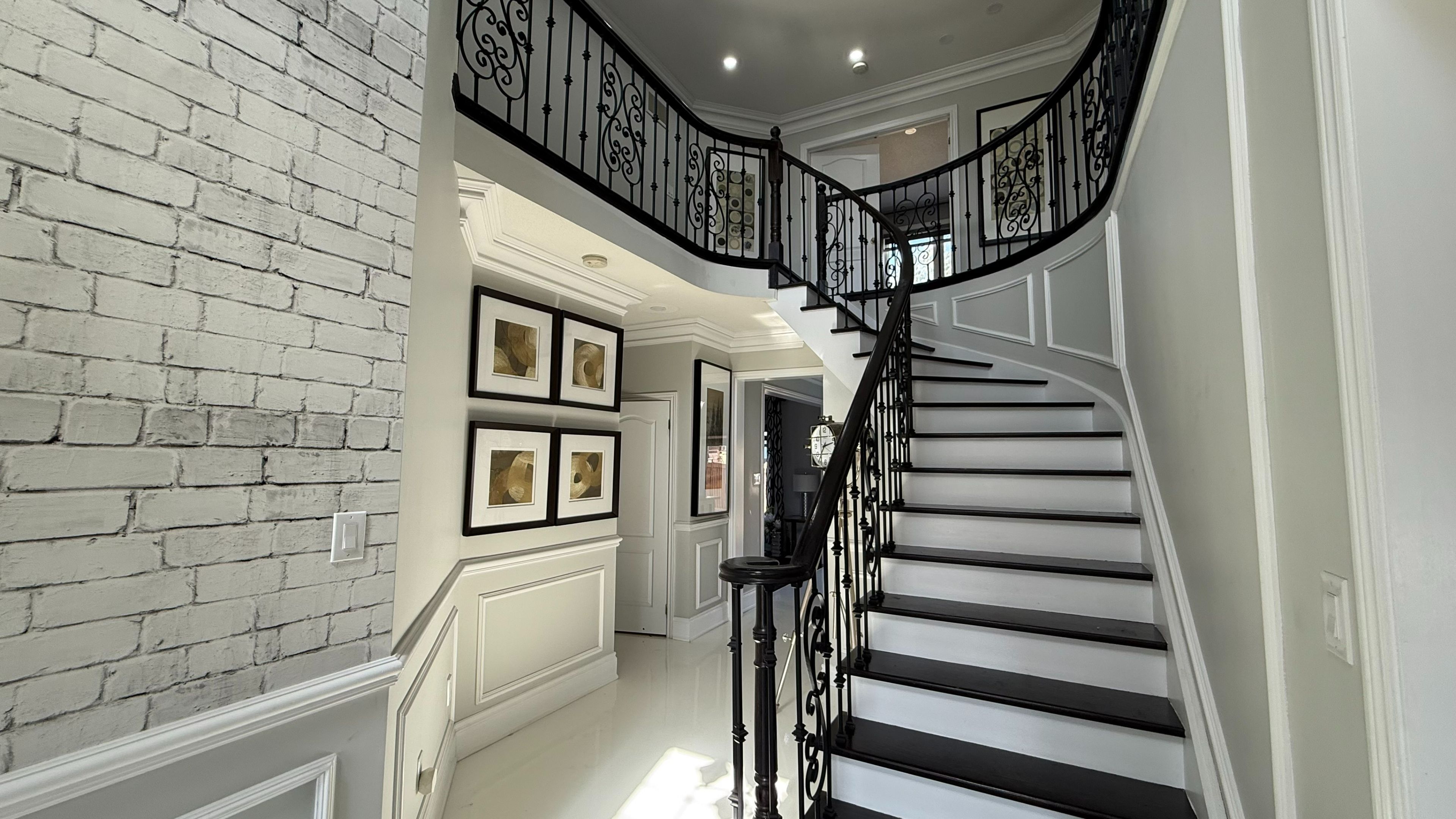$1,485,000
7 Yellow Avens Boulevard, Brampton, ON L6R 0K5
Sandringham-Wellington, Brampton,





































 Properties with this icon are courtesy of
TRREB.
Properties with this icon are courtesy of
TRREB.![]()
Show stopper!!! Immaculate 4-Bedroom Detached Home with 1 bedroom separate unit in the basement for Nanny or in Laws. Fully Upgraded Luxury House with Premium Features. This Stunning Home Situated on a premium deep lot, this beautifully upgraded home offers a blend of elegance, comfort, and modern luxury. Spacious 4 Bedrooms including 2 master bedrooms perfect for large families. Double Door Main Entry with 24" ceiling leading to an impressive foyer with Wow Effect. Double Garage for ample parking space, 9ft Ceilings on the main floor enhancing the open-concept design. Family Room with a cozy gas fireplace and Modern Accent Wall, ideal for relaxation. Upgraded Kitchen with high-end tasteful cabinetry, granite countertops, and built-in appliances including a microwave and dishwasher. Upgraded Custom made Floors and Hardwood Floors throughout the living, dining, and family rooms. Solid Oak Staircase adds a touch of elegance to the homes interior Convenient entry from the house to the garage for easy access. Main Floor Laundry for added convenience. This home is perfect for families who appreciate Modern high-quality upgrades and an inviting living space. The open-concept kitchen and breakfast area provide a seamless flow, making it perfect for family gatherings or entertaining guests. With luxury finishes throughout, this home is a rare find in Brampton,, ideal for large families and families with kids. Existing Separate unit in the basement for Nanny suite or in Law Suite and still plenty of space in the basement! Don't miss out on the opportunity to own this immaculate property.
- HoldoverDays: 120
- Architectural Style: 2-Storey
- Property Type: Residential Freehold
- Property Sub Type: Detached
- DirectionFaces: East
- GarageType: Attached
- Directions: north east
- Tax Year: 2025
- Parking Features: Private Double
- ParkingSpaces: 4
- Parking Total: 6
- WashroomsType1: 1
- WashroomsType1Level: Second
- WashroomsType2: 2
- WashroomsType2Level: Second
- WashroomsType3: 1
- WashroomsType3Level: Lower
- WashroomsType4: 1
- WashroomsType4Level: Main
- WashroomsType5: 1
- WashroomsType5Level: Lower
- BedroomsAboveGrade: 4
- BedroomsBelowGrade: 1
- Interior Features: Other
- Basement: Full
- Cooling: Central Air
- HeatSource: Gas
- HeatType: Forced Air
- LaundryLevel: Main Level
- ConstructionMaterials: Brick, Stone
- Roof: Asphalt Shingle
- Sewer: Sewer
- Foundation Details: Unknown
- LotSizeUnits: Feet
- LotDepth: 127.06
- LotWidth: 45.18
| School Name | Type | Grades | Catchment | Distance |
|---|---|---|---|---|
| {{ item.school_type }} | {{ item.school_grades }} | {{ item.is_catchment? 'In Catchment': '' }} | {{ item.distance }} |






































