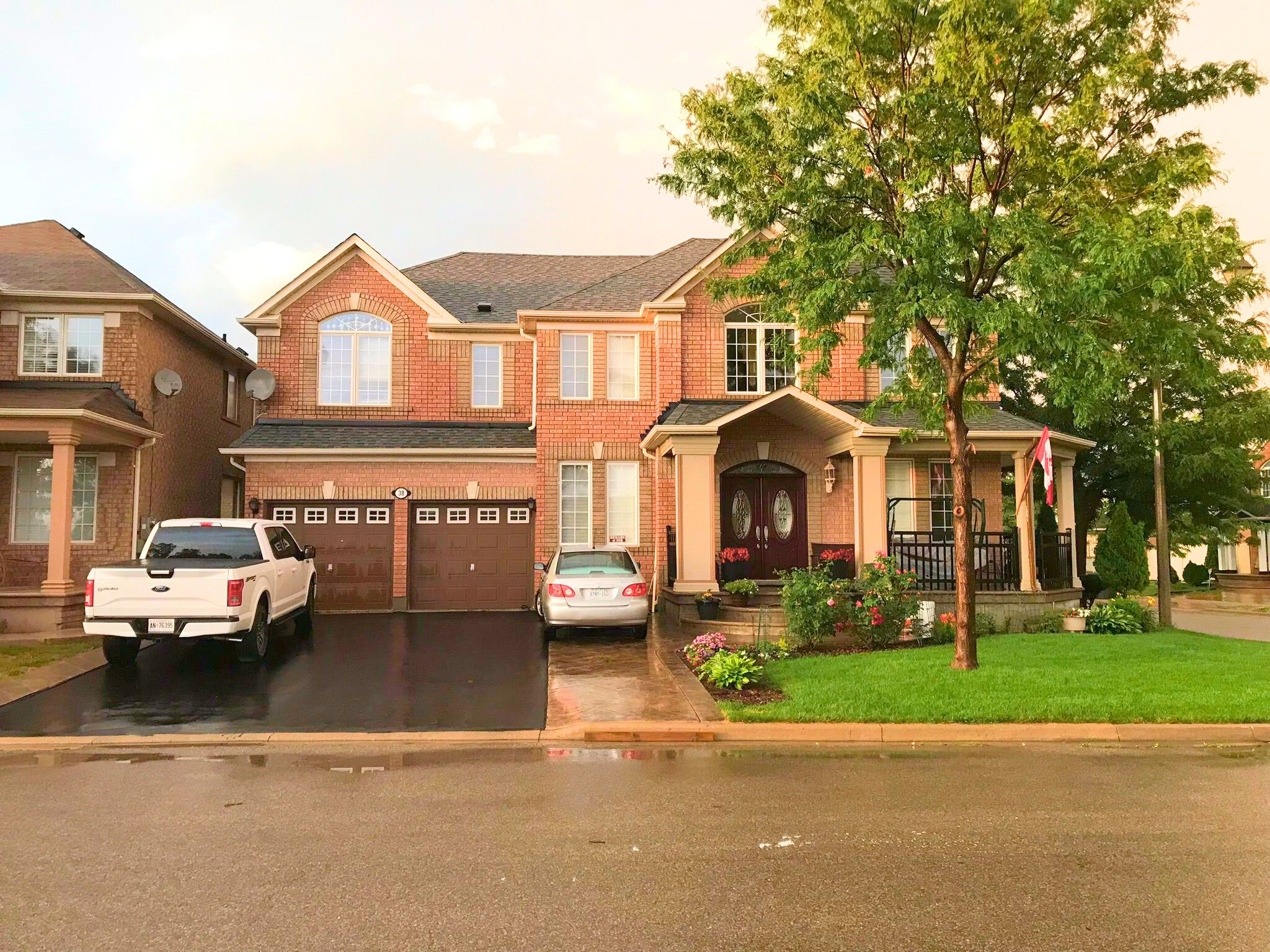$1,629,995
$20,00038 Sparta Drive, Brampton, ON L6P 1H8
Vales of Castlemore, Brampton,



































 Properties with this icon are courtesy of
TRREB.
Properties with this icon are courtesy of
TRREB.![]()
Welcome to this stunning nearly 4,000sqft of elegant above-grade living space, plus a well-designed basement with endless possibilities. Featuring 5 spacious bedrooms and premium finishes throughout, this home is perfect for large families or those who love to entertain. Step inside to discover 24x24 porcelain tiles and rich hardwood flooring, creating a seamless blend of modern sophistication and timeless charm. The open-concept layout offers abundant natural light and a seamless flow from room to room. This home truly checks all the boxes for comfort, style, and practicality. Don't miss the opportunity to own this beautiful property in a desirable location.
- HoldoverDays: 90
- Architectural Style: 2-Storey
- Property Type: Residential Freehold
- Property Sub Type: Detached
- DirectionFaces: West
- GarageType: Attached
- Directions: Airport Rd / Braydon
- Tax Year: 2024
- Parking Features: Private
- ParkingSpaces: 4
- Parking Total: 6
- WashroomsType1: 1
- WashroomsType1Level: Main
- WashroomsType2: 2
- WashroomsType2Level: Basement
- WashroomsType3: 2
- WashroomsType3Level: Second
- WashroomsType4: 1
- WashroomsType4Level: Second
- BedroomsAboveGrade: 5
- BedroomsBelowGrade: 1
- Interior Features: Other
- Basement: Finished
- Cooling: Central Air
- HeatSource: Gas
- HeatType: Forced Air
- ConstructionMaterials: Brick
- Roof: Asphalt Shingle
- Sewer: Sewer
- Foundation Details: Concrete
- Parcel Number: 142201259
- LotSizeUnits: Feet
- LotDepth: 89.6
- LotWidth: 61.15
- PropertyFeatures: Fenced Yard, Hospital, Public Transit, School
| School Name | Type | Grades | Catchment | Distance |
|---|---|---|---|---|
| {{ item.school_type }} | {{ item.school_grades }} | {{ item.is_catchment? 'In Catchment': '' }} | {{ item.distance }} |




































