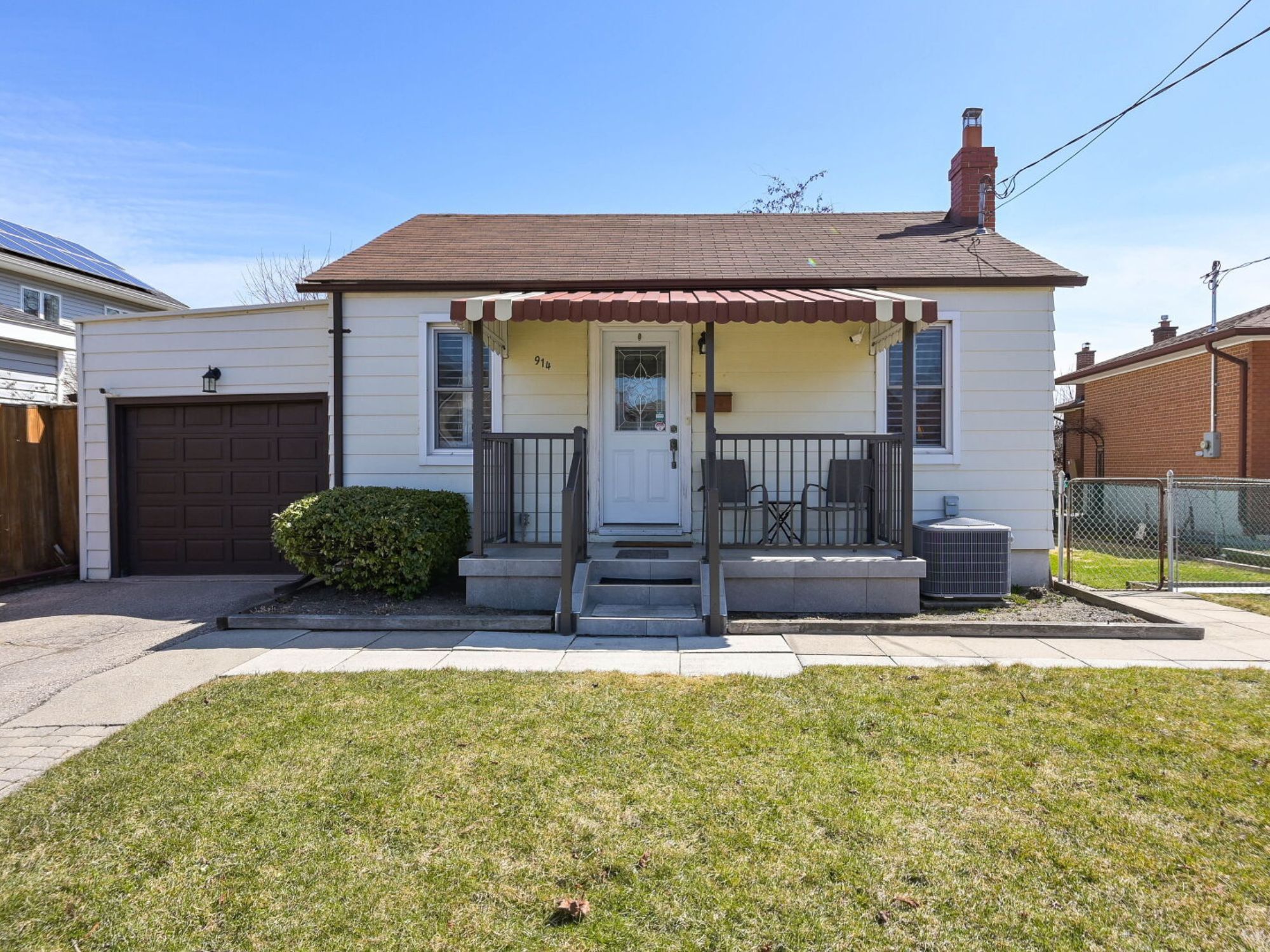$799,000
914 Atwater Avenue, Mississauga, ON L5E 1M1
Lakeview, Mississauga,


























 Properties with this icon are courtesy of
TRREB.
Properties with this icon are courtesy of
TRREB.![]()
PRIME LAKEVIEW LOCATION!!! Same Owner For 50 Years! Perfect For Downsizers, Renovators, Builders, and Retirees. Tons of Potential! This Cozy Bright Home Features A Galley Kitchen, Large Prime Bedroom With Closet, And A Separate Entrance To The Basement And Third Bedroom. Access Garage From Both The Front And Back Of The Property. Fully Fenced Yard With Patio Set And Canopy. Shutters (2024), Front Patio Railing (2024), 1,056 Sq Ft Plus 816 Sq Ft Partially Finished Basement Offers Endless Possibilities! Minutes to Lakefront With Acres Of Nature, Bike Trails, Parks and Lakeview Golf Course. Near Schools, Library, Grocery, Highways, Transit, Restaurants And MORE! **Property Being Sold As Is Where Is**
- HoldoverDays: 60
- Architectural Style: Bungalow
- Property Type: Residential Freehold
- Property Sub Type: Detached
- DirectionFaces: South
- GarageType: Attached
- Directions: On South Side of Atwater Ave
- Tax Year: 2024
- ParkingSpaces: 1
- Parking Total: 2
- WashroomsType1: 1
- BedroomsAboveGrade: 2
- BedroomsBelowGrade: 1
- Interior Features: Auto Garage Door Remote, Central Vacuum
- Basement: Partially Finished
- Cooling: Central Air
- HeatSource: Gas
- HeatType: Forced Air
- ConstructionMaterials: Aluminum Siding
- Roof: Asphalt Shingle
- Sewer: Sewer
- Foundation Details: Concrete
- Parcel Number: 134750102
- LotSizeUnits: Feet
- LotDepth: 73
- LotWidth: 48.83
| School Name | Type | Grades | Catchment | Distance |
|---|---|---|---|---|
| {{ item.school_type }} | {{ item.school_grades }} | {{ item.is_catchment? 'In Catchment': '' }} | {{ item.distance }} |



























