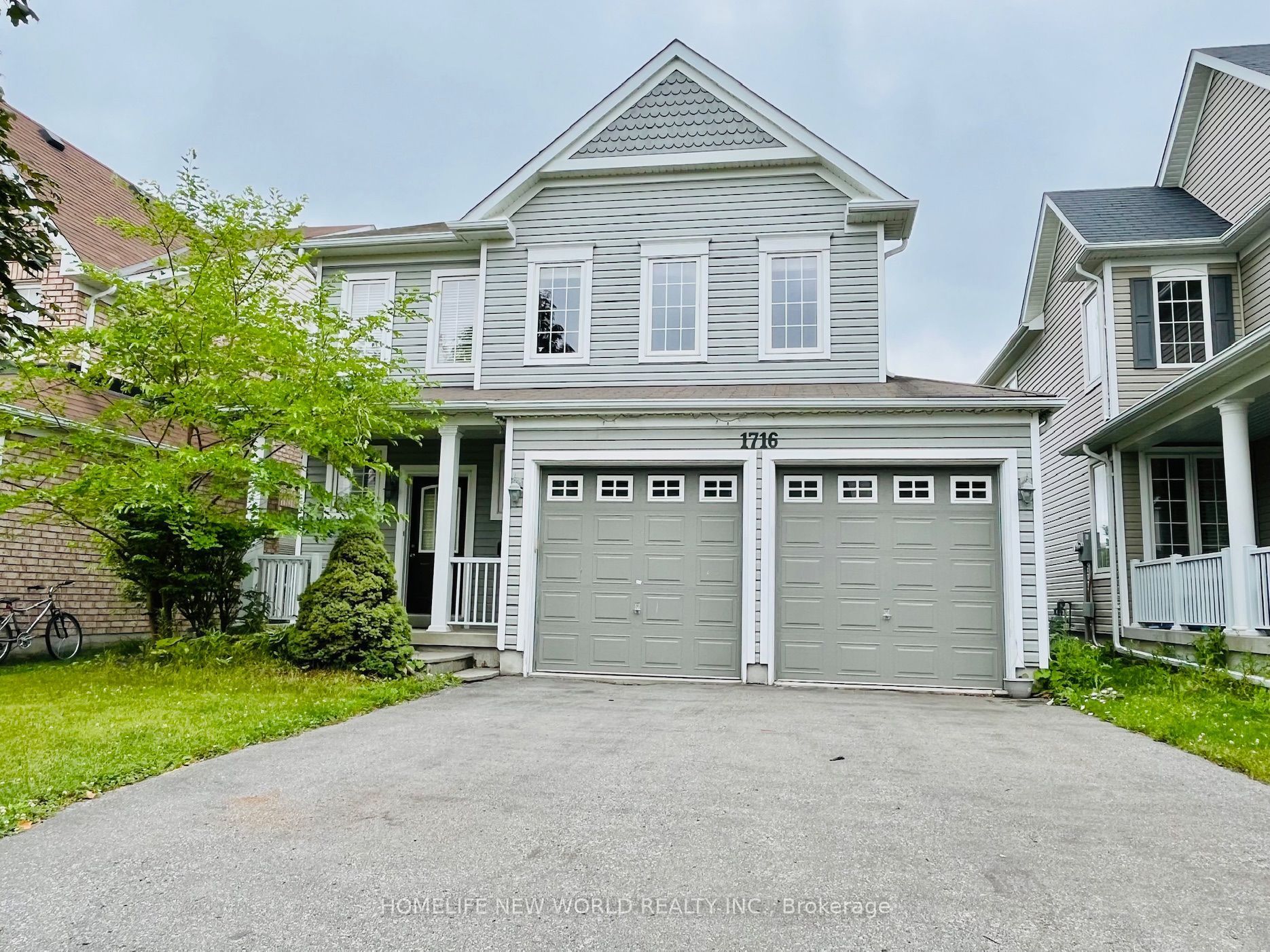$1,700
1716 Arborwood Drive, Oshawa, ON L1K 0P1
Taunton, Oshawa,









 Properties with this icon are courtesy of
TRREB.
Properties with this icon are courtesy of
TRREB.![]()
Brand-New 2-Bedroom Basement Unit with walk-out entrance. This modern, freshly finished 2-bedroom basement unitis ready for you to call home. With thoughtful design and convenient features, its perfect for comfortable living. Features: 2 Spacious Bedrooms and 1 Full Bathrooms. Modern Appliances included for your convenience, Laminate Flooring throughout for a sleek, easy-to-maintain finish, Private Entrance for complete independence 1 Parking Spot included Utilities: Tenant is responsible for 30% of all utilities (water, hydro, and gas). Location Highlights: Walking distance to top schools, including Norman G. Powers Public School, Maxwell Heights High School, and St. Kateri Catholic School Close to shopping, dining, entertainment, and parks, Excellent connectivity with easy access to Highways 407 and 401Additional Notes: No pets permitted Available immediately!
- HoldoverDays: 60
- Architectural Style: 2-Storey
- Property Type: Residential Freehold
- Property Sub Type: Detached
- DirectionFaces: West
- GarageType: Attached
- ParkingSpaces: 1
- Parking Total: 1
- WashroomsType1: 1
- WashroomsType1Level: Basement
- BedroomsAboveGrade: 2
- Basement: Separate Entrance
- Cooling: Central Air
- HeatSource: Gas
- HeatType: Forced Air
- LaundryLevel: Lower Level
- ConstructionMaterials: Aluminum Siding
- Roof: Shingles
- Sewer: Sewer
- Foundation Details: Concrete
- Parcel Number: 162721742
- LotSizeUnits: Feet
- LotDepth: 120.41
- LotWidth: 40.03
| School Name | Type | Grades | Catchment | Distance |
|---|---|---|---|---|
| {{ item.school_type }} | {{ item.school_grades }} | {{ item.is_catchment? 'In Catchment': '' }} | {{ item.distance }} |










