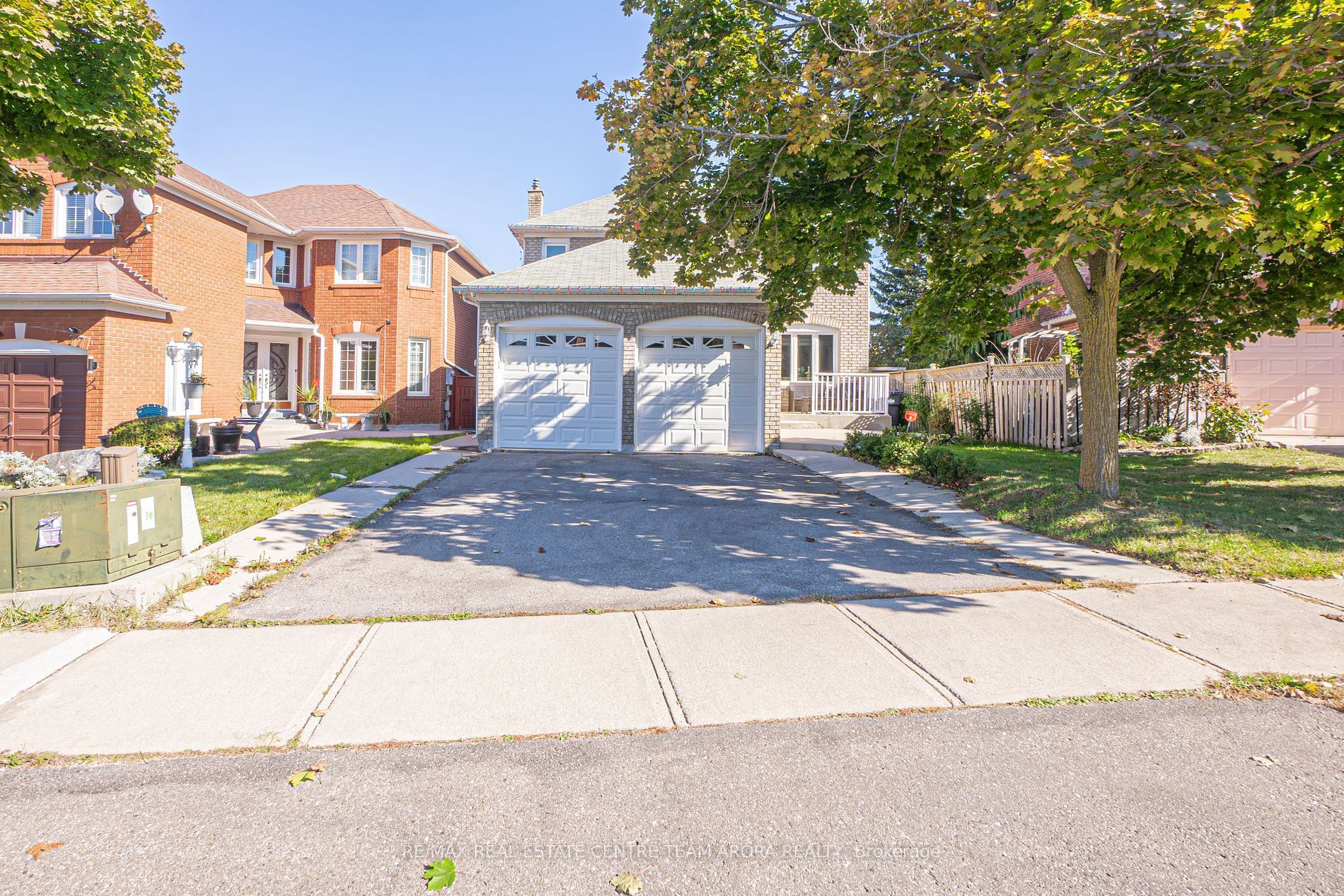$1,600
75 Sal Circle, Brampton, ON L6R 1H6
Sandringham-Wellington, Brampton,

















 Properties with this icon are courtesy of
TRREB.
Properties with this icon are courtesy of
TRREB.![]()
Discover elegance and comfort in this exquisite, upscale basement suite located at 75 Sal Circle, Brampton. This beautifully designed apartment boasts a spacious bedroom, complemented by an expansive open-concept living area perfect for both relaxation and entertaining. The modern gourmet kitchen is fully equipped with high-end finishes, ideal for those who enjoy cooking in style. Adding to its luxury, this residence includes a private, in-suite laundry room, offering both convenience and privacy. Nestled in a prestigious, serene neighbourhood, you'll enjoy easy access to upscale amenities, parks, and premier shopping.Elevate your lifestyle with this stunning rental (Tenants to pay 30% Utilities . 1 Parking spot on driveway is included.)
- HoldoverDays: 90
- Architectural Style: 2-Storey
- Property Type: Residential Freehold
- Property Sub Type: Detached
- DirectionFaces: West
- GarageType: Attached
- Directions: Turn on Mountainash Rd from Castlemore Rd and then turn on Sal Circle
- Parking Features: Private Double
- ParkingSpaces: 1
- Parking Total: 1
- WashroomsType1: 1
- WashroomsType1Level: Basement
- BedroomsAboveGrade: 1
- Fireplaces Total: 1
- Interior Features: Water Heater
- Basement: Apartment, Separate Entrance
- Cooling: Central Air
- HeatSource: Gas
- HeatType: Forced Air
- LaundryLevel: Main Level
- ConstructionMaterials: Brick
- Exterior Features: Deck
- Roof: Shingles
- Sewer: Sewer
- Foundation Details: Unknown
- LotSizeUnits: Feet
- LotDepth: 109.91
- LotWidth: 41.99
- PropertyFeatures: Hospital, Fenced Yard, Park, Library, Place Of Worship, Public Transit
| School Name | Type | Grades | Catchment | Distance |
|---|---|---|---|---|
| {{ item.school_type }} | {{ item.school_grades }} | {{ item.is_catchment? 'In Catchment': '' }} | {{ item.distance }} |


















