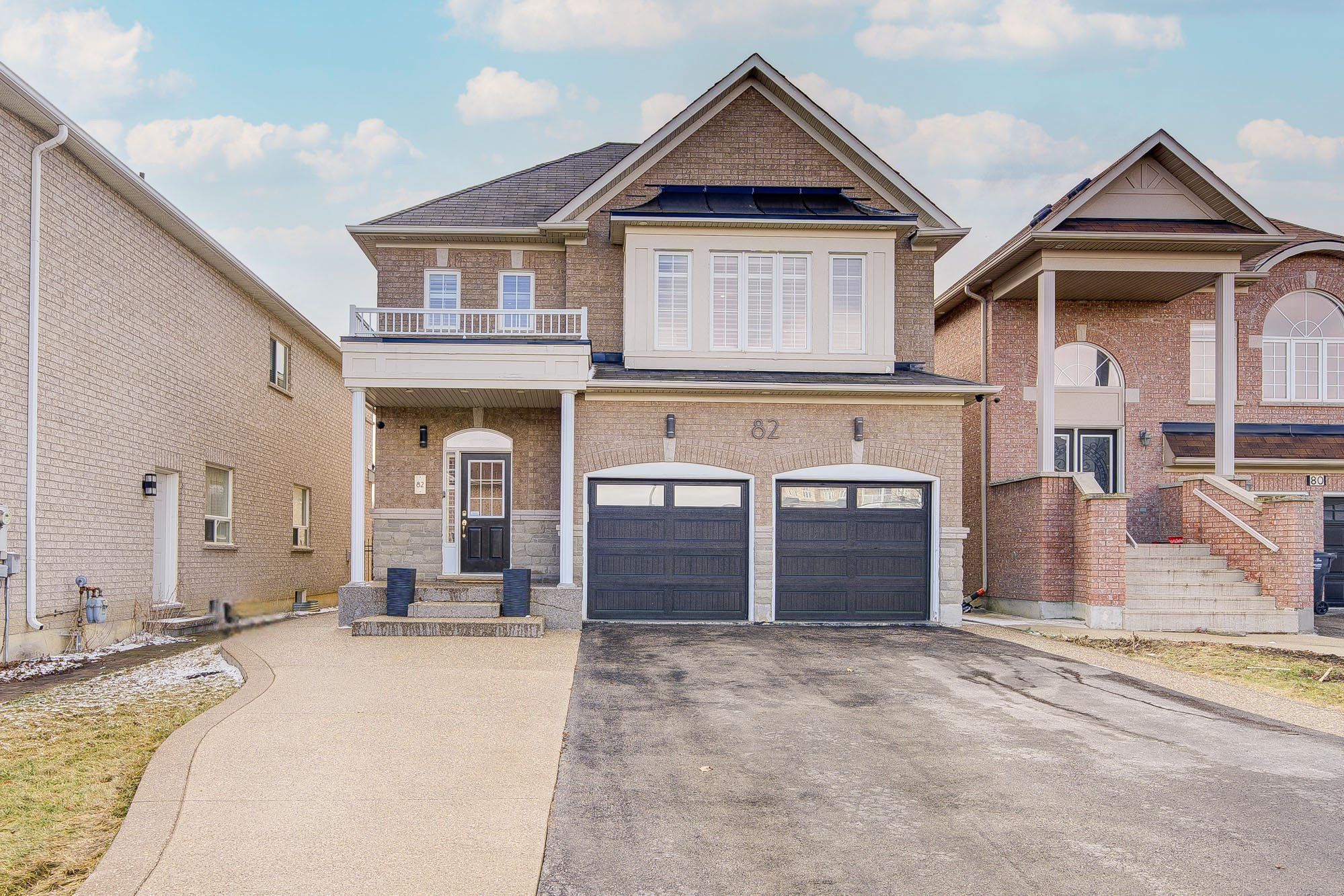$1,595,000
$100,00082 Yellow Avens Boulevard, Brampton, ON L6R 0T3
Sandringham-Wellington, Brampton,


















































 Properties with this icon are courtesy of
TRREB.
Properties with this icon are courtesy of
TRREB.![]()
Fabulous sought after popular Tree Model by Castle Times Homes on a massive ravine lot 190' deep, serene and very private - no homes behind. Resort like setting Muskoka in the city. Gorgeous home, 2,800 sqft, over $200,000 spent on upgrades - 9' ceilings on main floor, updated kitchen, quartz counter tops, backsplash, Italian porcelain tiles, stainless steel appliances, gas stove. 4 plus 3 bedrooms, 5 bathrooms, very convenient 2nd floor laundry. Meticulously maintained, shows pride of ownership. Professionally finished 3 bedrooms + kitchen in the lower level for growing/extended family (also income potential) - separate side entrance, multi-level deck, extra large gazebo, outdoor pot lights, fruit trees, firepit, gas line for BBQ. Central vacuum, security cameras around entire house, water softener, tankless water heater, CAC, California wood shutters throughout.
- HoldoverDays: 120
- Architectural Style: 2-Storey
- Property Type: Residential Freehold
- Property Sub Type: Detached
- DirectionFaces: North
- GarageType: Attached
- Directions: Airport Rd & Countryside Dr
- Tax Year: 2024
- Parking Features: Private
- ParkingSpaces: 3
- Parking Total: 5
- WashroomsType1: 1
- WashroomsType1Level: Second
- WashroomsType2: 1
- WashroomsType2Level: Second
- WashroomsType3: 1
- WashroomsType3Level: Second
- WashroomsType4: 1
- WashroomsType4Level: Basement
- WashroomsType5: 1
- WashroomsType5Level: Main
- BedroomsAboveGrade: 4
- BedroomsBelowGrade: 3
- Interior Features: Carpet Free, Central Vacuum, In-Law Suite, Water Softener
- Basement: Apartment, Separate Entrance
- Cooling: Central Air
- HeatSource: Gas
- HeatType: Forced Air
- LaundryLevel: Upper Level
- ConstructionMaterials: Brick, Stone
- Exterior Features: Built-In-BBQ, Deck
- Roof: Asphalt Shingle
- Sewer: Sewer
- Foundation Details: Concrete Block
- LotSizeUnits: Feet
- LotDepth: 190.66
- LotWidth: 38.48
- PropertyFeatures: Fenced Yard, Greenbelt/Conservation, Library, Place Of Worship, Public Transit, Ravine
| School Name | Type | Grades | Catchment | Distance |
|---|---|---|---|---|
| {{ item.school_type }} | {{ item.school_grades }} | {{ item.is_catchment? 'In Catchment': '' }} | {{ item.distance }} |



















































