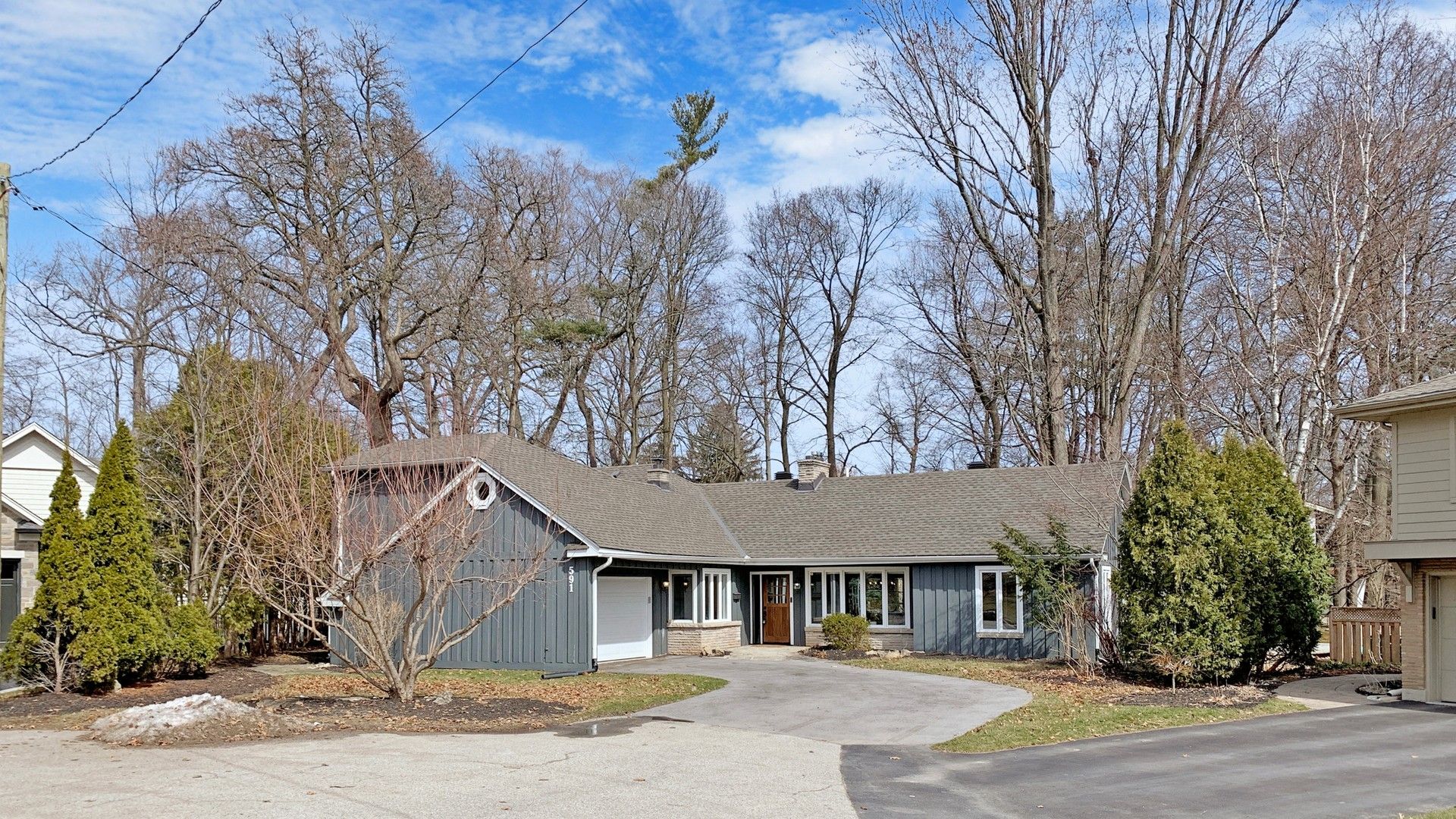$1,590,000
$200,000591 Leonard Court, Burlington, ON L7T 2P4
LaSalle, Burlington,


















































 Properties with this icon are courtesy of
TRREB.
Properties with this icon are courtesy of
TRREB.![]()
Welcome to this extensively updated bungaloft, nestled at the end of a quiet court in the highly sought-after Aldershot neighborhood. Just one block from Burlington Golf and Country Club, this extensively updated home boasts a serene, treed lot that feels like a private oasis. The open-concept design features a chefs kitchen with a 48 KitchenAid commercial-style range, dual oven, griddle, and six burners, complemented by a large island. Expansive windows and skylights in the dining area offer breathtaking views of the lush surroundings. The main floor primary suite adds convenience, while a spacious deck and covered porch provide the perfect spaces to relax. Close to all amenities, this home offers the perfect blend of tranquility and accessibility. New wood floors in bedrooms & loft, 200 amp updated electrical, New ERV, Updated Windows, RO Filtration System, Renovated Kitchen and Baths, New Appliances (Fridge, Dishwasher, Fridge, Washer & Dryer).
- HoldoverDays: 90
- Architectural Style: Bungaloft
- Property Type: Residential Freehold
- Property Sub Type: Detached
- DirectionFaces: North
- GarageType: Attached
- Directions: King Rd/Cedar
- Tax Year: 2024
- Parking Features: Private Double
- ParkingSpaces: 3
- Parking Total: 4
- WashroomsType1: 1
- WashroomsType1Level: Main
- WashroomsType2: 1
- WashroomsType2Level: Main
- WashroomsType3: 1
- WashroomsType3Level: Main
- BedroomsAboveGrade: 3
- BedroomsBelowGrade: 1
- Interior Features: Bar Fridge, ERV/HRV, Garburator, Primary Bedroom - Main Floor
- Cooling: Central Air
- HeatSource: Gas
- HeatType: Forced Air
- LaundryLevel: Main Level
- ConstructionMaterials: Board & Batten
- Roof: Other
- Sewer: Sewer
- Foundation Details: Other
- LotSizeUnits: Feet
- LotDepth: 100
- LotWidth: 60
- PropertyFeatures: Golf, Hospital, Park, Rec./Commun.Centre, School, Wooded/Treed
| School Name | Type | Grades | Catchment | Distance |
|---|---|---|---|---|
| {{ item.school_type }} | {{ item.school_grades }} | {{ item.is_catchment? 'In Catchment': '' }} | {{ item.distance }} |



















































