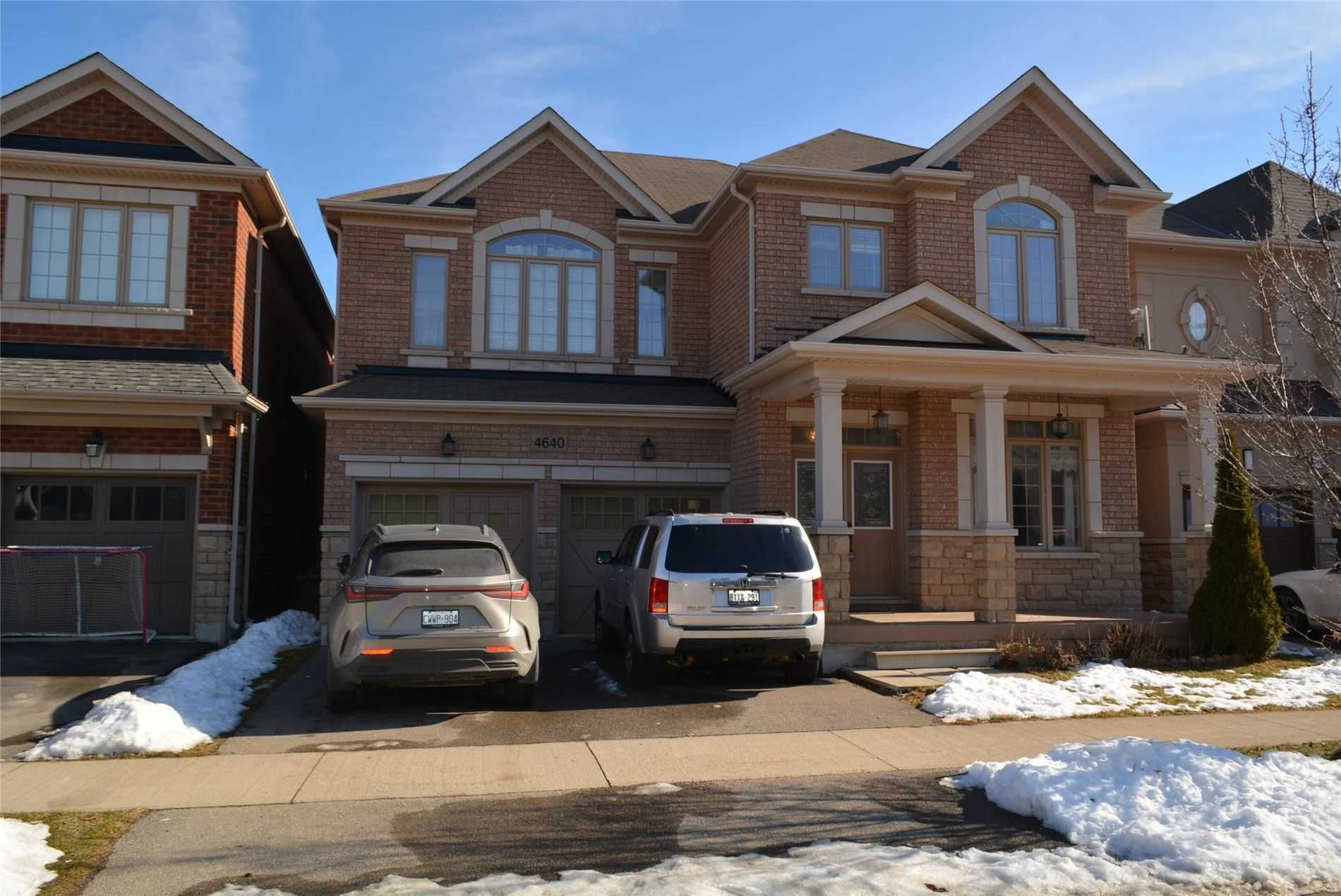$4,200
4640 Erwin Road, Burlington, ON L7M 0L6
Alton, Burlington,






















 Properties with this icon are courtesy of
TRREB.
Properties with this icon are courtesy of
TRREB.![]()
Gorgeous, Fernbrook 4+1 Bdrm/4.5 Bath Home About 2900 Sf, 3 Full Baths Upstairs, Fin Bsmt InAlton Village, 9 Ft Ceiling On M/Flr, Sunny & Bright, Spacious Family W/Fire Place, Living,Dining, Breakfast, . Upgrd Hrdwd Flrs, 9' Ceilings, Spac. Family, Living, Dining, Breakfast OnM/Flr, Crown Mldgs, Custom Finishes, Pot Lights, Gas Fpl. Kit W/Granite, Island, Ss Appls &Brkfst Rm W/Coffered Ceiling & W/O. Mstr Bdrm W/Luxe 5Pc Ens Bth. Lndry On 2nd Flr. Bsmt W/RecRm/Bdrm, 3Pc Bth & Custom Closets, Close To Schools & Hwys
- HoldoverDays: 60
- Architectural Style: 2-Storey
- Property Type: Residential Freehold
- Property Sub Type: Detached
- DirectionFaces: East
- GarageType: Attached
- Directions: Hopkins Dr/Erwin Rd
- ParkingSpaces: 2
- Parking Total: 4
- WashroomsType1: 1
- WashroomsType1Level: Ground
- WashroomsType2: 1
- WashroomsType2Level: Second
- WashroomsType3: 2
- WashroomsType3Level: Second
- WashroomsType4: 1
- WashroomsType4Level: Basement
- BedroomsAboveGrade: 4
- Interior Features: Auto Garage Door Remote, Central Vacuum, Floor Drain
- Basement: Finished
- Cooling: Central Air
- HeatSource: Gas
- HeatType: Forced Air
- ConstructionMaterials: Stone
- Roof: Asphalt Shingle
- Sewer: Sewer
- Foundation Details: Stone
- LotSizeUnits: Feet
- LotDepth: 85.96
- LotWidth: 43.06
| School Name | Type | Grades | Catchment | Distance |
|---|---|---|---|---|
| {{ item.school_type }} | {{ item.school_grades }} | {{ item.is_catchment? 'In Catchment': '' }} | {{ item.distance }} |























