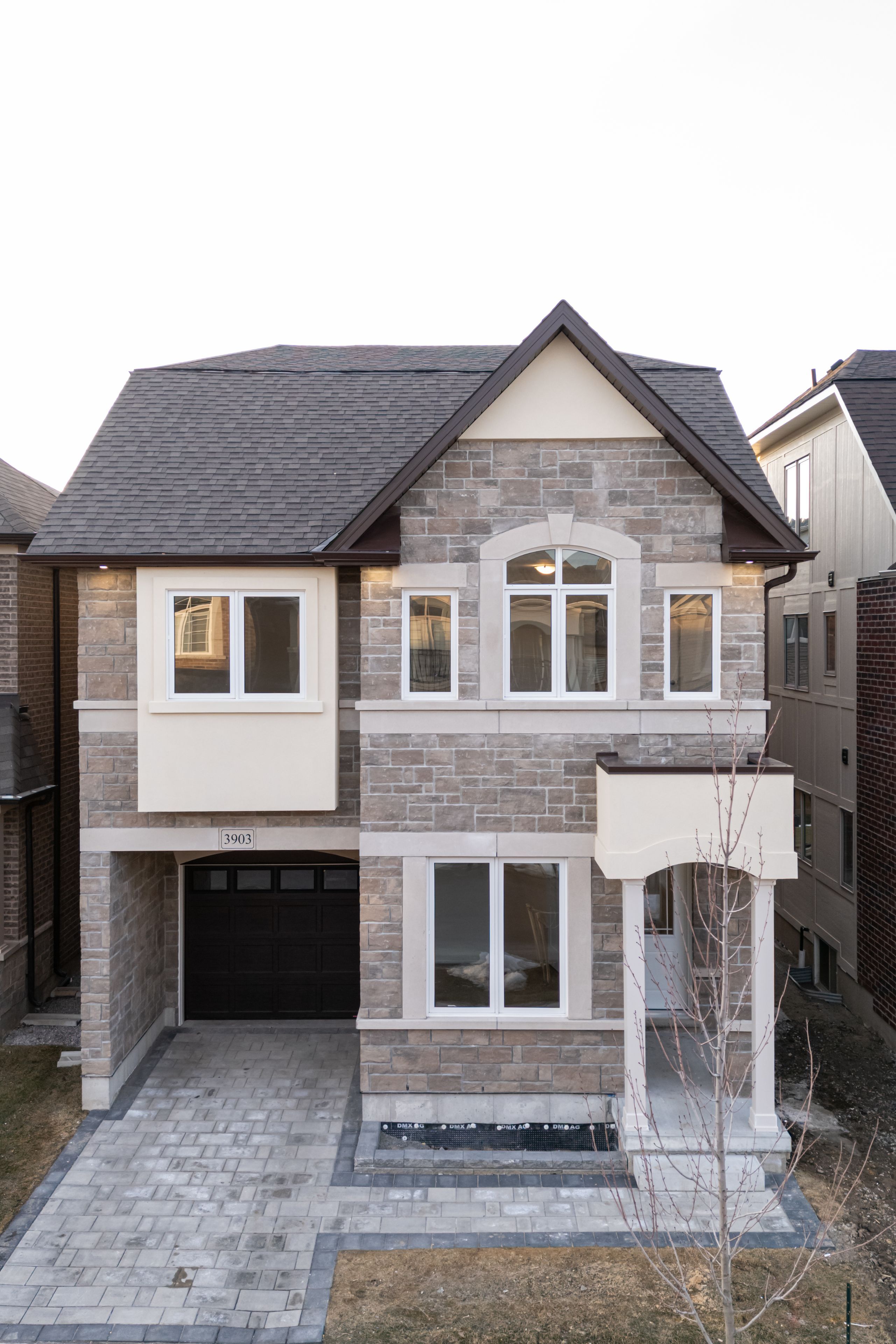$4,500
3903 Koenig Road, Burlington, ON L7M 0Z9
Alton, Burlington,















 Properties with this icon are courtesy of
TRREB.
Properties with this icon are courtesy of
TRREB.![]()
Absolutely Stunning! Nestled in the heart of Sought After Alton Village West Community Of Burlington, this Brand new premium quality custom-built residence seamlessly blends modern elegance with timeless charm. $$$$$ spent on upgrade, Featuring soaring ceilings, open concept living, enlarged windows, flooded natural light. Custom Built Kitchen with Grand Centre Island, Quartz Counter Tops, Upgraded Light & Branded Appliances. Wood Staircase Leading To 4 Bedroom All with Ensuite Features & 2nd Floor Laundry. 3rd Floor Loft Includes a Spacious Family Room and 4pc Bath. Pot Lights indoor & outdoor. Endless potentials that can suite your growing family for many years to come.
- HoldoverDays: 90
- Architectural Style: 3-Storey
- Property Type: Residential Freehold
- Property Sub Type: Detached
- DirectionFaces: South
- GarageType: Attached
- Directions: Walkers Line And Dundas St
- Parking Features: Private
- ParkingSpaces: 1
- Parking Total: 2
- WashroomsType1: 1
- WashroomsType1Level: Main
- WashroomsType2: 1
- WashroomsType2Level: Second
- WashroomsType3: 1
- WashroomsType3Level: Second
- WashroomsType4: 1
- WashroomsType4Level: Second
- WashroomsType5: 1
- WashroomsType5Level: Third
- BedroomsAboveGrade: 4
- Interior Features: Other
- Basement: Full, Unfinished
- Cooling: Central Air
- HeatSource: Gas
- HeatType: Forced Air
- LaundryLevel: Upper Level
- ConstructionMaterials: Brick
- Roof: Other
- Sewer: Sewer
- Foundation Details: Other
| School Name | Type | Grades | Catchment | Distance |
|---|---|---|---|---|
| {{ item.school_type }} | {{ item.school_grades }} | {{ item.is_catchment? 'In Catchment': '' }} | {{ item.distance }} |
















