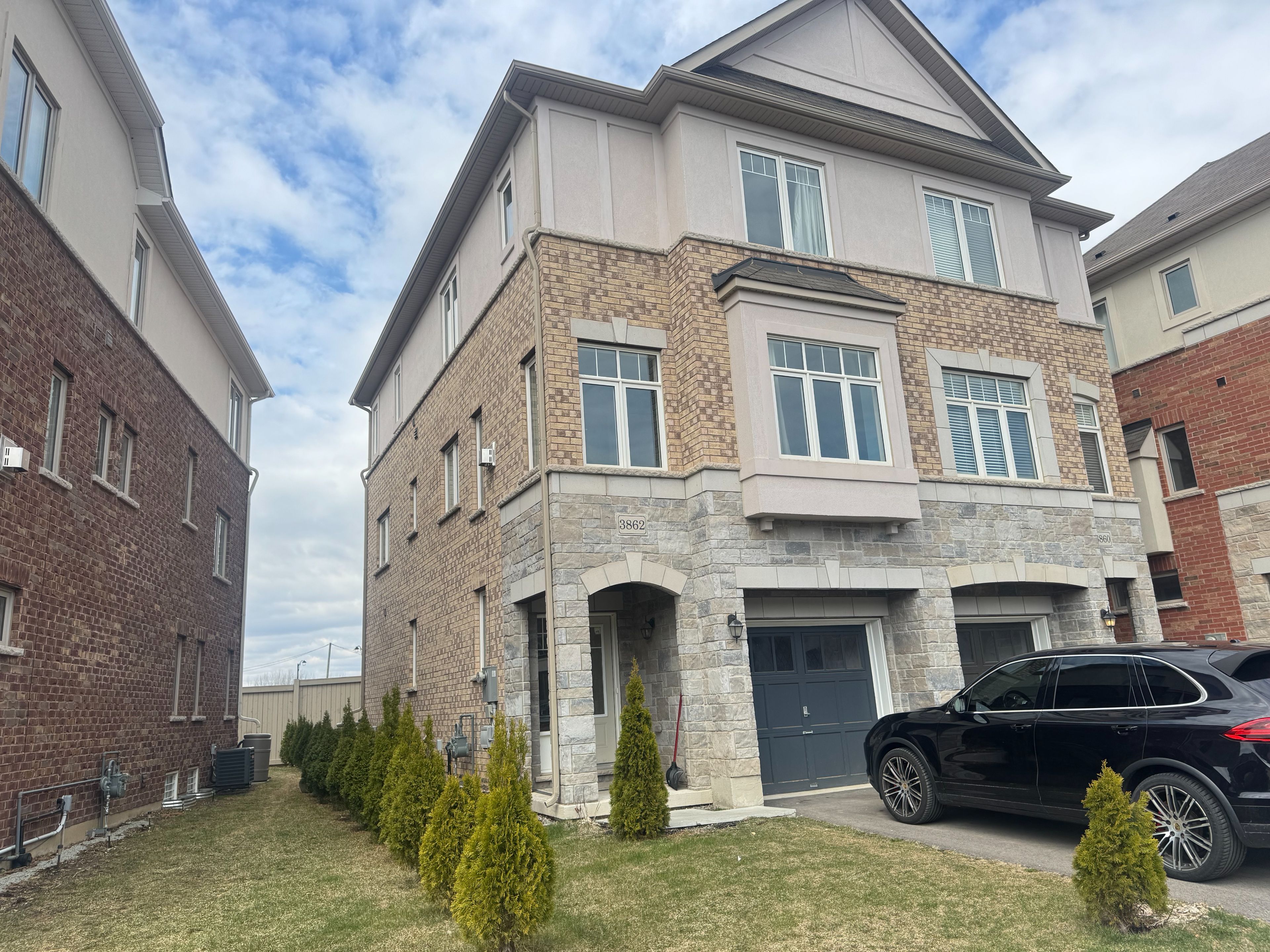$3,970
$1103862 TUFGAR Crescent, Burlington, ON L7M 1N7
Alton, Burlington,




















 Properties with this icon are courtesy of
TRREB.
Properties with this icon are courtesy of
TRREB.![]()
Welcome to Burlington's newest subdivision in Alton Village West! Situated on a quiet crescent this four bedroom, four bathroom home with garage and parking for 2 vehicles is yours to call home. The open concept main floor has soaring 9' ceilings, medium brown solid oak hardwood flooring in the hall, great room, dining room and den. The open concept kitchen has a spacious island and has been tastefully upgraded with granite counters, stainless steel appliances. The family and dinning room has a cozy fireplace and LED portlights. The third floor features a private master bedroom including spacious walk-in closet, ensuite , frameless glass shower in neutral warm grey colours. Two additional bedrooms with a spacious 3 piece bathroom. third floor Laundry room makes it a breeze. The finished basement is the perfect location for storage, workout room, a teenage retreat or a children's play area. The house is partially furnished, furniture could be keep or take out.
- HoldoverDays: 90
- Architectural Style: 3-Storey
- Property Type: Residential Freehold
- Property Sub Type: Semi-Detached
- DirectionFaces: North
- GarageType: Attached
- Directions: Palladium Way & Walkers Line
- ParkingSpaces: 1
- Parking Total: 2
- WashroomsType1: 1
- WashroomsType1Level: Second
- WashroomsType2: 2
- WashroomsType2Level: Third
- WashroomsType3: 1
- WashroomsType3Level: Basement
- BedroomsAboveGrade: 4
- Interior Features: In-Law Suite
- Basement: Finished
- Cooling: Central Air
- HeatSource: Gas
- HeatType: Forced Air
- ConstructionMaterials: Brick, Stone
- Roof: Asphalt Shingle
- Sewer: Sewer
- Foundation Details: Poured Concrete
| School Name | Type | Grades | Catchment | Distance |
|---|---|---|---|---|
| {{ item.school_type }} | {{ item.school_grades }} | {{ item.is_catchment? 'In Catchment': '' }} | {{ item.distance }} |





















