$1,259,900
525 Seymour Drive, Oakville, ON L6L 3K2
1020 - WO West, Oakville,
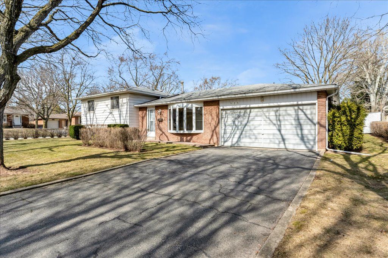
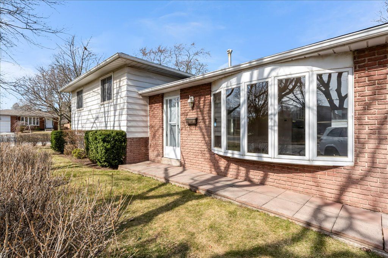
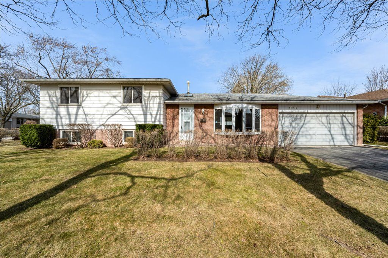
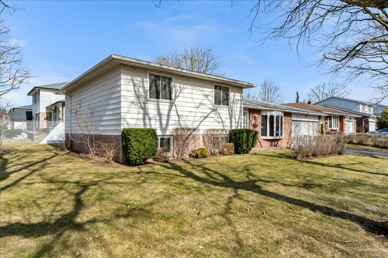
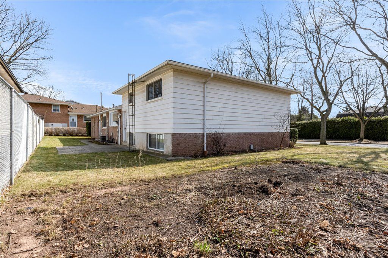
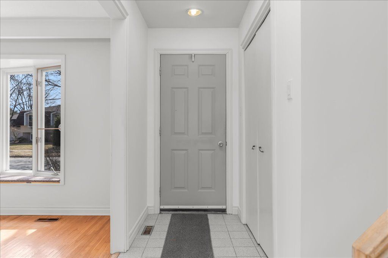
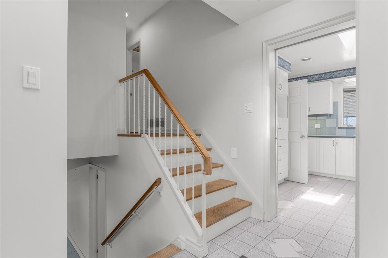
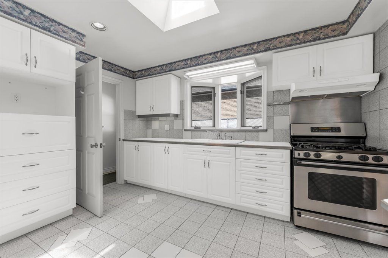
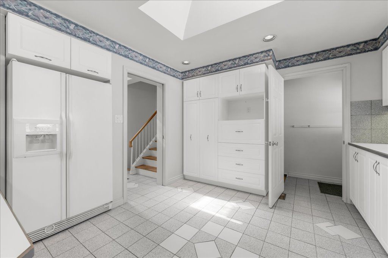
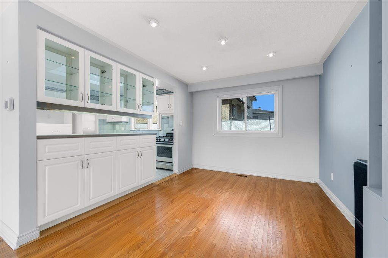
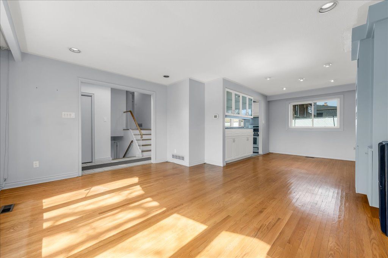
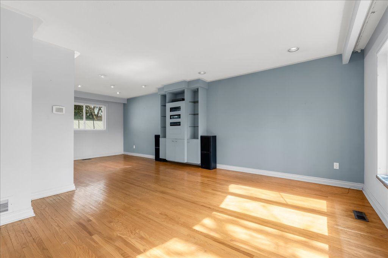
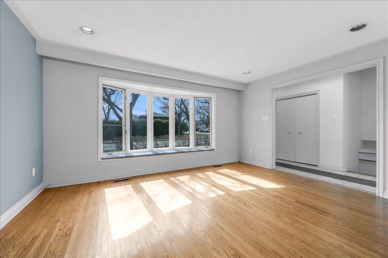
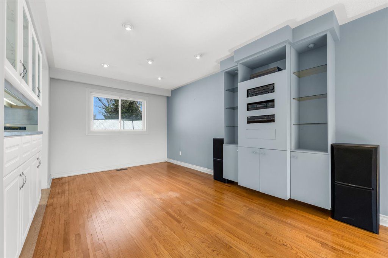
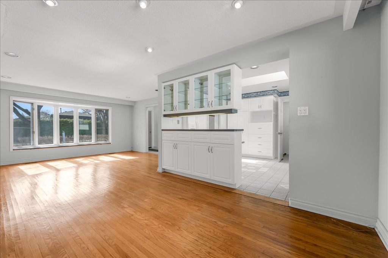
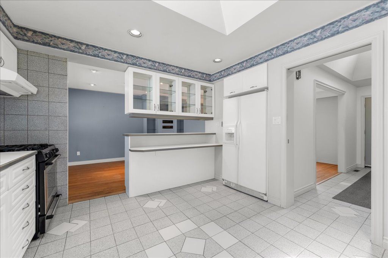
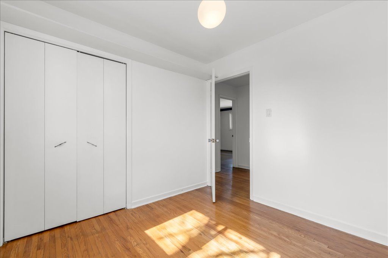

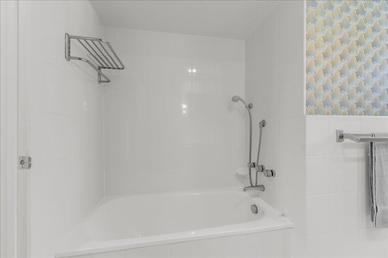
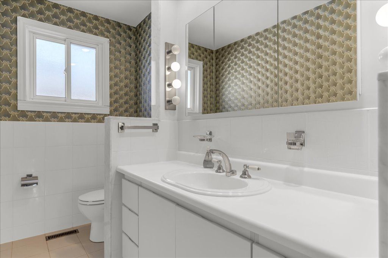
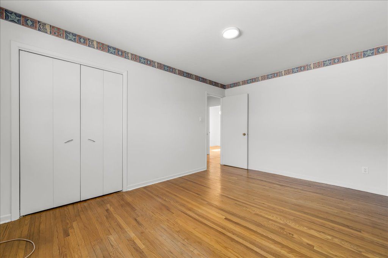
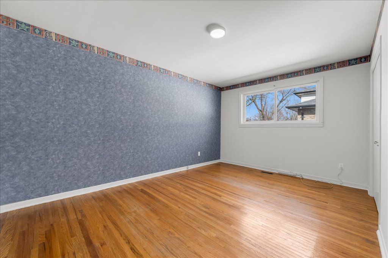
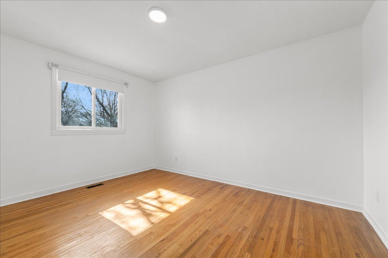
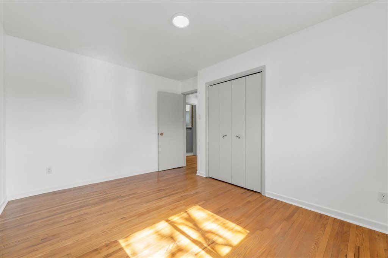
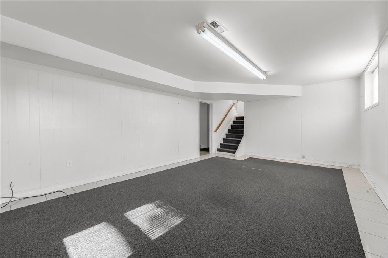
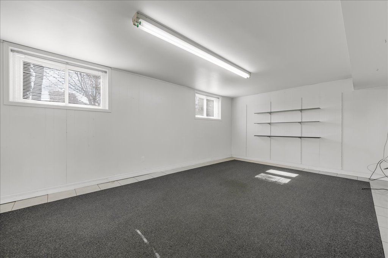
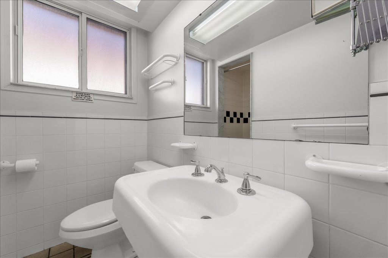
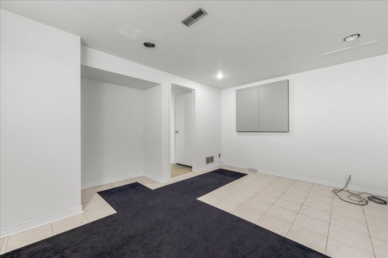
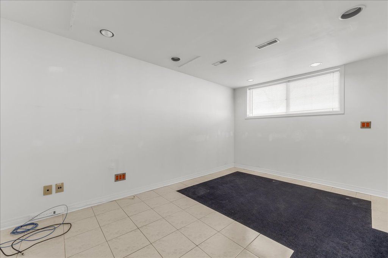
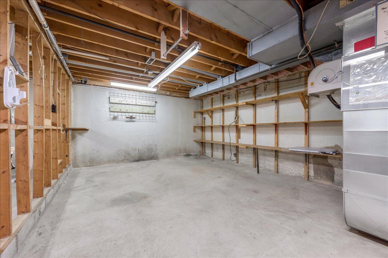
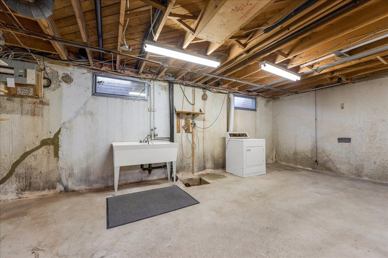
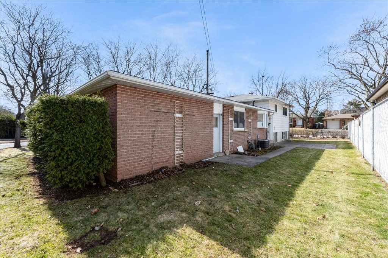
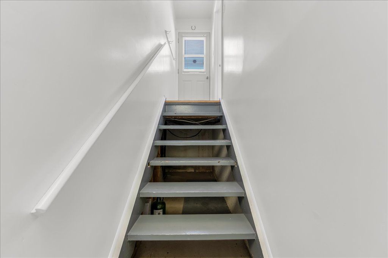
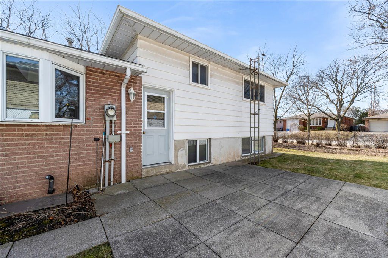
 Properties with this icon are courtesy of
TRREB.
Properties with this icon are courtesy of
TRREB.![]()
Amazing, large, clean, family home in the heart of Bronte. Walk to QE Park Community Centre, Bronte Tennis Club and parks. Quick commute to the highway, Bronte GO station, the Lake and the shops and restaurants of Bronte Village. Never previously offered for sale, this is a well maintained family home with large bedrooms and two full bathrooms. A 4-level side split with over 2,500 square feet of living space spread over four floors. A rare double car garage and driveway for the whole family to park. Perfect layout to convert lower floor and basement into an ideal rental unit to subsidize your monthly bills. Fantastic quiet family neighbourhood.
- HoldoverDays: 90
- Architectural Style: Sidesplit 4
- Property Type: Residential Freehold
- Property Sub Type: Detached
- DirectionFaces: East
- GarageType: Attached
- Directions: Bridge Rd to Seymour
- Tax Year: 2024
- ParkingSpaces: 2
- Parking Total: 4
- WashroomsType1: 1
- WashroomsType1Level: Upper
- WashroomsType2: 1
- WashroomsType2Level: Lower
- BedroomsAboveGrade: 3
- Interior Features: Water Heater, Carpet Free
- Basement: Unfinished
- Cooling: Central Air
- HeatSource: Gas
- HeatType: Forced Air
- LaundryLevel: Lower Level
- ConstructionMaterials: Metal/Steel Siding, Brick Front
- Roof: Asphalt Shingle
- Sewer: Sewer
- Foundation Details: Concrete Block
- LotSizeUnits: Feet
- LotDepth: 100
- LotWidth: 60
| School Name | Type | Grades | Catchment | Distance |
|---|---|---|---|---|
| {{ item.school_type }} | {{ item.school_grades }} | {{ item.is_catchment? 'In Catchment': '' }} | {{ item.distance }} |



































