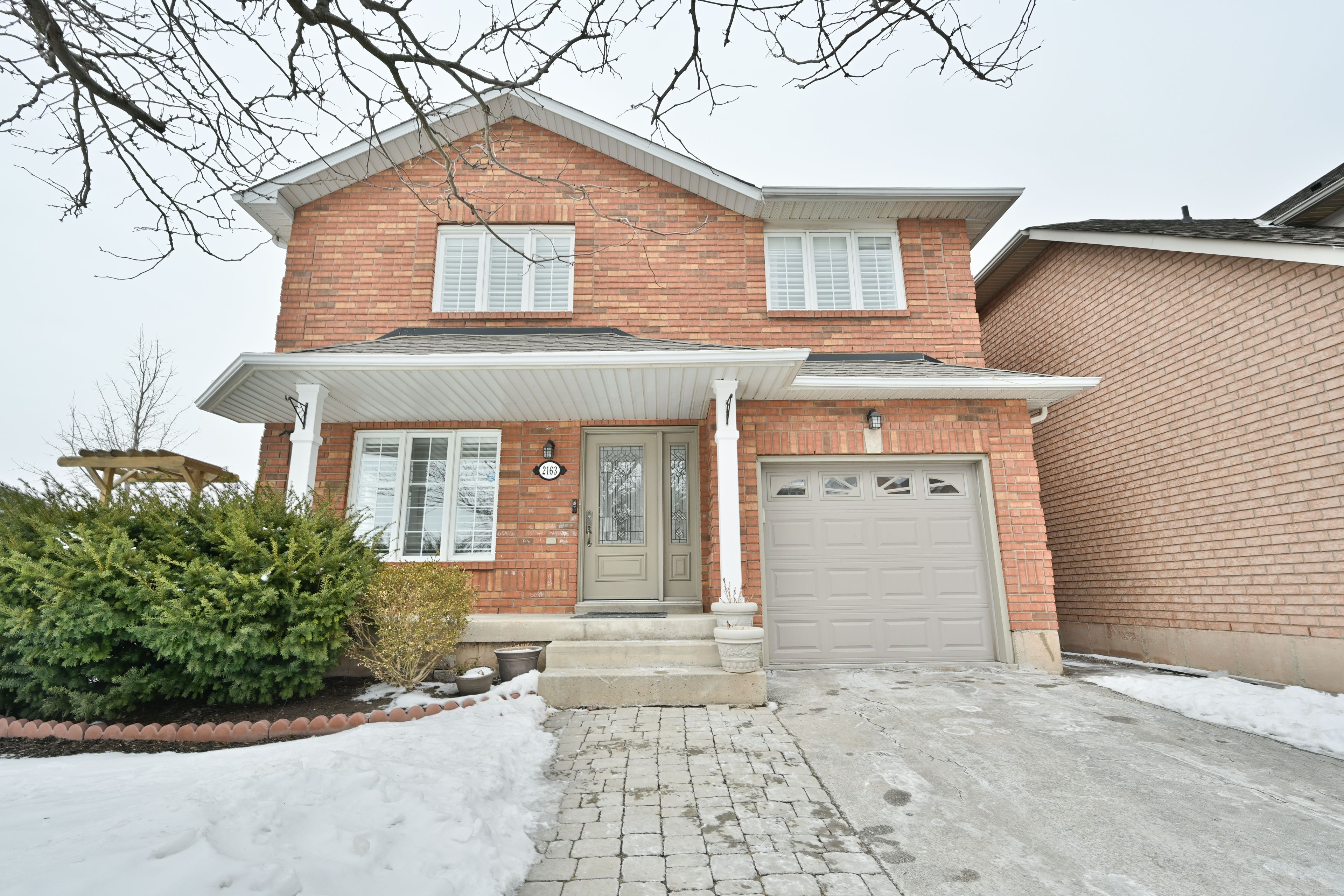$1,380,000
2163 Blue Ridge Lane, Oakville, ON L6M 3W7
1019 - WM Westmount, Oakville,








































 Properties with this icon are courtesy of
TRREB.
Properties with this icon are courtesy of
TRREB.![]()
Welcome To 2163 Blue Ridge Lane. A Stunning Detached 3 Bedroom 4 Bathroom Home On A Quiet Family Oriented Street In West Oak Trails! Corner Lot. Super Practical Layout. Updated Roof, Wood Flooring, Baths & Landscaping. Open Concept Living Rm. Updated Modern Kitchen & Baths. Breakfast Area In Kitchen. Open Concept Kitchen W/ Granite Counters & Backsplash, S.S.Appliances. California Shutters, Central Air & Central Vac, Master Bedroom W/5 Pc Ensuite &Walk-In Closet, 2nd Floor Laundry Rm. Finished Basement With Huge Rec Rm, Washroom, Extra Bedroom & Cold Cellar. W/O From Kitchen To Custom Deck W/ Fenced Yard. Don't Miss!!. A Must See!!
- HoldoverDays: 90
- Architectural Style: 2-Storey
- Property Type: Residential Freehold
- Property Sub Type: Detached
- DirectionFaces: East
- GarageType: Built-In
- Directions: West Oak Trail / Third Line
- Tax Year: 2024
- Parking Features: Private
- ParkingSpaces: 2
- Parking Total: 3
- WashroomsType1: 1
- WashroomsType1Level: Main
- WashroomsType2: 2
- WashroomsType2Level: Second
- WashroomsType3: 1
- WashroomsType3Level: Basement
- BedroomsAboveGrade: 3
- BedroomsBelowGrade: 1
- Basement: Finished
- Cooling: Central Air
- HeatSource: Gas
- HeatType: Forced Air
- ConstructionMaterials: Brick
- Roof: Shingles
- Sewer: Sewer
- Foundation Details: Concrete
- LotSizeUnits: Feet
- LotDepth: 84.65
- LotWidth: 22.54
- PropertyFeatures: Fenced Yard, Library, Public Transit, Rec./Commun.Centre, School, School Bus Route
| School Name | Type | Grades | Catchment | Distance |
|---|---|---|---|---|
| {{ item.school_type }} | {{ item.school_grades }} | {{ item.is_catchment? 'In Catchment': '' }} | {{ item.distance }} |









































