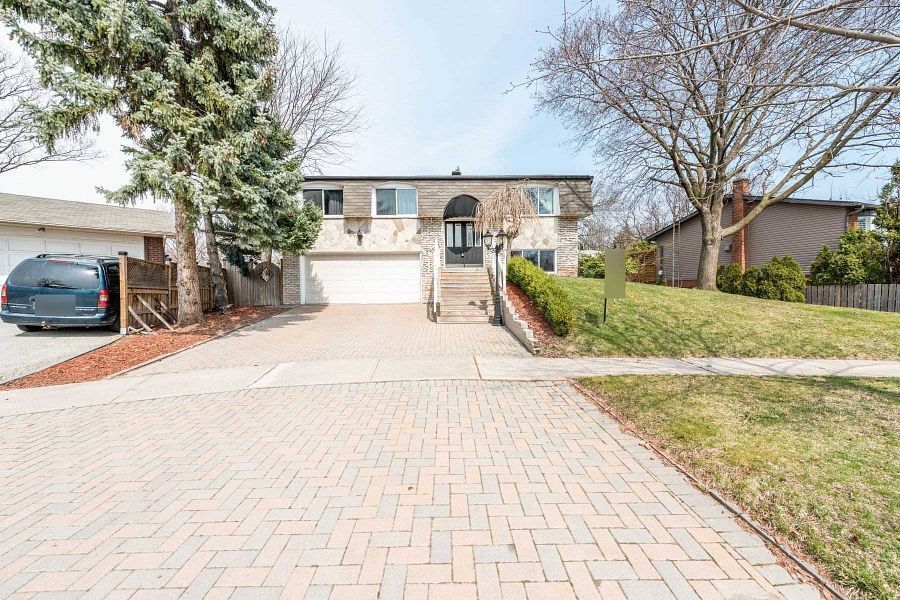$1,249,900
$199,1002483 Yarmouth Crescent, Oakville, ON L6L 2M9
1020 - WO West, Oakville,








































 Properties with this icon are courtesy of
TRREB.
Properties with this icon are courtesy of
TRREB.![]()
Welcome to 2483 Yarmouth Crescent, a raised bungalow on Bronte, southwest Oakville. Steps from Trails, this home offers natural beauty and modern living. The bright, open-concept main level features hardwood floors, a sunlit living room with a big window, and a new eat-in kitchen with granite counters, LED pot lights, stainless steel appliances, and a view of the private backyard. The lower level with patio doors to the yard and in-ground pool, a fourth bedroom, laundry room, and access to the double garage. Close to top schools, parks, and Bronte with easy QEW access this home has it all! ** EXTRAS ** Quiet Family-Friendly Neighbourhood near Bronte Village's shops, restaurants, and the lake. Enjoy quick highway access, nearby hospitals, Bronte Harbour, and the GO Station, offering convenience and charm in one perfect location!
- HoldoverDays: 90
- Architectural Style: Bungalow-Raised
- Property Type: Residential Freehold
- Property Sub Type: Detached
- DirectionFaces: North
- GarageType: Attached
- Directions: Bronte Rd & Rebecca St
- Tax Year: 2025
- Parking Features: Private Double
- ParkingSpaces: 2
- Parking Total: 4
- WashroomsType1: 1
- WashroomsType1Level: Main
- WashroomsType2: 1
- WashroomsType2Level: Second
- WashroomsType3: 1
- WashroomsType3Level: Second
- BedroomsAboveGrade: 4
- Basement: Finished with Walk-Out
- Cooling: Central Air
- HeatSource: Gas
- HeatType: Forced Air
- ConstructionMaterials: Brick Front, Vinyl Siding
- Roof: Unknown
- Pool Features: Inground
- Sewer: Sewer
- Foundation Details: Unknown
- Parcel Number: 248570117
- LotSizeUnits: Feet
- LotDepth: 100.71
- LotWidth: 89.83
| School Name | Type | Grades | Catchment | Distance |
|---|---|---|---|---|
| {{ item.school_type }} | {{ item.school_grades }} | {{ item.is_catchment? 'In Catchment': '' }} | {{ item.distance }} |









































