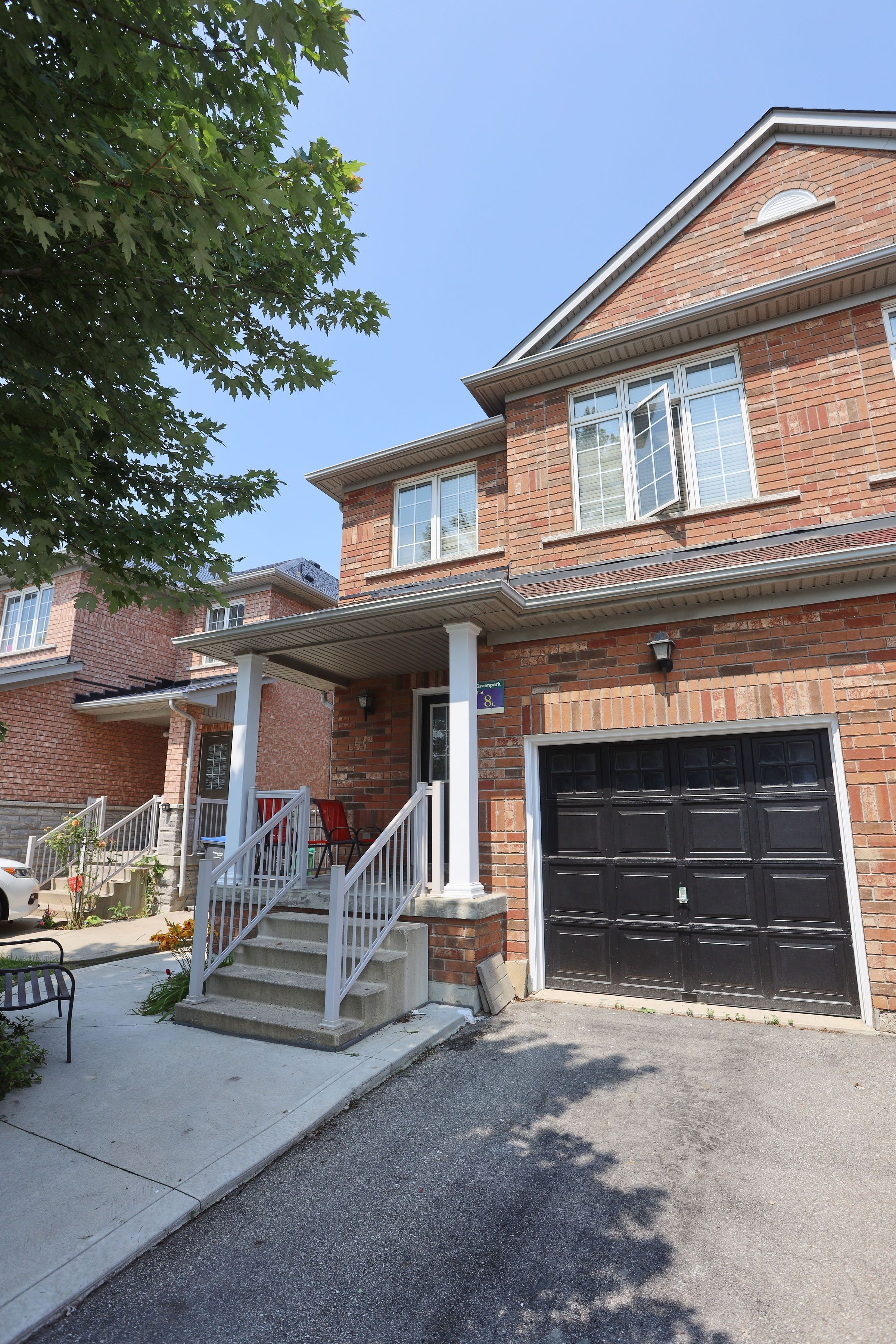$999,995
165 Zia Dodda Crescent, Brampton, ON L6P 1T2
Bram East, Brampton,
















 Properties with this icon are courtesy of
TRREB.
Properties with this icon are courtesy of
TRREB.![]()
Beautifully kept 4 bedroom semi-detached home in a high demand area of Brampton. Main bedroom boasts a recently upgraded bathroom with quartz countertop. Well organized layout is uplifted by an upgraded kitchen with quartz countertops, concrete walkway and partially concreted backyard. This house is close to schools, shopping, highway 427 and transit. Only 20 minutes drive from Brampton Civic Hospital. The finished basement includes one bedroom and a full washroom. The home comes equipped with a/c and a water softener system. Roof is about 5 years old. Don't miss out on owning this amazing home!
- HoldoverDays: 90
- Architectural Style: 2-Storey
- Property Type: Residential Freehold
- Property Sub Type: Semi-Detached
- DirectionFaces: North
- GarageType: Built-In
- Tax Year: 2024
- Parking Features: Private
- ParkingSpaces: 2
- Parking Total: 3
- WashroomsType1: 1
- WashroomsType1Level: Second
- WashroomsType2: 1
- WashroomsType2Level: Second
- WashroomsType3: 1
- WashroomsType3Level: Ground
- WashroomsType4: 1
- WashroomsType4Level: Basement
- BedroomsAboveGrade: 4
- BedroomsBelowGrade: 1
- Interior Features: Water Softener
- Basement: Finished
- Cooling: Central Air
- HeatSource: Gas
- HeatType: Forced Air
- LaundryLevel: Lower Level
- ConstructionMaterials: Brick
- Roof: Shingles
- Sewer: Sewer
- Foundation Details: Poured Concrete
- Parcel Number: 142121814
- LotSizeUnits: Feet
- LotDepth: 108.41
- LotWidth: 25.03
- PropertyFeatures: School, Public Transit, Hospital, Fenced Yard, School Bus Route, Park
| School Name | Type | Grades | Catchment | Distance |
|---|---|---|---|---|
| {{ item.school_type }} | {{ item.school_grades }} | {{ item.is_catchment? 'In Catchment': '' }} | {{ item.distance }} |

















