$1,295,000
$200,000237 ROUGE HILLS Drive, Toronto, ON M1C 2Y9
Rouge E10, Toronto,
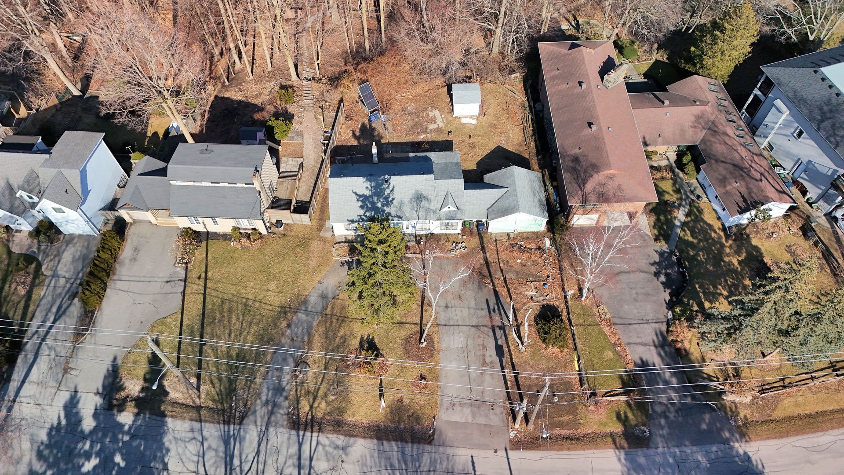
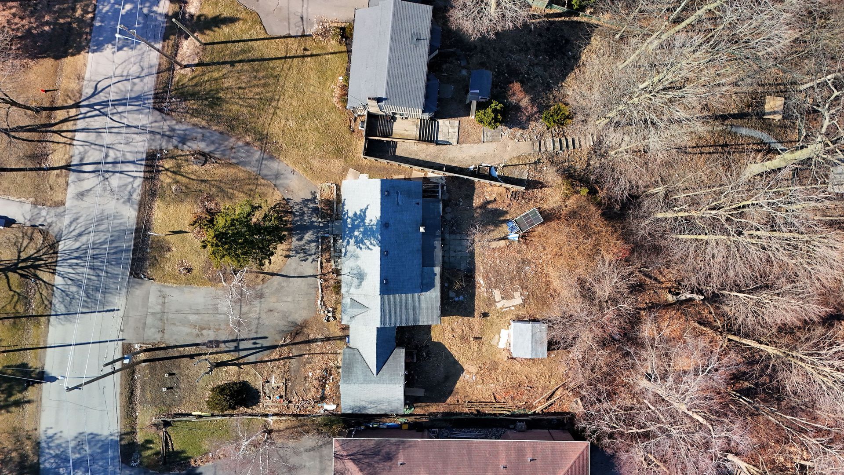
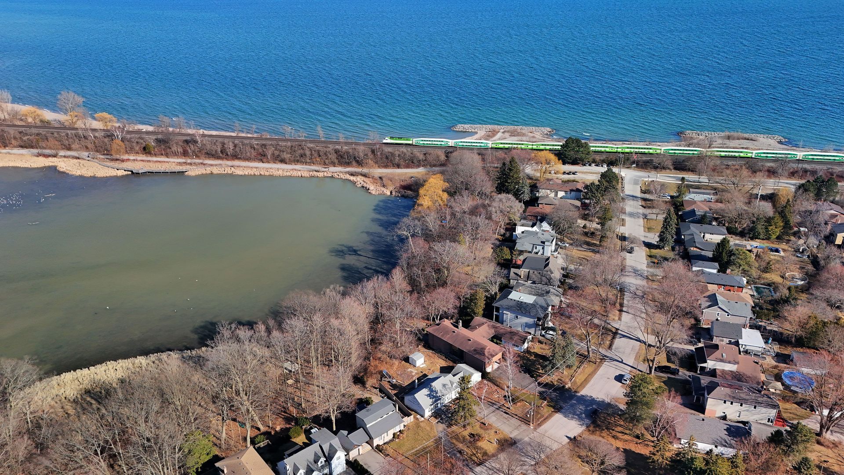
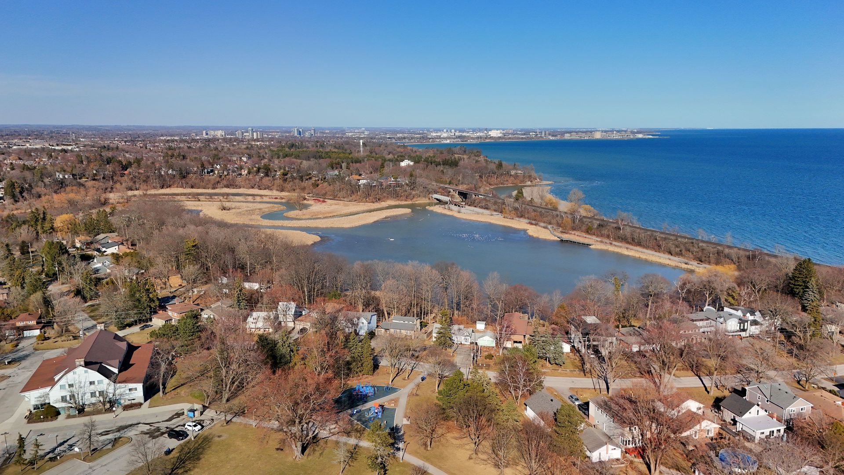
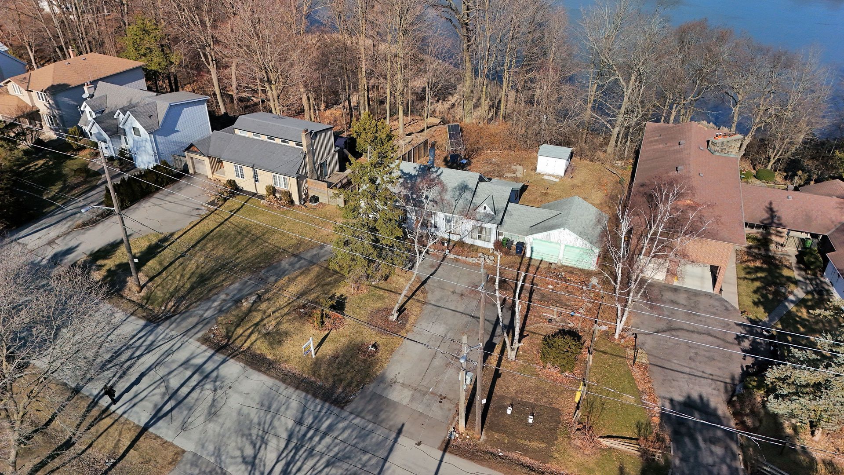

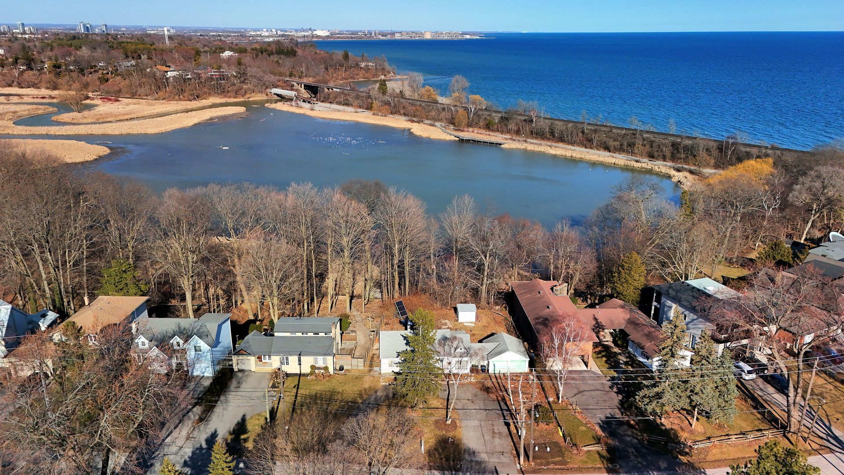
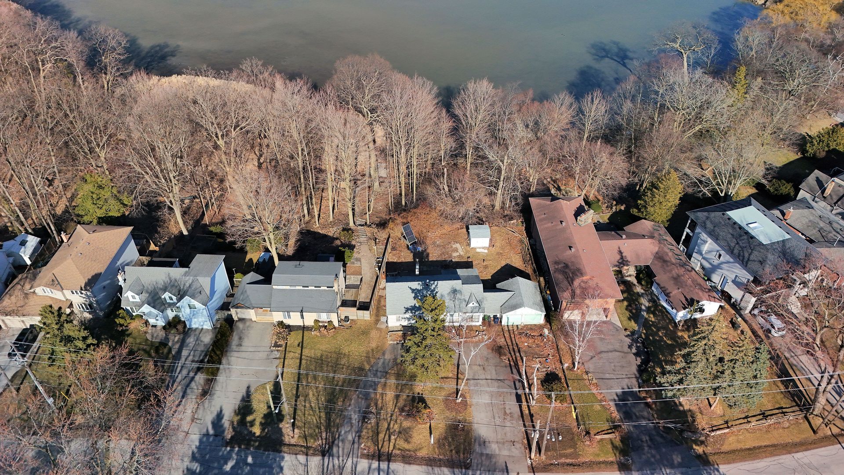
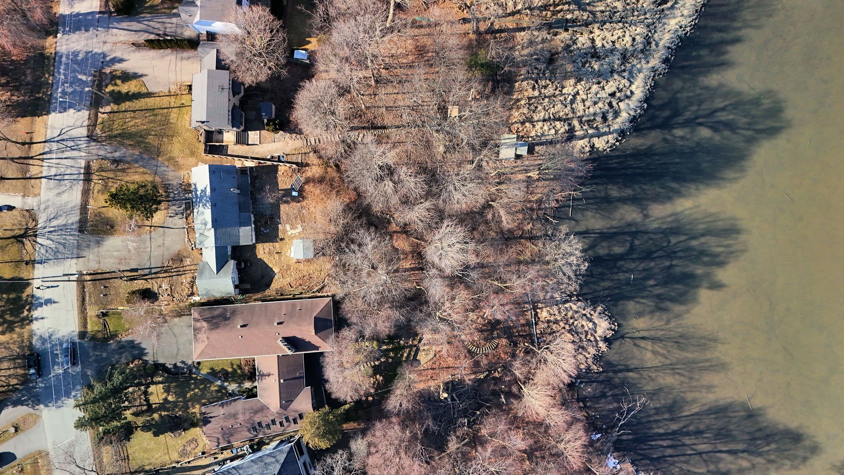
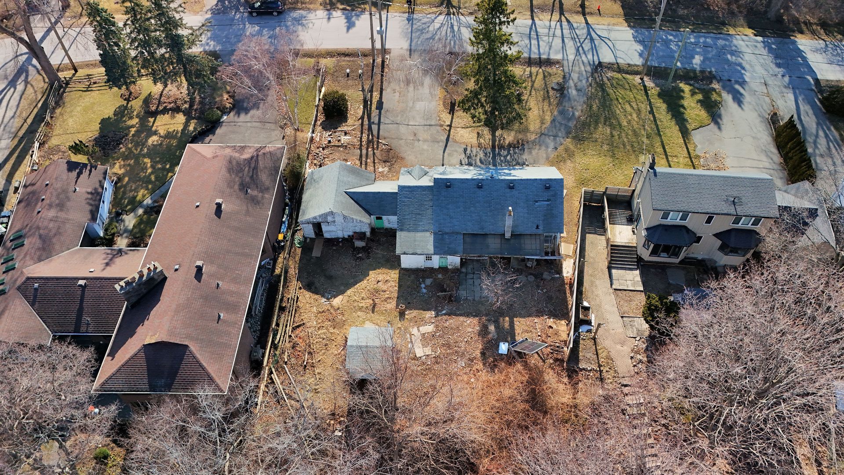
 Properties with this icon are courtesy of
TRREB.
Properties with this icon are courtesy of
TRREB.![]()
** BUILD YOUR DREAM HOME WITH STUNNING WATERFRONT VIEWS ** DISCOVER A RARE OPPORTUNITY TO OWN A ROUGE RIVER RAVINE DEVELOPMENT LOT IN THE SOUGHT AFTER WEST ROUGE COMMUNITY ** THIS EXPANSIVE 100' x 295' PROPERTY BOASTS A RARE 45' OWNED WATER FRONTAGE OFFERING DIRECT ACCESS TO A SCENIC WOODED OASIS JUST STEPS FROM ROUGE BEACH AND THE WATERFRONT TRAILS ALONG LAKE ONTARIO ** EMBRACE THE BEAUTY OF NATURE WITH YEAR-ROUND OUTDOOR ACTIVITIES INCLUDING KAYAKING CANOEING & WINTER SKATING ** LOCATED NEAR TOP-RATED SCHOOLS, RESTAURANTS & WEST ROUGE LAKESIDE COMMUNITY CENTRE OFFERING TENNIS COURTS ACROSS THE STREET ** EASY ACCESS TO HIGHWAY 401, THIS IS THE PERFECT SETTING TO BUILD YOUR DREAM HOME ** DON'T MISS THIS CHANCE TO CREATE YOUR OWN PRIVATE RETREAT IN ONE OF THE MOST PICTURESQUE AND TRANQUIL AREA OF THE ROUGE RIVER REGION **
- HoldoverDays: 90
- Architectural Style: Other
- Property Type: Residential Freehold
- Property Sub Type: Detached
- DirectionFaces: East
- Directions: 401 / PORT UNION / ISLAND RD
- Tax Year: 2024
- Parking Features: Private
- ParkingSpaces: 4
- Parking Total: 4
- Basement: Crawl Space
- HeatSource: Other
- HeatType: Other
- ConstructionMaterials: Other
- Roof: Other
- Waterfront Features: River Access
- Sewer: Sewer
- Foundation Details: Other
- LotSizeUnits: Feet
- LotDepth: 295.68
- LotWidth: 100.77
| School Name | Type | Grades | Catchment | Distance |
|---|---|---|---|---|
| {{ item.school_type }} | {{ item.school_grades }} | {{ item.is_catchment? 'In Catchment': '' }} | {{ item.distance }} |











