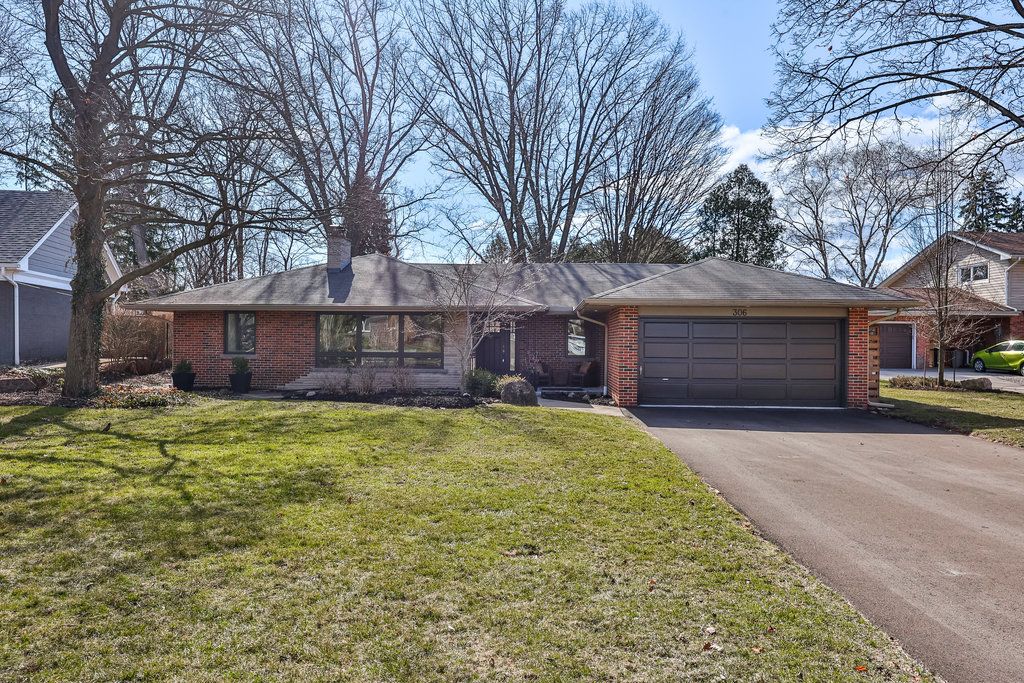$1,899,900
$100,000306 SHOREVIEW Road, Burlington, ON L7T 2N4
LaSalle, Burlington,













































 Properties with this icon are courtesy of
TRREB.
Properties with this icon are courtesy of
TRREB.![]()
Welcome home. Spectacular park-like setting tucked away just steps from the Lake on a quiet dead end street. This double car bungalow features an updated main floor offering an open concept kitchen with a large heated centre island, stunning quartz counters, eat-in/entertaining kitchen area and sunroom together with 4 bedrooms, a separate office space with the primary wing featuring its own walk-out to the sunroom. Main floor living room features wood-burning fireplace, an oversized window and ample entertaining space for all family events! Step out of the kitchen onto a recent deck/patio to enjoy a drink by the fire pit or a soak in the hot tub totally surrounded by a mature tree line on an oversized lot. This home gives you the enjoyment of downtown and the warmth and coziness of upscale cottage living!
- HoldoverDays: 40
- Architectural Style: Bungalow
- Property Type: Residential Freehold
- Property Sub Type: Detached
- DirectionFaces: South
- GarageType: Attached
- Directions: North Shore Blvd E to Eagle Dr to Shoreview Rd
- Tax Year: 2024
- Parking Features: Private Double
- ParkingSpaces: 6
- Parking Total: 8
- WashroomsType1: 1
- WashroomsType1Level: Main
- WashroomsType2: 1
- WashroomsType2Level: Main
- BedroomsAboveGrade: 4
- Fireplaces Total: 1
- Basement: Full, Partially Finished
- Cooling: Central Air
- HeatSource: Gas
- HeatType: Forced Air
- LaundryLevel: Main Level
- ConstructionMaterials: Brick
- Roof: Asphalt Shingle
- Sewer: Sewer
- Foundation Details: Concrete Block
- Parcel Number: 071020146
- LotSizeUnits: Feet
- LotDepth: 205
- LotWidth: 75
| School Name | Type | Grades | Catchment | Distance |
|---|---|---|---|---|
| {{ item.school_type }} | {{ item.school_grades }} | {{ item.is_catchment? 'In Catchment': '' }} | {{ item.distance }} |














































